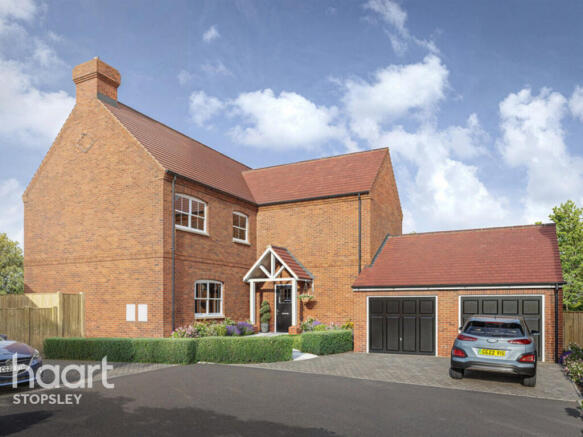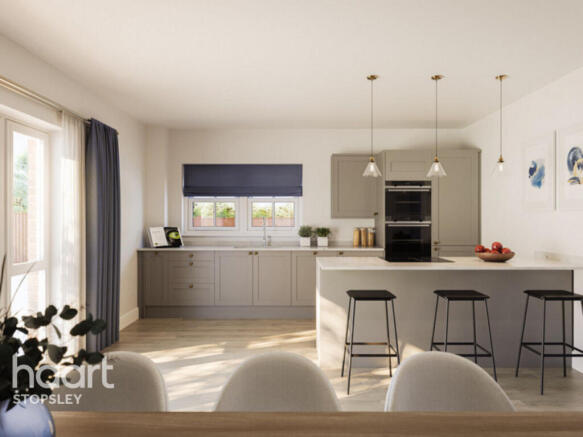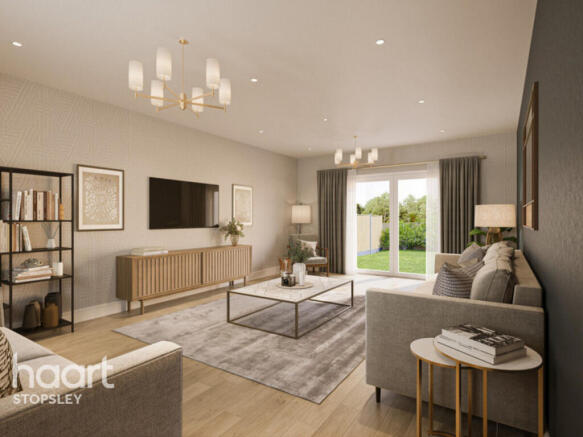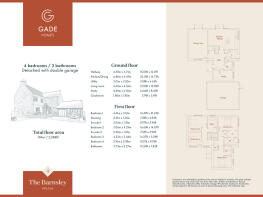
The Barnsley, Kiln End, Stewkley

- PROPERTY TYPE
Detached
- BEDROOMS
4
- BATHROOMS
3
- SIZE
Ask agent
- TENUREDescribes how you own a property. There are different types of tenure - freehold, leasehold, and commonhold.Read more about tenure in our glossary page.
Freehold
Key features
- Traditional details with contemporary, sustainable interiors
- Exclusive collection of just 15 high specification homes
- Underfloor heating throughout the ground floor, powered by an energy-efficient air source heat pump
- Electric car charging point and block paved drive way
- Landscaped gardens with generous patio
- Beautiful new home in an exclusive development of only 15 houses
Description
The Barnsley is an exceptional detached four-bedroom home, located within Kiln End, an exclusive development of 15 high-specification homes in the sought-after village of Stewkley. This new collection from Gade Homes blends traditional architectural details with modern, sustainable interiors, all surrounded by the picturesque farmland of north Buckinghamshire.
Introducing Gade Homes
Gade Homes pride themselves on delivering timeless designs, exceptional craftsmanship, and premium finishes as standard. With over 65 years of experience as an independent homebuilder, they have built a reputation for honesty, integrity, and excellence rooted in their family-run business. Gade Homes don’t just build houses; they create thoughtfully designed homes that cater to your needs and seamlessly blend with their surroundings. From the choice of bricks to the finer details like kitchen taps, every decision is guided by their commitment to quality. They also value your vision, offering opportunities to personalise your home—from kitchen layouts to bathroom designs—ensuring it reflects your style and meets your expectations (*subject to build stage*)
Upon entering, the ground floor welcomes you with a light-filled hallway leading to a spacious sitting room, where French doors open directly to the rear garden. The well-designed layout also includes a separate study, a cloakroom/W.C., a utility room, and ample storage. The heart of the home is the kitchen/dining room, which features an individually designed kitchen with generous storage, integrated Bosch appliances, including a mid-height oven, combi microwave/oven, induction hob, cooker hood, fridge/freezer, and dishwasher. French doors in the dining area further enhance the connection to the garden. The ground floor is completed with underfloor heating powered by an energy-efficient air source heat pump, ensuring comfort and sustainability.
The first floor offers a luxurious master bedroom complete with an extensive dressing area and an en-suite bathroom. A second double bedroom also features its own en-suite, while two additional generously sized bedrooms share a family bathroom, fitted with contemporary Ideal Standard white sanitary ware and chrome fittings.
Outside, the home boasts beautifully landscaped front and rear gardens and a generous patio area. A block-paved driveway provides off-road parking, and an electric vehicle charging point is included, supporting a sustainable lifestyle.
With its thoughtfully designed spaces, high-quality finishes, and idyllic location, The Barnsley offers the perfect combination of countryside charm and modern living. Reserve your dream home at Kiln End today.
Why live in Stwekley
Living in Stewkley, Buckinghamshire, offers the charm of a traditional English village with historic architecture like All Saints Church and scenic countryside views. The village boasts a strong community spirit, with local events and efforts to preserve its heritage.
Despite its rural setting, Stewkley provides excellent access to urban centers like Milton Keynes, Leighton Buzzard, and even London, making it suitable for professionals. Families benefit from good schools, including Buckinghamshire's grammar options.
Surrounded by the Vale of Aylesbury, Stewkley is perfect for outdoor enthusiasts, while nearby transport links and amenities ensure convenience. Its preserved character and peaceful lifestyle make it an attractive escape from city life.
Travel information:
*Leighton Buzzard - 10 minutes
*Milton Keynes - 21 minutes
*Aylesbury - 21 minutes
*Oxford - 60 minutes
Nearby Leighton Buzzard train station provides around 90 trains to London each day, and beyond.
*London Euston - from 31 minutes
*Milton Keynes Central - 10 minutes
*Birmingham New Street - from 90 minutes
*Images of the homes and the arrangement are CGIs or from a showhome at another Gade site*
**Details are correct at time of advertising as per Gade Homes Kiln End Brochure but please do check for confirmation with the sales advisor
Disclaimer
haart Estate Agents also offer a professional, ARLA accredited Lettings and Management Service. If you are considering renting your property in order to purchase, are looking at buy to let or would like a free review of your current portfolio then please call the Lettings Branch Manager on the number shown above.
haart Estate Agents is the seller's agent for this property. Your conveyancer is legally responsible for ensuring any purchase agreement fully protects your position. We make detailed enquiries of the seller to ensure the information provided is as accurate as possible. Please inform us if you become aware of any information being inaccurate.
Brochures
Brochure 1- COUNCIL TAXA payment made to your local authority in order to pay for local services like schools, libraries, and refuse collection. The amount you pay depends on the value of the property.Read more about council Tax in our glossary page.
- Ask agent
- PARKINGDetails of how and where vehicles can be parked, and any associated costs.Read more about parking in our glossary page.
- Yes
- GARDENA property has access to an outdoor space, which could be private or shared.
- Yes
- ACCESSIBILITYHow a property has been adapted to meet the needs of vulnerable or disabled individuals.Read more about accessibility in our glossary page.
- Ask agent
Energy performance certificate - ask agent
The Barnsley, Kiln End, Stewkley
Add an important place to see how long it'd take to get there from our property listings.
__mins driving to your place
Your mortgage
Notes
Staying secure when looking for property
Ensure you're up to date with our latest advice on how to avoid fraud or scams when looking for property online.
Visit our security centre to find out moreDisclaimer - Property reference 0207_HRT020710828. The information displayed about this property comprises a property advertisement. Rightmove.co.uk makes no warranty as to the accuracy or completeness of the advertisement or any linked or associated information, and Rightmove has no control over the content. This property advertisement does not constitute property particulars. The information is provided and maintained by haart, Stopsley. Please contact the selling agent or developer directly to obtain any information which may be available under the terms of The Energy Performance of Buildings (Certificates and Inspections) (England and Wales) Regulations 2007 or the Home Report if in relation to a residential property in Scotland.
*This is the average speed from the provider with the fastest broadband package available at this postcode. The average speed displayed is based on the download speeds of at least 50% of customers at peak time (8pm to 10pm). Fibre/cable services at the postcode are subject to availability and may differ between properties within a postcode. Speeds can be affected by a range of technical and environmental factors. The speed at the property may be lower than that listed above. You can check the estimated speed and confirm availability to a property prior to purchasing on the broadband provider's website. Providers may increase charges. The information is provided and maintained by Decision Technologies Limited. **This is indicative only and based on a 2-person household with multiple devices and simultaneous usage. Broadband performance is affected by multiple factors including number of occupants and devices, simultaneous usage, router range etc. For more information speak to your broadband provider.
Map data ©OpenStreetMap contributors.






