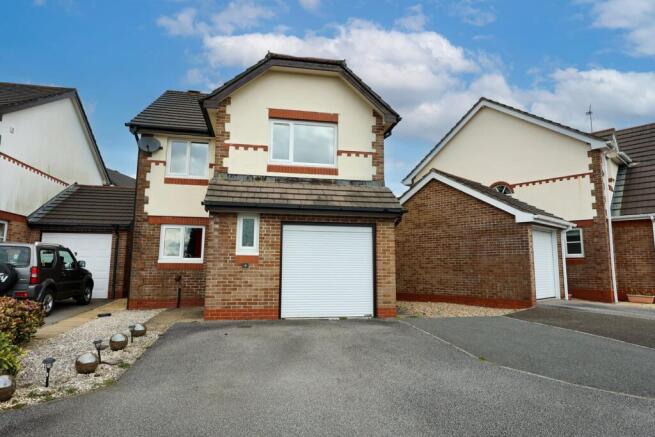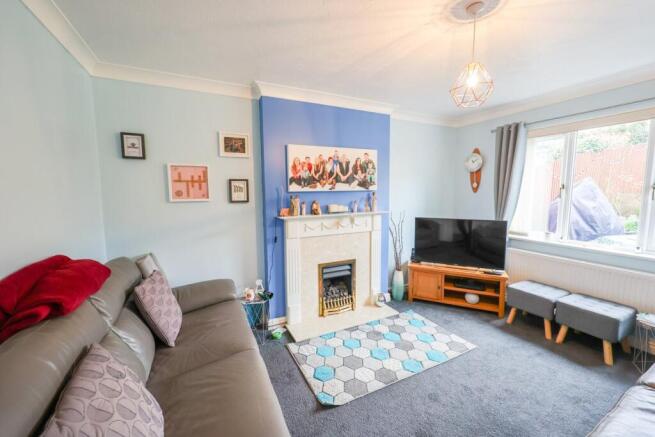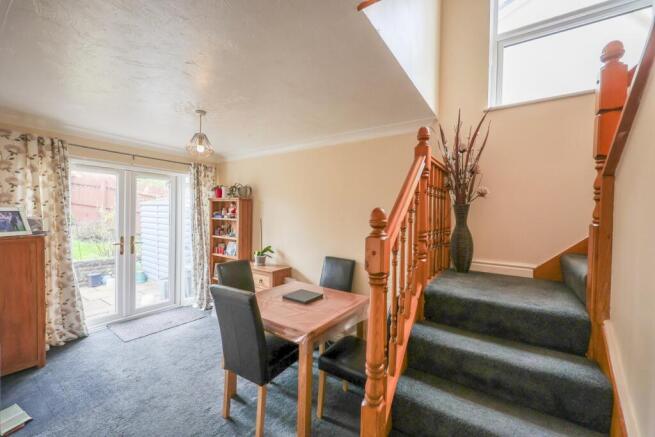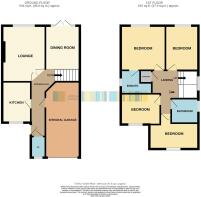Century Close, St Austell, PL25

- PROPERTY TYPE
Detached
- BEDROOMS
4
- BATHROOMS
2
- SIZE
Ask agent
- TENUREDescribes how you own a property. There are different types of tenure - freehold, leasehold, and commonhold.Read more about tenure in our glossary page.
Freehold
Description
For Sale: A stunning four-bedroom detached home in a highly desirable residential area, ideally located close to local shops and schools. This property is perfect for modern family living, offering a spacious entrance hall, a bright and welcoming lounge, and a separate dining room. The contemporary kitchen is thoughtfully designed for both practicality and style. On the first floor, you'll find four generously sized bedrooms, including a master with an en-suite shower room, and a beautifully appointed family bathroom. The home also boasts gas central heating and Upvc double-glazed windows for added comfort. Additional highlights include an integral garage, private parking for two vehicles, and a well-kept enclosed rear garden featuring a paved patio and lawn—perfect for entertaining or relaxing. Situated on the edge of the development, this property enjoys picturesque sea views from the first floor. A rare opportunity to secure a dream family home!
Located in the heart of Cornwall, St Austell is a town known for its rich history, stunning coastline, and excellent amenities. Just a short distance away is the charming harbour village of Charlestown, famous for its beautifully preserved Georgian port, tall ships, and appearances in popular films and TV series. Nearby, the world-renowned Eden Project offers an unforgettable experience with its iconic biomes, lush gardens, and educational exhibits. With its mix of coastal beauty, cultural attractions, and modern conveniences, St Austell is an ideal place to call home.
Entrance Hall
Step inside through a stylish half-glazed leaded light composite door, leading to a welcoming hall and convenient access to the cloakroom.
Cloakroom
Featuring a modern white suite, this space includes a front-facing window, a low-level W.C., and a wash hand basin.
Integral Garage
19' 0" x 8' 6" (5.79m x 2.59m) The integral garage houses the Worcester wall-mounted gas-fired boiler, supplying both radiators and hot water. It also benefits from power and lighting, a remote-controlled electric door, and ample space for a tumble dryer—combining practicality and convenience for modern living.
Kitchen
9' 10" x 7' 3" (3.00m x 2.21m) Beautifully designed, the kitchen features an array of light grey units complemented by quartz-effect worktops and a striking red tiled splashback. Thoughtfully planned to maximize space, it boasts a built-in oven, gas hob, stainless steel extractor,plumbing for washing machine and room for a fridge. A front-facing window provides natural light, while attractive plinth lighting adds a modern finishing touch.
Dining Room
8' 6" x 14' 6" (2.59m x 4.42m) Featuring a staircase leading to the first floor, complemented by a landing window that fills the space with natural light. Full-glazed French doors provide elegant access to the rear garden, while double doors lead seamlessly into the inviting lounge—perfect for relaxation and entertaining.
Lounge
10' 11" x 13' 6" (3.33m x 4.11m) Featuring a dimmable light switch to create the perfect ambiance, a rear-facing window that fills the space with natural light, and an open fireplace with a marble hearth and backing. The living flame gas fire provides warmth and creates a cozy inviting space.
Landing
Easy access to the roof void adds practicality, while the built-in airing cupboard provides convenient storage.
Bathroom
1.85m x 1.93m (6' 1" x 6' 4") This bathroom is equipped with a modern white suite, featuring a P-shaped panelled bath with a mixer tap, shower attachment, and a Mira electric shower for added convenience. It also includes a low-level W.C., a wash hand basin, and partial tiling for a sleek finish. Additional features include an extractor fan, a side-facing window, a towel radiator, and a fluorescent light.
Bedroom 1
11' 4" x 11' 0" (3.45m x 3.35m) The bedroom features a rear-facing window that adds natural light and garden view, along with a convenient door leading directly to the en-suite shower room, offering privacy and ease of access.
En Suite Shower room
5' 0" x 7' 5" (1.52m x 2.26m) The en-suite shower room is fitted with a recessed shower cubicle and an electric shower for convenience. It also includes a low-level W.C., a side-facing window, a towel radiator, and a fluorescent light with a shaver socket—combining practicality and comfort in a neatly designed space.
Bedroom 2
8' 6" x 11' 3" (2.59m x 3.43m) A rear-facing window enhances the space by bringing in natural light.
Bedroom 3
9' 5" x 7' 6" (2.87m x 2.29m) A front-facing window enhances the room, filling it with natural light and offering a sea view that adds brightness and appeal to the space.
Bedroom 4
6' 0" x 12' 3" (1.83m x 3.73m) Plus the door recess, Featuring a a front-facing window that offers stunning sea views, an enviable feature to enjoy every day.
Outside
At the front, a tarmac driveway provides convenient parking for three cars. A side gate leads to a beautifully enclosed garden, featuring a paved patio, two steps, and a small brick wall that opens onto a lawned area. The garden is adorned with a charming selection of shrubs, small trees, and vibrant plants, offering both privacy and a delightful outdoor space for relaxation and enjoyment.
Brochures
Brochure 1- COUNCIL TAXA payment made to your local authority in order to pay for local services like schools, libraries, and refuse collection. The amount you pay depends on the value of the property.Read more about council Tax in our glossary page.
- Band: D
- PARKINGDetails of how and where vehicles can be parked, and any associated costs.Read more about parking in our glossary page.
- Driveway
- GARDENA property has access to an outdoor space, which could be private or shared.
- Yes
- ACCESSIBILITYHow a property has been adapted to meet the needs of vulnerable or disabled individuals.Read more about accessibility in our glossary page.
- Ask agent
Century Close, St Austell, PL25
Add an important place to see how long it'd take to get there from our property listings.
__mins driving to your place
Get an instant, personalised result:
- Show sellers you’re serious
- Secure viewings faster with agents
- No impact on your credit score
Your mortgage
Notes
Staying secure when looking for property
Ensure you're up to date with our latest advice on how to avoid fraud or scams when looking for property online.
Visit our security centre to find out moreDisclaimer - Property reference 28808589. The information displayed about this property comprises a property advertisement. Rightmove.co.uk makes no warranty as to the accuracy or completeness of the advertisement or any linked or associated information, and Rightmove has no control over the content. This property advertisement does not constitute property particulars. The information is provided and maintained by Liddicoat & Company, St Austell. Please contact the selling agent or developer directly to obtain any information which may be available under the terms of The Energy Performance of Buildings (Certificates and Inspections) (England and Wales) Regulations 2007 or the Home Report if in relation to a residential property in Scotland.
*This is the average speed from the provider with the fastest broadband package available at this postcode. The average speed displayed is based on the download speeds of at least 50% of customers at peak time (8pm to 10pm). Fibre/cable services at the postcode are subject to availability and may differ between properties within a postcode. Speeds can be affected by a range of technical and environmental factors. The speed at the property may be lower than that listed above. You can check the estimated speed and confirm availability to a property prior to purchasing on the broadband provider's website. Providers may increase charges. The information is provided and maintained by Decision Technologies Limited. **This is indicative only and based on a 2-person household with multiple devices and simultaneous usage. Broadband performance is affected by multiple factors including number of occupants and devices, simultaneous usage, router range etc. For more information speak to your broadband provider.
Map data ©OpenStreetMap contributors.







