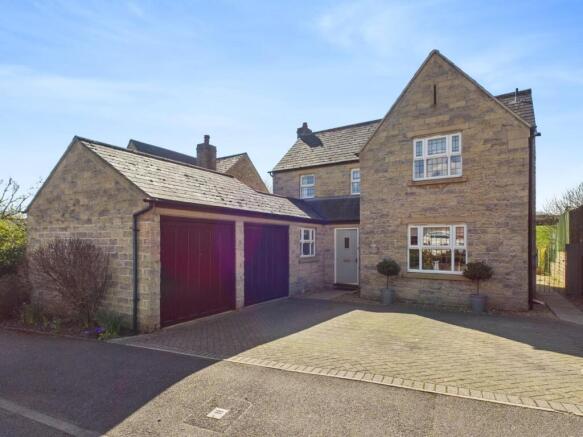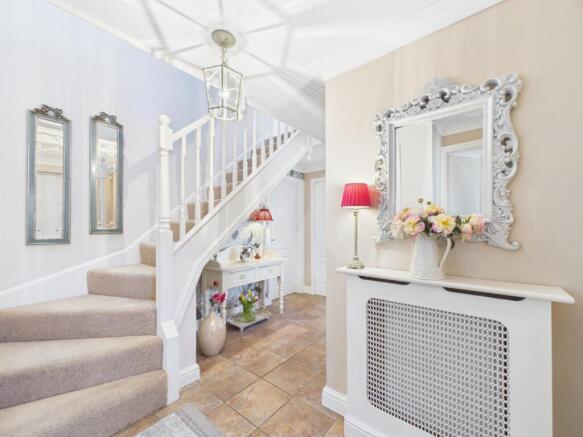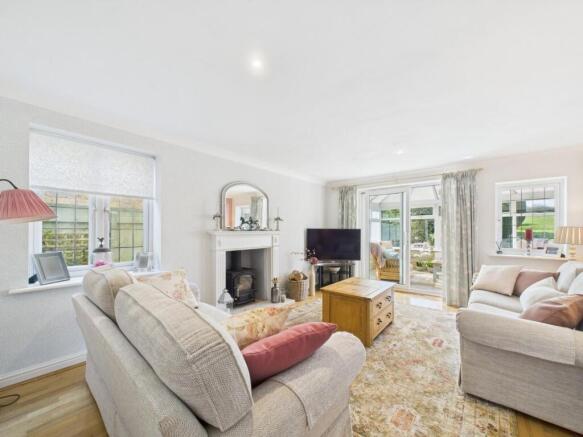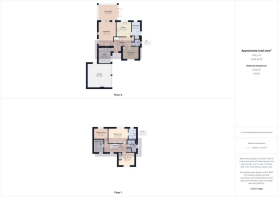
Hodder Close, Crich

- PROPERTY TYPE
Detached
- BEDROOMS
4
- BATHROOMS
2
- SIZE
Ask agent
- TENUREDescribes how you own a property. There are different types of tenure - freehold, leasehold, and commonhold.Read more about tenure in our glossary page.
Freehold
Key features
- Four Bed Detached Property
- Quiet Cul-de-Sac Location
- Immaculately Presented Throughout
- Driveway and Double Garage
- Delightful Outlook
- Energy Rating Applied For
- Close to Local Amenities
- Fully Enclosed South-West Facing Garden
- Viewing Highly Recommended
Description
Location - Nestled on the edge of the Derbyshire Dales, the village of Crich enjoys an elevated position in the rolling Derbyshire hills and is home to the Tramway Village and the iconic Crich Stand, a clifftop memorial. It offers easy access to nearby towns such as Matlock (approximately five miles to the northwest), as well as Derby and Nottingham. Crich boasts a range of local amenities, including schools, a medical centre, a post office, public houses, a butcher, an Indian restaurant, a Fish Bar, a general store, and 'The Loaf'—a popular bakery and coffee shop. A wide selection of walks and rural activities are available on the doorstep and the delights of the Peak District are just a short distance away.
Accommodation -
Ground Floor - To the front of the home is an entrance door with glazed panel. This opens into the
Entrance Hallway - This light and welcoming entrance sets the tone for the quality found throughout the home. The staircase leads up to the first floor, doors open to the sitting room, kitchen, study, and guest cloakroom and a wide opening provides access to the dining room. A further door opens to a useful storage cupboard, perfect for hanging coats and storing footwear, ensuring a neat and organised hallway.
Sitting Room - 5.08m x 3.77m (16'7" x 12'4" ) - This is a spacious and elegant reception room. A fireplace with a marble hearth, housing a Clear View multi-fuel stove, creates a charming focal point as well as adding warmth and character. Natural light floods through the windows to the side and rear aspects, enhancing the airy feel. Glazed sliding doors lead into the conservatory, providing a connection to additional living space and garden views.
Conservatory - 4.09m x 3.37m (13'5" x 11'0" ) - The conservatory is a fantastic addition to the home, providing the perfect spot in which to relax and enjoy the peace and tranquility of the surroundings. With windows to three aspects, it is bathed in natural light and offers a delightful view over the garden towards the fields beyond. Doors open out onto the patio area, seamlessly connecting indoor and outdoor living spaces.
Dining Room - 3.43m x 2.68m (11'3" x 8'9" ) - The dining room, located at the front of the home, is accessed from the entrance hallway. It offers ample space for a good sized table and chairs, making it an ideal setting for both everyday meals and entertaining guests.
Study - 3.32m x 2.50m (10'10" x 8'2" ) - The study has a side-aspect window, allowing natural light to brighten the space. Currently used as a home office, it offers a quiet environment for work or study. However, its versatility means it could equally serve as a snug, playroom, or hobby space, adapting to suit a variety of needs.
Guest Cloakroom - 1.87m x 1.36m (6'1" x 4'5" ) - With a continuation of the tiled flooring from the entrance hallway and having an opaque glass window to the side aspect, this room is fitted with a low flush WC and a pedestal wash hand basin with mixer tap and tiled splash back.
Kitchen - 3.21m x 3.13m (10'6" x 10'3" ) - This well appointed kitchen is fitted with a good range of wall and base units with roll top work surfaces and tiled splashbacks. The one and a half bowl sink with swan neck mixer tap is ideally located beneath the window to the rear aspect enjoying a pleasant outlook over the garden to the fields beyond. Integrated appliances include the Bosch dishwasher, a fridge and a freezer and also included in the sale is the Belling range-style cooker with extractor hood over. The floor is tiled and the room is lit by inset spotlights. A door to the side opens into the
Utility Room - 2.97m x 1.72m (9'8" x 5'7" ) - With a window to the rear aspect and fitted with a wall unit, work surface with tiled splashback and one base unit. There is under counter space and plumbing for a washing machine as well as space for a freestanding fridge freezer. A door opens to a most useful pantry cupboard fitted with shelving and adjacent to this is a part glazed door opening to the exterior.
First Floor - The quarter turn staircase leads up from the entrance hallway to the
Landing - With a front aspect window and doors opening to the four bedrooms and the bathroom. A further door opens to a built-in storage cupboard which also houses the Worcester gas fired combination boiler.
Bedroom One - 4.13m x 3.19m (13'6" x 10'5" ) - The main bedroom is extremely well proportioned. A rear-aspect window allows fine views over the garden towards the open fields beyond.
Ensuite Shower Room - 2.47m x 1.71m (8'1" x 5'7" ) - This partially tiled room is of a good size and is fitted with a three piece suite comprising low flush WC, wash hand basin with mixer tap set atop a vanity unit and a shower cubicle with thermostatic shower. The room is lit by inset spotlights and there is an obscured glass window to the rear aspect.
Bedroom Two - 3.45m x 2.68m (11'3" x 8'9" ) - The second double bedroom is to the front of the home and has the benefit of built-in wardrobes providing ample storage and hanging space. The window allows a pleasant outlook over the close towards St Mary's Church.
Bedroom Three - 2.95m x 2.26m (9'8" x 7'4" ) - This bedroom is situated at the rear of the home enjoying similarly excellent views as from the main bedroom.
Bedroom Four - 2.76m x 2.04m (9'0" x 6'8" ) - With a front aspect window looking out onto the close.
Family Bathroom - 2.54m x 1.95m (8'3" x 6'4" ) - The part tiled bathroom is lit by inset spotlights and has an obscured glass window to the side aspect. It is fitted with a three piece suite comprising low flush WC, pedestal wash hand basin and a panelled bath with shower over. There is also a wall mounted ladder style heated towel rail.
Outside - To the front of the home is a block-paved driveway which provides ample parking and leads to the double garage. A gated pathway runs along the right hand side of the property, offering access to the rear gardens.
At the rear, a flagged and gravelled sun terrace provides the perfect space to relax and enjoy the south westerly aspect and the pleasant views over the garden towards open fields. Beyond the terrace, the garden is laid to lawn and incorporates borders filled with flowering plants and ornamental shrubs. The garden is fully enclosed by stone walling and timber fencing and offers a good degree of privacy.
Garage - 5.05m x 4.95m (16'6" x 16'2" ) - Accessed from the driveway via the twin up-and-over doors, this double garage has the benefit of both power and light. A ledge and brace door provides pedestrian access to the left hand side of the property, leading to the rear garden. The garage is open to the apex of the roof therefore offering useful additional storage space.
Council Tax Information - We are informed by Derbyshire Dales District Council that this home falls within Council Tax Band F which is currently £3166 per annum.
Directional Notes - From Crich Market Place climb the hill (Bowns Hill) in the direction of Alfreton and bear left at the memorial cross into Cromford Road. Continue along Cromford Road and opposite the church turn left into Dowie Way. Hodder Close is the first turning on the left and number 12 can be found after a short distance on the right hand side.
Brochures
Hodder Close, Crich- COUNCIL TAXA payment made to your local authority in order to pay for local services like schools, libraries, and refuse collection. The amount you pay depends on the value of the property.Read more about council Tax in our glossary page.
- Band: F
- PARKINGDetails of how and where vehicles can be parked, and any associated costs.Read more about parking in our glossary page.
- Yes
- GARDENA property has access to an outdoor space, which could be private or shared.
- Yes
- ACCESSIBILITYHow a property has been adapted to meet the needs of vulnerable or disabled individuals.Read more about accessibility in our glossary page.
- Ask agent
Hodder Close, Crich
Add an important place to see how long it'd take to get there from our property listings.
__mins driving to your place
Get an instant, personalised result:
- Show sellers you’re serious
- Secure viewings faster with agents
- No impact on your credit score
Your mortgage
Notes
Staying secure when looking for property
Ensure you're up to date with our latest advice on how to avoid fraud or scams when looking for property online.
Visit our security centre to find out moreDisclaimer - Property reference 33766025. The information displayed about this property comprises a property advertisement. Rightmove.co.uk makes no warranty as to the accuracy or completeness of the advertisement or any linked or associated information, and Rightmove has no control over the content. This property advertisement does not constitute property particulars. The information is provided and maintained by Grant's of Derbyshire, Wirksworth. Please contact the selling agent or developer directly to obtain any information which may be available under the terms of The Energy Performance of Buildings (Certificates and Inspections) (England and Wales) Regulations 2007 or the Home Report if in relation to a residential property in Scotland.
*This is the average speed from the provider with the fastest broadband package available at this postcode. The average speed displayed is based on the download speeds of at least 50% of customers at peak time (8pm to 10pm). Fibre/cable services at the postcode are subject to availability and may differ between properties within a postcode. Speeds can be affected by a range of technical and environmental factors. The speed at the property may be lower than that listed above. You can check the estimated speed and confirm availability to a property prior to purchasing on the broadband provider's website. Providers may increase charges. The information is provided and maintained by Decision Technologies Limited. **This is indicative only and based on a 2-person household with multiple devices and simultaneous usage. Broadband performance is affected by multiple factors including number of occupants and devices, simultaneous usage, router range etc. For more information speak to your broadband provider.
Map data ©OpenStreetMap contributors.





