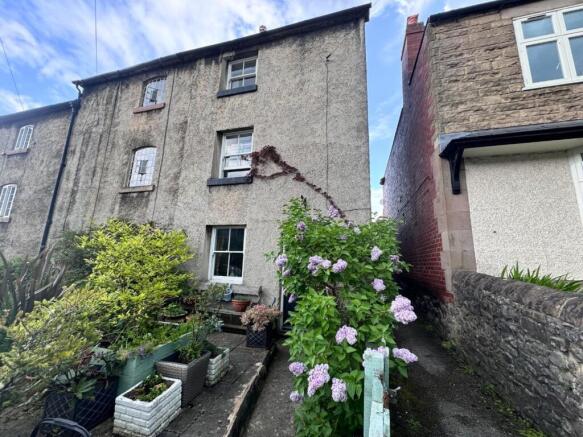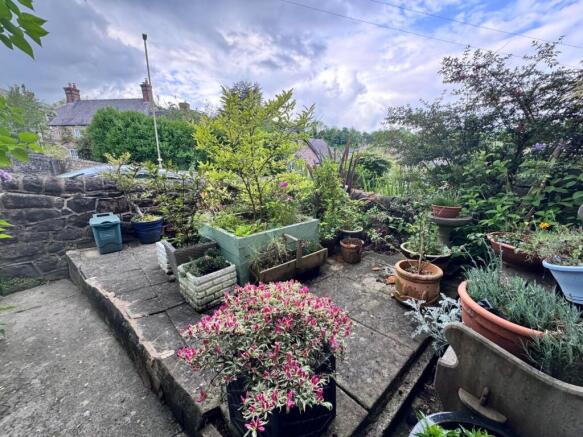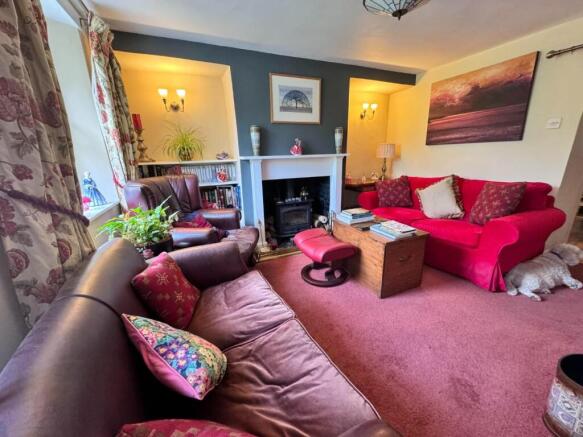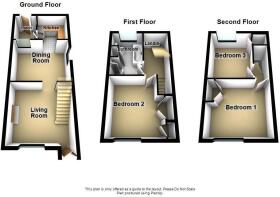
The Hill, Cromford, Matlock

- PROPERTY TYPE
End of Terrace
- BEDROOMS
3
- BATHROOMS
1
- SIZE
Ask agent
- TENUREDescribes how you own a property. There are different types of tenure - freehold, leasehold, and commonhold.Read more about tenure in our glossary page.
Freehold
Key features
- End Terrace Cottage
- Three Double Bedrooms
- Two Reception Rooms
- Gas Central Heating
- Grade ll Listed
- Viewing Highly Recommended
Description
Location - 39 The Hill is located close to a range of local amenities within Cromford which include a primary school, post office, restaurants, public houses, church and a renowned bookshop. Matlock is located 3 miles to the north and Wirksworth 2 miles to the south, both of these towns offering a wider range of amenities including shops, schools and leisure facilities. It is within easy reach of the Peak District National Park and approximately six miles away is Carsington Water with its water sports and leisure facilities. The nearby A6 provides swift onward travel to both the north and south and Cromford has its own railway station allowing easy access to Derby and London St Pancras.
The village of Cromford, a World Heritage Site, was originally developed by Sir Richard Arkwright and is one of the best preserved factory communities of the early Industrial Revolution. Much of the village has been made an Outstanding Conservation Area and many of the buildings have been listed.
Ground Floor -
Living Room - 3.79 x 3.64 (12'5" x 11'11") - A warm and welcoming reception room with secondary glazing window to the front aspect. The focal point of this room is the fireplace with raised hearth and stone lintel which house the multi-fuel burner. The room is lit by wall and ceiling lights and there is a useful under stairs space.
Dining Room - 3.79 x 3.04 (12'5" x 9'11") - With wood effect laminate flooring, this spacious dining room has ample space for a dining table and chairs. Again, the focal point of the room being the open gritstone fireplace with heavy mantel and stone surround. Windows to the rear and side aspect brings in plenty of natural light.
Kitchen - 2.13 x 2.05 (6'11" x 6'8") - With a continuation of the wood effect laminate flooring and a matching range of wall and base units with worktop over. There is an inset stainless steel sink with mixer tap over and tiled splash backs. A cupboard houses the Baxi combination boiler which was fitted in 2021. There is a window to the side aspect. and a door leads into the
Rear Porch - 2.05 x 1.62 (6'8" x 5'3") - A useful addition to the property providing extra space for muddy boots and coats. A part glazed hardwood door provides access to the rear garden.
First Floor - From the living room, stairs rise to the first floor landing with fitted shelves. Doors lead to the bathroom and bedroom two.
Bedroom Two - 3.64 x 2.44 (11'11" x 8'0") - This is a spacious double bedroom with a secondary glazed sash window to the front aspect. There is a built-in wardrobe with hanging rail and storage cupboards above.
Bathroom - 2.99 x 1.62 (9'9" x 5'3") - This good sized bathroom with vinyl flooring and is fitted with a four piece suite comprising low flush WC, vanity wash hand basin with cupboard beneath, paneled bath and a separate shower cubicle. The window to the rear overlooks the garden and there is a built in storage cupboard with shelving.
Second Floor - The staircase leading up from the first floor landing reaches the
Bedroom One - 3.79 x 3.37 (12'5" x 11'0") - Another good sized double bedroom with fitted wardrobes with hanging rail and storage cupboards above. There is a single glazed sash window to the front aspect enjoying roof top views.
Bedroom Three - 3.62 x 2.94 (11'10" x 9'7") - Again, a double sized bedroom with a single glazed window to the rear aspect overlooking the garden. There is a useful over stairs storage cupboard as well as access to the loft, which is boarded.
Outside - To the rear of the property is a pleasant courtyard area, a lovely spot to sit and relax and also provides access to the rear garden and stone outbuildings. Off lying from the cottage is a small garden with array of plants bordering and providing further space to sit and enjoy the outlook. There is also a productive polytunnel and an apple tree. Immediately to the front of the cottage is a stone paved foregarden enclosed by stone walling and timber gate with stone steps providing access to the entrance door.
Stone Outbuildings - The first outbuilding, the former washroom for this row of cottages has power and light and could be used as a home office. There are two further outbuildings, one of which will have been a former fuel store and another an outside WC, both of which are now used as storage for gardening tools. Behind the outside WC is a small strip of land with an array of soft plants including gooseberries, blackberry and blackcurrants.
Council Tax Information - We are informed by Derbyshire Dales District Council that this home falls within Council Tax Band B which is currently £1730 per annum.
Directional Notes - The approach from our Wirksworth Office in the Market Place is to continue towards Cromford via Harrison Drive, Continue up Steeple Grange passing under the bridge with the High Peak Trail and travel down Cromford Hill where the property is located towards the bottom of the hill on the right hand side, clearly denoted by our For Sale board.
Brochures
The Hill, Cromford, Matlock- COUNCIL TAXA payment made to your local authority in order to pay for local services like schools, libraries, and refuse collection. The amount you pay depends on the value of the property.Read more about council Tax in our glossary page.
- Band: B
- PARKINGDetails of how and where vehicles can be parked, and any associated costs.Read more about parking in our glossary page.
- Yes
- GARDENA property has access to an outdoor space, which could be private or shared.
- Yes
- ACCESSIBILITYHow a property has been adapted to meet the needs of vulnerable or disabled individuals.Read more about accessibility in our glossary page.
- Ask agent
Energy performance certificate - ask agent
The Hill, Cromford, Matlock
Add an important place to see how long it'd take to get there from our property listings.
__mins driving to your place
Get an instant, personalised result:
- Show sellers you’re serious
- Secure viewings faster with agents
- No impact on your credit score
Your mortgage
Notes
Staying secure when looking for property
Ensure you're up to date with our latest advice on how to avoid fraud or scams when looking for property online.
Visit our security centre to find out moreDisclaimer - Property reference 33766280. The information displayed about this property comprises a property advertisement. Rightmove.co.uk makes no warranty as to the accuracy or completeness of the advertisement or any linked or associated information, and Rightmove has no control over the content. This property advertisement does not constitute property particulars. The information is provided and maintained by Grant's of Derbyshire, Wirksworth. Please contact the selling agent or developer directly to obtain any information which may be available under the terms of The Energy Performance of Buildings (Certificates and Inspections) (England and Wales) Regulations 2007 or the Home Report if in relation to a residential property in Scotland.
*This is the average speed from the provider with the fastest broadband package available at this postcode. The average speed displayed is based on the download speeds of at least 50% of customers at peak time (8pm to 10pm). Fibre/cable services at the postcode are subject to availability and may differ between properties within a postcode. Speeds can be affected by a range of technical and environmental factors. The speed at the property may be lower than that listed above. You can check the estimated speed and confirm availability to a property prior to purchasing on the broadband provider's website. Providers may increase charges. The information is provided and maintained by Decision Technologies Limited. **This is indicative only and based on a 2-person household with multiple devices and simultaneous usage. Broadband performance is affected by multiple factors including number of occupants and devices, simultaneous usage, router range etc. For more information speak to your broadband provider.
Map data ©OpenStreetMap contributors.





