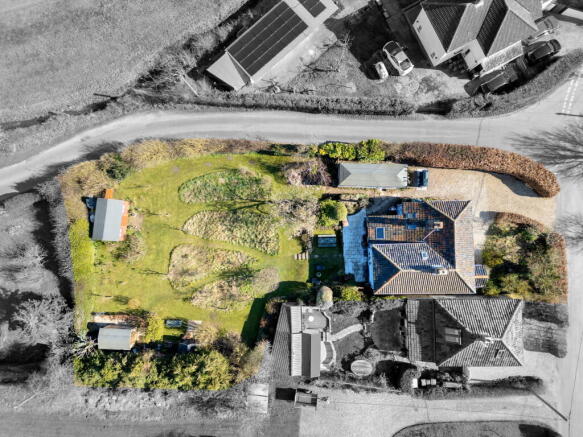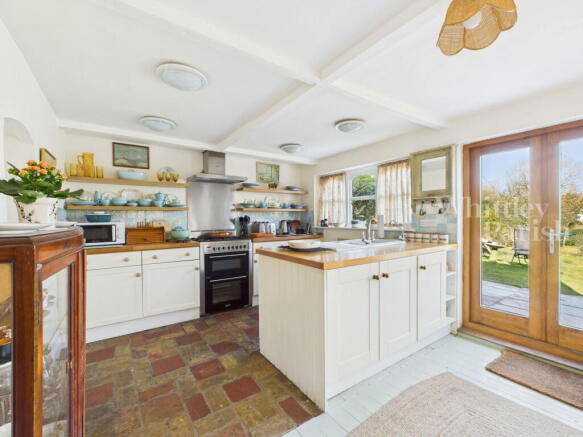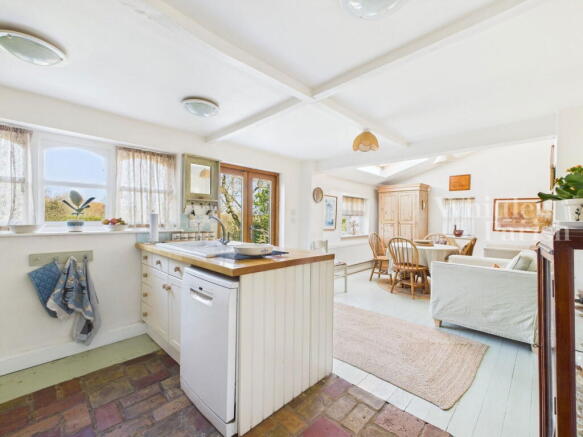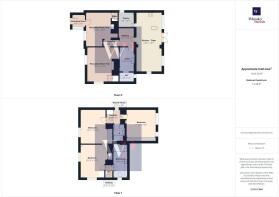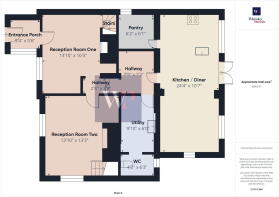Metfield, Harleston
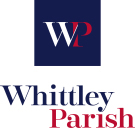
- PROPERTY TYPE
Cottage
- BEDROOMS
3
- BATHROOMS
2
- SIZE
1,424 sq ft
132 sq m
- TENUREDescribes how you own a property. There are different types of tenure - freehold, leasehold, and commonhold.Read more about tenure in our glossary page.
Freehold
Key features
- Guide Price £525,000 - £550,000
- 18th Century detached cottage
- Three double bedrooms
- Two reception rooms
- Large plot of over 0.25 acre
- Accommodation in region of 1,400 sq ft
- Wonderful views beyond the garden over the Common
- Freehold - EPC Rating D
- Council Tax Band D
- Oil heating - Private drainage
Description
Whittley Parish are pleased to present this charming detached cottage occupying a fantastic elevated position with wonderful views over Metfield Common. The cottage is believed to date back to the late 1700's and is of solid masonry construction with rendered elevations and benefiting from oil fired central heating. The cottage boasts many characterful features such as exposed painted beams, exposed floorboards, Pamment tiled flooring and two staircases. As you step through the front door you are greeted by an entrance porch with a door that leads into one of two front aspect reception rooms. Currently used as a study, the room features an inglenook fireplace with wood burner set next to one of the two staircases that leads to the first floor. The other reception room boasts dual front and side aspect windows flooding the room with natural light and a second staircase leads to the first floor landing. In the middle of the ground floor is a hall which offers space for hanging coats and a door through to the utility room which has space for undercounter appliances, and leading onto a WC. At the rear of the cottage is a fabulous open plan kitchen/dining room with walk in pantry and French doors giving views of the rear garden and countryside beyond.
Two staircases each give access to the first floor, with one leading to two of the double bedrooms and shower room and the other leading to the third double bedroom and family bathroom. All bedrooms are generous in size, have fitted wardrobes and benefit from lovely views out of the windows. Over the last five or so years the property has undergone some significant improvements and upgrades to include re-roofing to the house and porch, replacement guttering, adding fascias, soffits and barge boards, maintenance to the chimney, insulation to the loft space, replacement oil tank, installation of a wood burner and new fencing and gates in the rear garden to make it fully enclosed.
Externally the property is set well back from the road with parking for several cars on a gravel driveway. There is a large workshop to the side of the cottage and gated access into the rear garden. The plot extends to approximately 0.25 acre and is mainly laid to lawn with an abundance of mature trees, shrubs and hedging. There are two sheds, the larger one being used as a workshop and having power and lighting connected, measuring 4.88m x 3.05m (16'0" x 10'0"). There is a large area of patio abutting the rear of the property ideal for outdoor entertaining. Beyond the gardens are the most wonderful views over the Common making this a perfect home for anyone wishing to enjoy the beautiful Suffolk countryside.
Metfield is a rural yet vibrant village boasting a well stocked community run shop open seven days a week and an active village hall hosting a number of events throughout the month. The property is positioned on the fringe of the village and overlooking the Common with access to some fantastic country walks. A wider array of day to day amenities such as supermarkets, doctor and dentist surgeries, take aways and independent shops are found in the towns of Harleston, Diss, Bungay and Halesworth which are located within short driving distance. The market town of Diss also benefits from a direct train line to London Liverpool Street.
AGENTS NOTE: The property is subject to a right of way for the neighbouring cottage to carry out any maintenance to their property.
ENTRANCE PORCH:
RECEPTION ROOM ONE: - 4.22m x 3.12m (13'10" x 10'3")
RECEPTION ROOM TWO: - 4.22m x 4.04m (13'10" x 13'3")
INNER HALL:
UTILITY: - 3.00m x 1.83m (9'10" x 6'0")
WC: - 1.27m x 1.91m (4'2" x 6'3")
KITCHEN/DINER: - 7.42m x 3.23m (24'4" x 10'7")
PANTRY: - 1.88m x 1.85m (6'2" x 6'1")
FIRST FLOOR LEVEL - LANDING:
BEDROOM: - 4.22m x 3.40m (13'10" x 11'2")
BATHROOM: - 4.27m x 1.91m (14'0" x 6'3")
BEDROOM: - 4.24m x 3.45m (13'11" x 11'4")
BEDROOM: - 3.61m x 3.78m (11'10" x 12'5")
SHOWER ROOM: - 2.11m x 1.37m (6'11" x 4'6")
SERVICES:
Drainage - private (septic tank)
Heating - oil
EPC Rating D
Council Tax Band D
Tenure - freehold
Anti-Money Laundering Fee Statement
To comply with HMRC's regulations on Anti-Money Laundering (AML), Whittley Parish are legally required to conduct AML checks on every purchaser(s) once a sale is agreed. We use a government-approved electronic identity verification service from Landmark to ensure compliance, accuracy, and security. This is approved by the Government as part of the Digital Identity and Attributes Trust Framework (DIATF).
The cost of anti-money laundering (AML) checks is £50 + VAT (£60 inc VAT) per purchase, payable in advance after an offer has been accepted. This fee to Whittley Parish is mandatory to comply with HMRC regulations and must be paid before a memorandum of sale can be issued. Please note that the fee is non-refundable.
Brochures
Brochure 1Brochure 2Full Details- COUNCIL TAXA payment made to your local authority in order to pay for local services like schools, libraries, and refuse collection. The amount you pay depends on the value of the property.Read more about council Tax in our glossary page.
- Band: D
- PARKINGDetails of how and where vehicles can be parked, and any associated costs.Read more about parking in our glossary page.
- Off street
- GARDENA property has access to an outdoor space, which could be private or shared.
- Private garden
- ACCESSIBILITYHow a property has been adapted to meet the needs of vulnerable or disabled individuals.Read more about accessibility in our glossary page.
- No wheelchair access
Metfield, Harleston
Add an important place to see how long it'd take to get there from our property listings.
__mins driving to your place
Your mortgage
Notes
Staying secure when looking for property
Ensure you're up to date with our latest advice on how to avoid fraud or scams when looking for property online.
Visit our security centre to find out moreDisclaimer - Property reference S1254541. The information displayed about this property comprises a property advertisement. Rightmove.co.uk makes no warranty as to the accuracy or completeness of the advertisement or any linked or associated information, and Rightmove has no control over the content. This property advertisement does not constitute property particulars. The information is provided and maintained by Whittley Parish, Diss. Please contact the selling agent or developer directly to obtain any information which may be available under the terms of The Energy Performance of Buildings (Certificates and Inspections) (England and Wales) Regulations 2007 or the Home Report if in relation to a residential property in Scotland.
*This is the average speed from the provider with the fastest broadband package available at this postcode. The average speed displayed is based on the download speeds of at least 50% of customers at peak time (8pm to 10pm). Fibre/cable services at the postcode are subject to availability and may differ between properties within a postcode. Speeds can be affected by a range of technical and environmental factors. The speed at the property may be lower than that listed above. You can check the estimated speed and confirm availability to a property prior to purchasing on the broadband provider's website. Providers may increase charges. The information is provided and maintained by Decision Technologies Limited. **This is indicative only and based on a 2-person household with multiple devices and simultaneous usage. Broadband performance is affected by multiple factors including number of occupants and devices, simultaneous usage, router range etc. For more information speak to your broadband provider.
Map data ©OpenStreetMap contributors.
