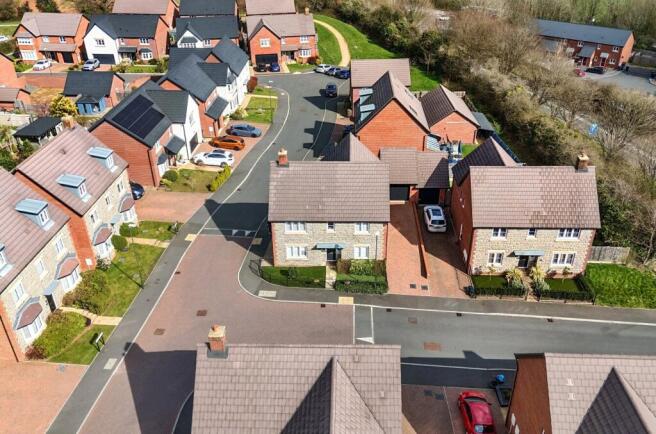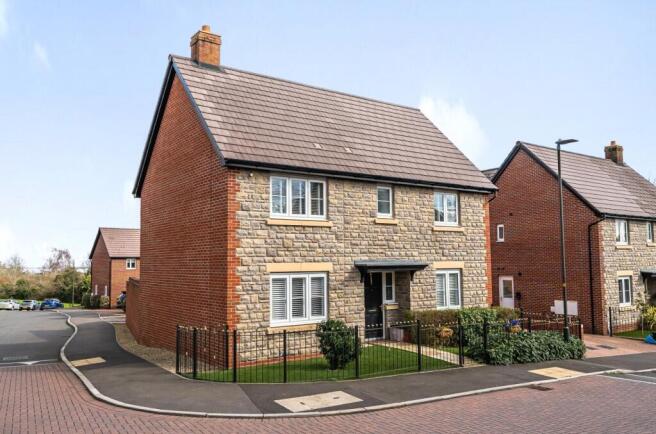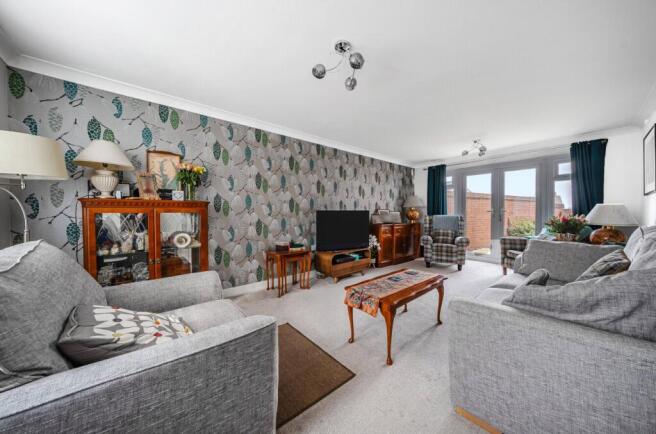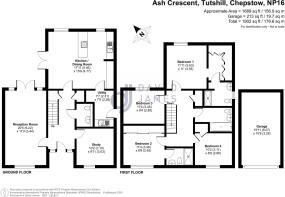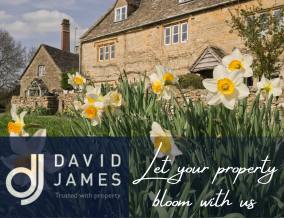
Ash Crescent, Tutshill, Chepstow, Gloucestershire, NP16

- PROPERTY TYPE
Detached
- BEDROOMS
4
- BATHROOMS
3
- SIZE
Ask agent
- TENUREDescribes how you own a property. There are different types of tenure - freehold, leasehold, and commonhold.Read more about tenure in our glossary page.
Freehold
Key features
- NO ONWARD CHAIN
- Detached family house
- Lounge & Sitting Room/Study
- Kitchen/Dining room
- Utility Room
- Four double bedrooms
- Family bathroom and two en-suites
- Detached single garage with driveway parking
- Enclosed private walled rear garden
- Sought after village location with excellent commuting links nearby
Description
Situation
Situated in the much sought-after village of Tutshill which has a thriving community and amenities; within walking distance are a doctor's surgery, primary and secondary schools, a pub, café, butchers and local stores. Located on the outskirts of the market town of Chepstow there are leisure, further schooling, shopping and restaurants a short distance away with the immediate environs offering footpaths into the countryside including the Offa’s Dyke path. Within easy commuting distance are the regional centres of Bristol, Cardiff and Newport with Junction 2 of the M48 just 3 miles away and 10 miles from the M4/M5 interchange.
Ground Floor Accommodation
Step into this beautifully designed home through the welcoming Entrance Hall, featuring stylish cream wood-grain herringbone styl3 flooring. This space provides access to a downstairs WC, cloak cupboard, and understairs storage for added convenience. The Kitchen/Dining Room is a stunning, well-appointed space, complete with a modern range of wall and floor units. It includes a grey ceramic sink and taps, an integrated gas 4-ring hob with an extractor fan, an electric double oven, a dishwasher, and a fridge freezer, all complemented by sleek chrome sockets, some of which have USB ports. The room benefits from natural light, due to its dual aspect, featuring a floor-to-ceiling window and French doors leading to the patio from the dining area, where there is space for a family-sized table and chairs and sofa, making this an ideal family space. The herringbone flooring continues from the entrance hall and enhances the contemporary feel.
-
A separate Utility Room offers practicality with a grey ceramic sink and drainer, a cupboard housing the condensing boiler currently on a service plan with annual service and space for a washing machine and tumble dryer. A side door provides direct access to the driveway. The Lounge is a bright and inviting reception room, enjoying a dual aspect with window to the front aspect fitted with plantation shutters and French doors opening onto the rear patio, creating the perfect space for entertaining or dining al fresco. A further versatile reception room is located at the front of the property offering flexibility to be used as a study, sitting room, playroom or formal dining room to suit the buyer's requirements.
First Floor Accommodation
Stairs lead from the entrance hall to the first floor galleried landing providing access to all bedrooms, also to an airing cupboard housing the water cylinder and access to the loft space with step ladder, boarding and power/lighting. The Principal Bedroom overlooks the rear garden with countryside views beyond and benefits from a separate dressing area with extensive mirrored wardrobes. This leads to a stylish en suite shower room, featuring a double shower, wash hand basin and WC. Bedroom Two enjoys a front aspect and also includes a private en suite shower room with a double shower, wash hand basin, and WC as well as fitted sliding-door wardrobes. Bedroom Three is a generously sized double room with a rear garden and countryside views, while Bedroom Four, also a double, benefits from a front-facing aspect and storage cupboard with hanging rail. The Family Bathroom is fitted with a white suite, comprising a bath, wash hand basin, WC, tiled walls and a chrome heated towel rail.
Outside
A pathway leads to the front door, framed by a lawned area fitted with astroturf and planted with a variety of shrubs and enclosed by bespoke metal railings. To the side, a brick-paved driveway provides ample parking and leads to the single garage. The east-facing walled rear garden offers a mix of lawned garden fitted with Astroturf for easy maintenance, recently added paved patio and a decked seating area, perfect for relaxation and entertaining. A storage area behind the garage adds further practicality.
Agents Note
NHBC warranty remaining.
Tenure
We are informed the property is freehold, Intended purchasers should make their own enquiries via their solicitors.
Services
All mains services are connected to the property. Full fibre broadband, Hive smart/gas central heating and water meter. EPC Rating : B
Local Authority
Forest of Dean Council Council Tax Band : F
Viewing
Strictly by appointment with the Agents: David James, Chepstow.
Fixtures & Fittings
Unless specifically described in these particulars, all other, fixtures & fittings are excluded from the sale though may be available by separate negotiation. Further information is available from the Vendor’s agents.
Brochures
Particulars- COUNCIL TAXA payment made to your local authority in order to pay for local services like schools, libraries, and refuse collection. The amount you pay depends on the value of the property.Read more about council Tax in our glossary page.
- Band: F
- PARKINGDetails of how and where vehicles can be parked, and any associated costs.Read more about parking in our glossary page.
- Yes
- GARDENA property has access to an outdoor space, which could be private or shared.
- Yes
- ACCESSIBILITYHow a property has been adapted to meet the needs of vulnerable or disabled individuals.Read more about accessibility in our glossary page.
- Ask agent
Ash Crescent, Tutshill, Chepstow, Gloucestershire, NP16
Add an important place to see how long it'd take to get there from our property listings.
__mins driving to your place
Get an instant, personalised result:
- Show sellers you’re serious
- Secure viewings faster with agents
- No impact on your credit score



Your mortgage
Notes
Staying secure when looking for property
Ensure you're up to date with our latest advice on how to avoid fraud or scams when looking for property online.
Visit our security centre to find out moreDisclaimer - Property reference CHE250051. The information displayed about this property comprises a property advertisement. Rightmove.co.uk makes no warranty as to the accuracy or completeness of the advertisement or any linked or associated information, and Rightmove has no control over the content. This property advertisement does not constitute property particulars. The information is provided and maintained by David James, Chepstow. Please contact the selling agent or developer directly to obtain any information which may be available under the terms of The Energy Performance of Buildings (Certificates and Inspections) (England and Wales) Regulations 2007 or the Home Report if in relation to a residential property in Scotland.
*This is the average speed from the provider with the fastest broadband package available at this postcode. The average speed displayed is based on the download speeds of at least 50% of customers at peak time (8pm to 10pm). Fibre/cable services at the postcode are subject to availability and may differ between properties within a postcode. Speeds can be affected by a range of technical and environmental factors. The speed at the property may be lower than that listed above. You can check the estimated speed and confirm availability to a property prior to purchasing on the broadband provider's website. Providers may increase charges. The information is provided and maintained by Decision Technologies Limited. **This is indicative only and based on a 2-person household with multiple devices and simultaneous usage. Broadband performance is affected by multiple factors including number of occupants and devices, simultaneous usage, router range etc. For more information speak to your broadband provider.
Map data ©OpenStreetMap contributors.
