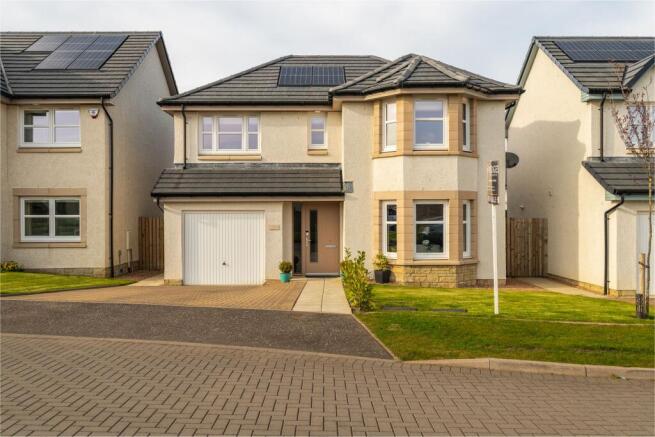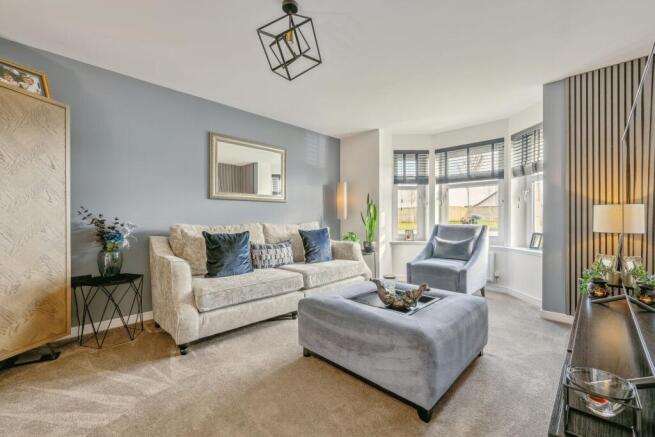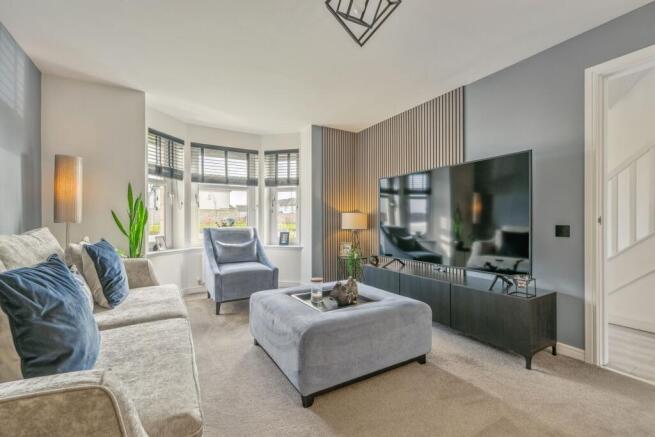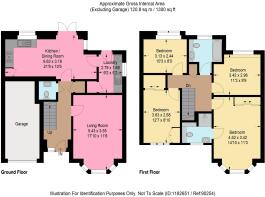Longwall Gardens, Uphall Station

- PROPERTY TYPE
Detached
- BEDROOMS
4
- BATHROOMS
3
- SIZE
1,313 sq ft
122 sq m
- TENUREDescribes how you own a property. There are different types of tenure - freehold, leasehold, and commonhold.Read more about tenure in our glossary page.
Freehold
Key features
- Show-Stopping Open-Plan Kitchen & Dining Area
- Bright, Stylish Lounge
- Exceptional Kerb Appeal
- Convenient Utility Room
- Beautifully Landscaped Rear Garden
Description
Welcome to 8 Longwall Gardens, set within the peaceful, sought-after neighbourhood of Uphall Station. This home stands as a true gem — a meticulously designed, modern family home that blends contemporary elegance with everyday comfort. From the moment you arrive, the property’s immaculate kerb appeal commands attention. The clean, crisp lines of the façade, paired with a neatly manicured lawn and a spacious private driveway, offer an inviting first impression that hints at the exceptional interior waiting within.
Stepping through the front door, you’re welcomed into a bright, spacious hallway, bathed in natural light. Soft, neutral tones of warm pebble greys and off-whites create an immediate sense of calm and sophistication. The subtle contrast between the smooth white woodwork and the plush, light-toned carpeting underfoot sets a refined, yet inviting, tone that carries throughout the home.
The journey continues into the impressive lounge — a sanctuary of comfort and style. A large, front-facing picture window floods the room with sunlight, balanced beautifully by the crisp white ceilings and skirting. The room’s generous proportions allow for a variety of furnishings, making it the perfect setting for everything from relaxed family evenings to lively gatherings with friends. The soothing colour palette acts as the ideal backdrop for both modern and traditional décor styles, ensuring the space feels timeless and effortlessly elegant.
At the heart of this home lies the show-stopping open-plan kitchen and dining area — a true testament to contemporary design. The kitchen itself is a masterclass in modern sophistication, boasting sleek neutral cabinetry with black accents for some contrast. Current owners have thoughtfully incorporated additional storage solutions into the kitchen with sleek cabinetry to match the kitchens attire. The kitchen boasts a variety of integrated appliances such as fridge freezer, dish washer, double oven and hob as well as breakfast bar.
The dining area, seamlessly connected to the kitchen, offers an inviting space for both casual family breakfasts and more formal dinner parties. The walls are fresh and bright, complementing the wood-effect flooring that runs throughout. Large patio doors open directly into the private rear garden, creating a connection between the indoor and outdoor spaces — perfect for summer entertaining or simply letting a gentle breeze drift through on warm days. Adjacent to to dining area you will find the spacious utility room, offering space for additional white goods and a spacious cupboard that doubles as a pantry.
Completing the ground floor is the downstairs WC, finished with high quality grey marble effect half wall tiling , this offers added convince to the home whilst maintaining the stylish feel.
Heading upstairs, the sense of elegance and comfort continues. The principle bedroom is truly stunning, boasting a serene, boutique-hotel feel. Soft neutral walls with a sage green feature wall, create a calming, cocoon-like atmosphere — the perfect place to unwind after a long day. Built-in wardrobes, finished in a complementary light neutral colour, offer ample storage without sacrificing style, keeping the space feeling clean and uncluttered. The principle bedroom also comes with its very own luxurious en- suite, making it the perfect retreat.
The second and third bedrooms are equally impressive, styled in versatile, soft neutral hues that feel fresh, bright, and airy and both with built in mirrored wardrobes. Whether used as children’s bedrooms, guest rooms, or a home office, the adaptable spaces offer endless possibilities. Each room enjoys large windows, ensuring they feel light and welcoming at all times of the day.
The fourth bedroom has been stylishly converted into a spacious walk in wardrobe/ dressing room, highlighting once again the versatility of the home.
The family bathroom is a stunning blend of modern design and spa-like tranquillity. Crisp, grey textured full wall tiles add depth and dimension, while soft painted walls bring warmth and contrast. The shower over bath compete the look — a polished, elegant space that feels as indulgent as it is practical.
Outside, the rear garden extends the home’s living space beautifully. A generously sized, paved patio provides the ideal spot for al fresco dining, summer BBQs, or simply relaxing with a drink in hand. The lush green lawn offers ample space for children to play or for pets to explore, while the surrounding fencing ensures privacy and seclusion — creating a true sanctuary to enjoy all year round.
Positioned in the desirable Uphall Station area, this property offers more than just a stunning interior. It boasts an enviable location that combines peaceful, suburban living with fantastic convenience. Excellent transport links — including the nearby train station — make commuting to Edinburgh, Glasgow, and beyond a breeze, while local schools, shops, and parks are all within easy reach, ensuring every aspect of modern family life is catered for.
With its flawless presentation, carefully curated color palettes, and thoughtfully designed living spaces, 8 Longwell Gardens isn’t just a house — it’s a lifestyle. Whether you’re a growing family looking for room to flourish or professionals seeking a stylish, move-in-ready home, this remarkable property offers the perfect blend of elegance, comfort, and practica
EPC Rating: B
Brochures
Brochure 1- COUNCIL TAXA payment made to your local authority in order to pay for local services like schools, libraries, and refuse collection. The amount you pay depends on the value of the property.Read more about council Tax in our glossary page.
- Band: F
- PARKINGDetails of how and where vehicles can be parked, and any associated costs.Read more about parking in our glossary page.
- Yes
- GARDENA property has access to an outdoor space, which could be private or shared.
- Private garden
- ACCESSIBILITYHow a property has been adapted to meet the needs of vulnerable or disabled individuals.Read more about accessibility in our glossary page.
- Ask agent
Longwall Gardens, Uphall Station
Add an important place to see how long it'd take to get there from our property listings.
__mins driving to your place

Your mortgage
Notes
Staying secure when looking for property
Ensure you're up to date with our latest advice on how to avoid fraud or scams when looking for property online.
Visit our security centre to find out moreDisclaimer - Property reference d677fef2-4a84-4178-863c-fb77bf74d1b3. The information displayed about this property comprises a property advertisement. Rightmove.co.uk makes no warranty as to the accuracy or completeness of the advertisement or any linked or associated information, and Rightmove has no control over the content. This property advertisement does not constitute property particulars. The information is provided and maintained by Bridges Properties, Whitburn. Please contact the selling agent or developer directly to obtain any information which may be available under the terms of The Energy Performance of Buildings (Certificates and Inspections) (England and Wales) Regulations 2007 or the Home Report if in relation to a residential property in Scotland.
*This is the average speed from the provider with the fastest broadband package available at this postcode. The average speed displayed is based on the download speeds of at least 50% of customers at peak time (8pm to 10pm). Fibre/cable services at the postcode are subject to availability and may differ between properties within a postcode. Speeds can be affected by a range of technical and environmental factors. The speed at the property may be lower than that listed above. You can check the estimated speed and confirm availability to a property prior to purchasing on the broadband provider's website. Providers may increase charges. The information is provided and maintained by Decision Technologies Limited. **This is indicative only and based on a 2-person household with multiple devices and simultaneous usage. Broadband performance is affected by multiple factors including number of occupants and devices, simultaneous usage, router range etc. For more information speak to your broadband provider.
Map data ©OpenStreetMap contributors.




