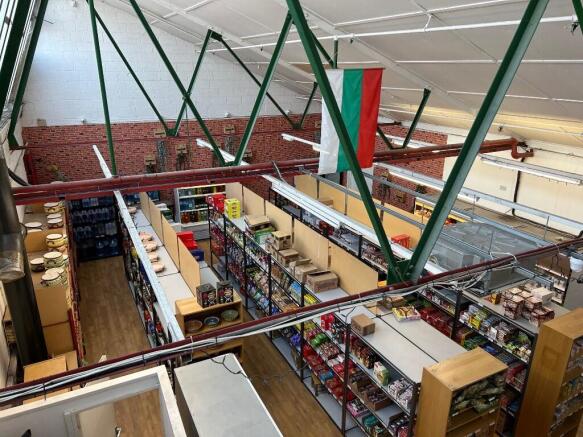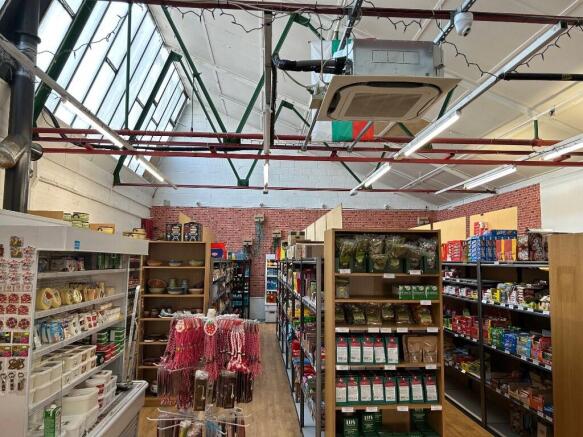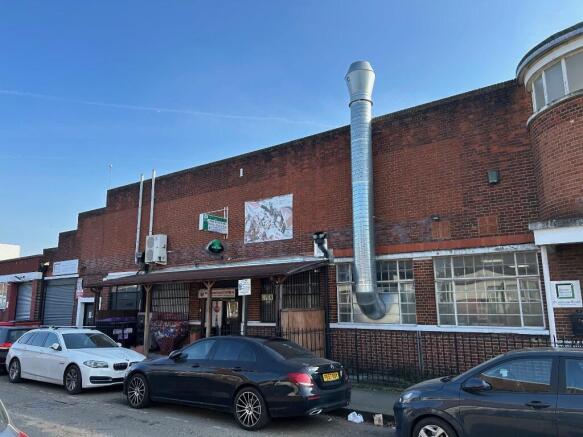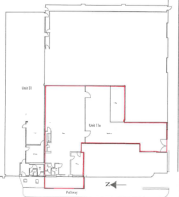11a Garman Road, London, N170UR
- SIZE AVAILABLE
3,622 sq ft
336 sq m
- SECTOR
Light industrial facility to lease
- USE CLASSUse class orders: B1 Business, B2 General Industrial and B8 Storage and Distribution
B1, B2, B8
Lease details
- Lease available date:
- Ask agent
- Lease type:
- Long term
Key features
- Busy industrial site with excellent road links.
- Mezzanine storage.
- Integral office space.
- Staff and customer wc's
- Allocated parking.
- Vehicular access.
- Unit available from 1st May 2025.
Description
The premises comprises a mainly open plan industrial/warehouse unit with a separate office space, staff and customer wc's and a mezzanine floor for storage. The unit is a north light roof building of brick construction and steel trusses providing 3.5m head height throughout. The property benefits from vehicular access via loading doors (w.2.7m x h.3.5m) to the southern elevation together with a pedestrian access into Garman Road. The unit is currently fitted out for the sale and storage of food stuffs. The unit will be cleared prior to a new tenant taking up occupation. There are two allocated parking spaces to the rear of the unit.
Accommodation
(all sizes approximate)
Open plan area 1. to include office space and wc.
18.03m x 9.11m. 164m2 (1,765 ft2)
Office
4.53m x 2.91m. 13m2 (141 ft2)
Open plan area 2.
7.34m x 8.93m. 65.54m2 (704 ft2)
18.33m x 4.56m. 83.58m2 (899 ft2)
1.6m x 6.03m. 9.64m2 (104 ft2)
Mezzanine floor - storage
3.94m x 3.50m. 13.79m2 (148ft2)
Gross Internal Area
336.55m2 (3,622 ft2)
Terms
The unit is available to rent under a new full repairing and insuring lease on flexible terms at a starting rental of £45,000 per annum exclusive.
Deposit
A deposit of three to six months rent will be required to be held for the duration of the lease by the landlords / landlords managing agent subject to the receipt of satisfactory references.
References
All incoming tenants will be required to provide satisfactory references from their bank, accountant, solicitor and current/previous commercial landlord. Photographic
identification, proof of funds and proof of home address will also be required.
Planning
The property falls within the London Borough of Haringey and can be used for purposes under the Use Class Order B1, B2 and B8. All prospective tenants are to satisfy themselves with regard to the Use Class Order.
Business Rates
The rates payable for the year 2025-2026 - £11,452.05. Rateable Value is £38,250.
EPC
Rating is D 79.
Energy Performance Certificates
EPC 1Brochures
11a Garman Road, London, N170UR
NEAREST STATIONS
Distances are straight line measurements from the centre of the postcode- Northumberland Park Station0.2 miles
- Meridian Water Station0.5 miles
- White Hart Lane Station0.9 miles
Notes
Disclaimer - Property reference WDB11aGarmanRd. The information displayed about this property comprises a property advertisement. Rightmove.co.uk makes no warranty as to the accuracy or completeness of the advertisement or any linked or associated information, and Rightmove has no control over the content. This property advertisement does not constitute property particulars. The information is provided and maintained by WDB Property Commercial, London- Commercial. Please contact the selling agent or developer directly to obtain any information which may be available under the terms of The Energy Performance of Buildings (Certificates and Inspections) (England and Wales) Regulations 2007 or the Home Report if in relation to a residential property in Scotland.
Map data ©OpenStreetMap contributors.





