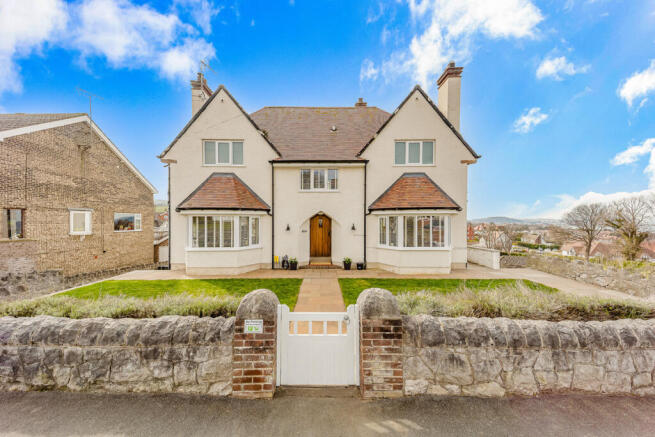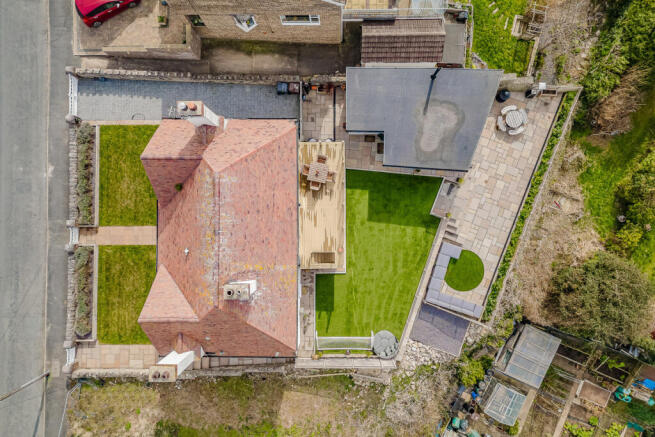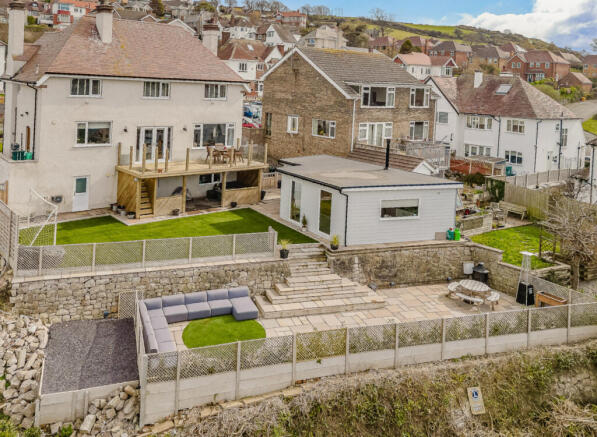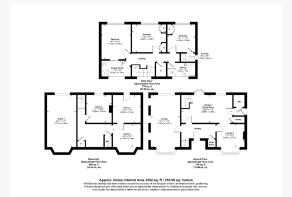
Meiriadog Road, Old Colwyn, LL29

- PROPERTY TYPE
Detached
- BEDROOMS
4
- BATHROOMS
3
- SIZE
2,352 sq ft
219 sq m
- TENUREDescribes how you own a property. There are different types of tenure - freehold, leasehold, and commonhold.Read more about tenure in our glossary page.
Freehold
Key features
- A beautifully renovated period home blending timeless character with stylish contemporary finishes.
- Open-plan Lounge/kitchen/diner, and a separate reception room
- A dedicated cinema room for movie nights and a gym
- Four Generous Double Bedrooms, two en-suite bedrooms
- First-Floor Utility Room – A game-changer for busy family life conveniently located near the bedrooms.
- Enjoy stunning vistas from the balcony terrace and every rear-facing window.
- Low maintenance beautiful Split-Level Garden
- Versatile Self-Contained Garden Room
- Driveway parking for three cars, an EV charger
- Exclusive Open Launch Event – Saturday, 29th March, experience this incredible home in person.
Description
Step into a world of timeless charm and contemporary luxury with this beautifully modernized period home. Thoughtfully renovated in a stylish manner, with sophisticated modern touches, offering an inviting and versatile living space that will surprise and delight you at every turn.
Let’s Talk Space…
This home is designed to work hard for you. The lower ground floor offers, a forth double bedroom, Cinema room, Gym, toilet, Pantry and Storage area, fully racked out. The ground floor flows effortlessly, striking the perfect balance between open-plan living and a separate reception room that make family life just that bit easier.
Imagine weekend brunches in the bright and airy kitchen-dining space, kids’ movie nights in the cinema room, or alfresco dining outside or inside in the garden room, which conveniently doubles as a guest room. Whether you love to entertain, need flexible spaces, or just want a home that adapts to your lifestyle, this layout is made for modern living.
Upstairs – Three Generous Double Bedrooms
The sense of space continues on the first floor, where you’ll find three double bedrooms, including two with en-suites, a rare luxury that makes mornings so much easier.
The primary bedroom is a true showstopper, spacious, private, and the kind of retreat you'll never want to leave. Meanwhile, bedrooms two and three are both generous doubles, complete with fitted wardrobes, one even boasts its own ensuite shower room.
And then there’s the main family bathroom, featuring a stunning roll-top bath for those long, indulgent soaks, plus a separate shower enclosure.
But the real game-changer, A first-floor utility area, yes, you read that right, thoughtfully designed with a washing machine and separate dryer, this clever addition means no more marathon trips up and down the stairs, it’s these smart, thoughtful touches that make this home perfect for a busy family lifestyle.
A Garden with a Difference
This charming, split-level outdoor space has been designed with purpose, offering:
• Plenty of room for kids to run and play
• A perfect BBQ spot for summer gatherings
• A sunny aspect ideal for relaxed evenings with a glass of wine
And then there’s the balcony terrace, a spectacular outdoor dining space leading from the kitchen, offering far-reaching sea and mountain views. Every rear-facing window in the house shares this breath-taking outlook.
Bonus Garden Room – An Entertainer’s Dream or Private Annex
To the side of the garden, you’ll find a beautifully designed garden room, complete with:
• A fully fitted kitchen • A cosy log burner for year-round comfort
• Flexible potential as an entertainment hub, guest suite, or annex
Smart Living for the Modern Lifestyle
The property is packed with premium features, ensuring both comfort and convenience:
• Driveway parking for three vehicles • An EV charger for electric car owners
* A low-maintenance mix of patio and Astro turf lawn
Whether you’re looking for a forever family home, a stylish entertainer’s paradise, or a peaceful retreat with breath-taking views, this property offers it all.
Don’t Miss Out! Join us for the exclusive open launch event on Saturday, 29th March, from 1:30 to 3:30 PM. Get in touch today to secure your spot!
This is more than just a home; it’s a lifestyle statement. This home invites you to step into a world of modern elegance, timeless design, and effortless living.
DM Kelly on instagram @tauk_kellyyoung, Facebook – Kelly Young, Estate Agent, North Wales & Chester TAUK or call/email/whatsapp to secure your viewing slot.
Entrance Hall
Lounge
21'1" x 11'8"
Kitchen / dining room
22'6" x 11'4"
Lounge 2
11'2" x 9'2"
Balcony
Lavatory 1
Lavatory 2
Master Bedroom
12'2" x 11'5"
Ensuite 1
11'8" x 5'9"
Ensuite 2
5'8" x 2'8"
Bedroom 2
11'5" x 11'1"
Bedroom 3
11'7 x 11'5"
Bathroom
11'5" x 5'9"
Lower Ground floor
Cinema / Room1
20'7" x 11'5"
Room 2
11'1" x 8'9"
Pantry
Storage / Room 3
11'8" x 11'3"
Gym / Room 4
12'4" x 9'0"
Garden Room / Annex
Storage area
Log Store / Patio cover
Brochures
Brochure 1- COUNCIL TAXA payment made to your local authority in order to pay for local services like schools, libraries, and refuse collection. The amount you pay depends on the value of the property.Read more about council Tax in our glossary page.
- Band: F
- PARKINGDetails of how and where vehicles can be parked, and any associated costs.Read more about parking in our glossary page.
- Yes
- GARDENA property has access to an outdoor space, which could be private or shared.
- Yes
- ACCESSIBILITYHow a property has been adapted to meet the needs of vulnerable or disabled individuals.Read more about accessibility in our glossary page.
- Ask agent
Meiriadog Road, Old Colwyn, LL29
Add an important place to see how long it'd take to get there from our property listings.
__mins driving to your place
Get an instant, personalised result:
- Show sellers you’re serious
- Secure viewings faster with agents
- No impact on your credit score
Your mortgage
Notes
Staying secure when looking for property
Ensure you're up to date with our latest advice on how to avoid fraud or scams when looking for property online.
Visit our security centre to find out moreDisclaimer - Property reference RX553473. The information displayed about this property comprises a property advertisement. Rightmove.co.uk makes no warranty as to the accuracy or completeness of the advertisement or any linked or associated information, and Rightmove has no control over the content. This property advertisement does not constitute property particulars. The information is provided and maintained by TAUK, Covering Nationwide. Please contact the selling agent or developer directly to obtain any information which may be available under the terms of The Energy Performance of Buildings (Certificates and Inspections) (England and Wales) Regulations 2007 or the Home Report if in relation to a residential property in Scotland.
*This is the average speed from the provider with the fastest broadband package available at this postcode. The average speed displayed is based on the download speeds of at least 50% of customers at peak time (8pm to 10pm). Fibre/cable services at the postcode are subject to availability and may differ between properties within a postcode. Speeds can be affected by a range of technical and environmental factors. The speed at the property may be lower than that listed above. You can check the estimated speed and confirm availability to a property prior to purchasing on the broadband provider's website. Providers may increase charges. The information is provided and maintained by Decision Technologies Limited. **This is indicative only and based on a 2-person household with multiple devices and simultaneous usage. Broadband performance is affected by multiple factors including number of occupants and devices, simultaneous usage, router range etc. For more information speak to your broadband provider.
Map data ©OpenStreetMap contributors.






