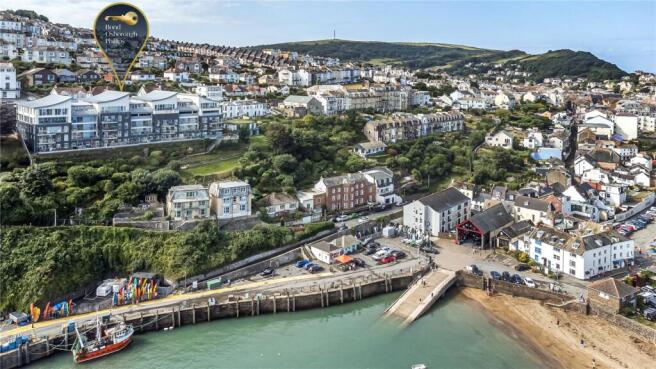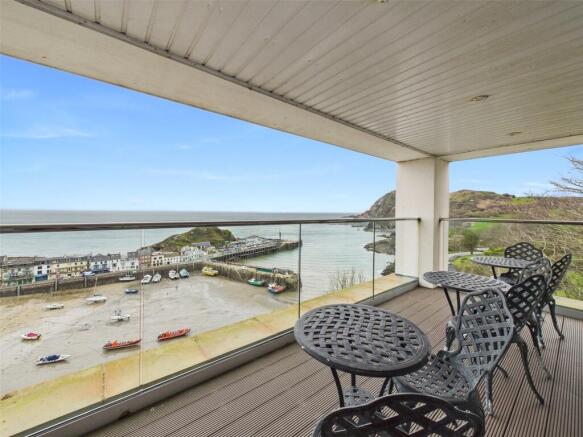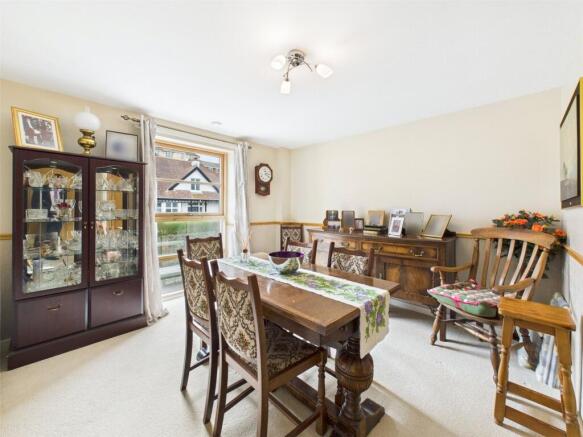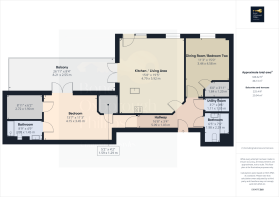
Hillsborough Road

- PROPERTY TYPE
Apartment
- BEDROOMS
2
- BATHROOMS
1
- SIZE
Ask agent
Key features
- Immaculate penthouse flat
- Highly sought after location
- Spacious open-plan reception
- Private balcony access
- Ample storage space
- Luxurious rain shower
- Excellent transport links
- Ideal for over 60s
Description
The flat boasts a spacious open-plan reception room with large windows that flood the space with natural light and provide access to a private balcony. The kitchen is equally impressive, featuring marble countertops, a breakfast bar, and a dedicated dining space that creates a perfect setting for both entertaining and everyday living. Integrated appliances add a touch of modernism to the well-appointed kitchen.
The property offers two well-proportioned bedrooms. The master bedroom comes with built-in wardrobes, a walk-in closet, and a private en-suite bathroom, while the second bedroom also features a walk-in closet. Both bedrooms provide ample storage space and are designed with comfort and convenience in mind.
The two bathrooms adhere to the high standards set by the rest of the flat. The first benefits from a heated towel rail, whilst the second boasts a luxurious rain shower and a heated towel rail. Furthermore, the property is rated C for energy performance and falls within council tax band C.
This property is ideally suited to those over 60, looking to downsize without compromising on quality or location. Step inside this beautiful penthouse flat and experience the perfect blend of luxury and convenience.
Ilfracombe is an historic Victorian seaside resort and provides shopping facilities as well as other amenities such as Banks, Library, Post Office, Schools and Cinema etc. There are a number of attractions within walking distance including Damien Hirst’s now famous Verity statue situated on the Harbour, the award-winning Ilfracombe Aquarium, the unique Tunnels Beaches and many more. You will find numerous events and festivals throughout the year, many based on the quayside at the historic harbour and at the prestigious Landmark Theatre on the seafront. There are many fine and award winning beaches close by, from secluded coves to the wide stretches of golden sand with crashing surf. For a unique beach experience visit 'The Tunnels' in Ilfracombe, holders of a blue flag and seaside award or Hele Bay, to the east of the town, also award winners, for good bathing and rock pool exploring. Putsborough, Woolacombe and Croyde are within easy motoring distance, whilst North Devon’s regional centre of Barnstaple is approximately 20 minutes driving time.
Directions
Proceed along the High Street with our office on the right hand side. Follow the road along Portland Street and Lantern Court will be found on your left hand side.
communal tiered garden to rear of the property consisiting of raised bed and seating areas with views across the bristol channel.
Main Entrance
Wooden fire door leading to;
Entrance Hall
Wooden effect laminate flooring, downlighters, radiator, door leading to;
Bedroom One
13' 7" x 11' 3"
Wooden double glazed French doors to balcony, radiator, door leading to;
Walk In Wardrobe
8' 11" x 11' 3"
Downlighters.
Ensuite Bathroom
8' 9" x 4' 9"
Double shower cubicle, tiled from floor to ceiling, low level push button W.C, pedestal wash hand basin with vanity mirror over, extractor fan, downlighters, heated towel rail.
Balcony
26' 11" x 8' 4"
Composite decking, glass balustrades, South facing.
Bathroom
6' 5" x 7' 6"
Tiled from floor to ceiling, extractor fan, low level push button W.C, electric heated towel rail, pedestal wash hand basin with vanity mirror over, panel bath with shower attachment over.
Storage Cupboard
3' 7" x 3' 5"
Fixed shelving, fuse board location.
Dining Room/Bedroom Two
11' 3" x 15' 0"
Wooden double glazed window to front elevation, dado rails, radiator, door leading to;
Storage Cupboard
6' 0" x 3' 11"
Fixed shelves.
Kitchen/Living Area
15' 8" x 19' 5"
Kitchen
Wooden double glazed windows to front elevation, a range of wall and base units, Quartz effect countertops and splashback, integrated fridge freezer, integrated oven, 4 ring induction hob with extractor hood over, double glazed French doors leading to balcony.
Living Room
Electric heater, radiator.
AGENTS NOTES
This property is a traditional stone and brick construction, located in an area with A very low flood risk. It has direct connections to sewage ,electricity and water services. The property also has access to broadband services with estimated speeds as follows: Standard at 15 Mbps, Superfast at 75 Mbps. Mobile service coverage is good. Currently, there are no planning permissions in place for this property or any nearby properties. The property has shared use of all facilities . It is a leasehold property with a lease term of 125 years from 1st January 2012. The service charges are £4,018.28 , ground rent is £495 per annum. No 39 has an undercover, secure parking space at a cost of £150 per annum.
- COUNCIL TAXA payment made to your local authority in order to pay for local services like schools, libraries, and refuse collection. The amount you pay depends on the value of the property.Read more about council Tax in our glossary page.
- Band: D
- PARKINGDetails of how and where vehicles can be parked, and any associated costs.Read more about parking in our glossary page.
- Yes
- GARDENA property has access to an outdoor space, which could be private or shared.
- Yes
- ACCESSIBILITYHow a property has been adapted to meet the needs of vulnerable or disabled individuals.Read more about accessibility in our glossary page.
- Lift access,Ramped access,Level access shower
Hillsborough Road
Add an important place to see how long it'd take to get there from our property listings.
__mins driving to your place

Your mortgage
Notes
Staying secure when looking for property
Ensure you're up to date with our latest advice on how to avoid fraud or scams when looking for property online.
Visit our security centre to find out moreDisclaimer - Property reference OAS250128. The information displayed about this property comprises a property advertisement. Rightmove.co.uk makes no warranty as to the accuracy or completeness of the advertisement or any linked or associated information, and Rightmove has no control over the content. This property advertisement does not constitute property particulars. The information is provided and maintained by Bond Oxborough Phillips, Ilfracombe. Please contact the selling agent or developer directly to obtain any information which may be available under the terms of The Energy Performance of Buildings (Certificates and Inspections) (England and Wales) Regulations 2007 or the Home Report if in relation to a residential property in Scotland.
*This is the average speed from the provider with the fastest broadband package available at this postcode. The average speed displayed is based on the download speeds of at least 50% of customers at peak time (8pm to 10pm). Fibre/cable services at the postcode are subject to availability and may differ between properties within a postcode. Speeds can be affected by a range of technical and environmental factors. The speed at the property may be lower than that listed above. You can check the estimated speed and confirm availability to a property prior to purchasing on the broadband provider's website. Providers may increase charges. The information is provided and maintained by Decision Technologies Limited. **This is indicative only and based on a 2-person household with multiple devices and simultaneous usage. Broadband performance is affected by multiple factors including number of occupants and devices, simultaneous usage, router range etc. For more information speak to your broadband provider.
Map data ©OpenStreetMap contributors.





