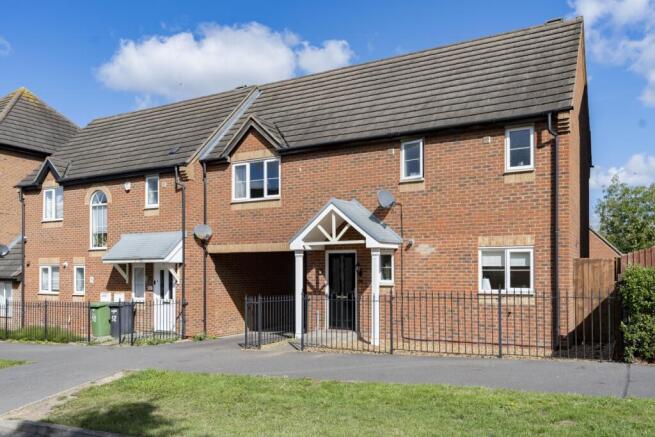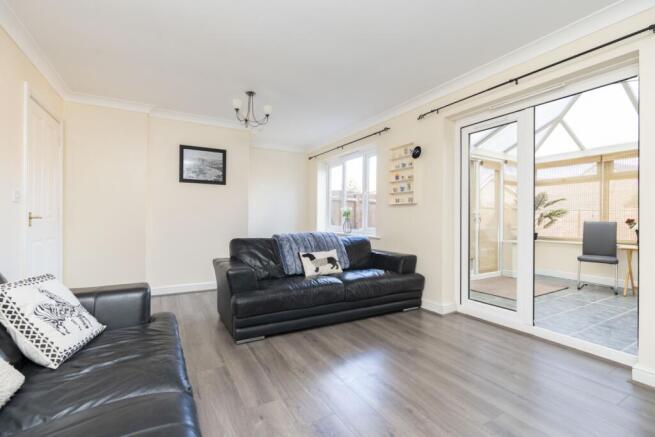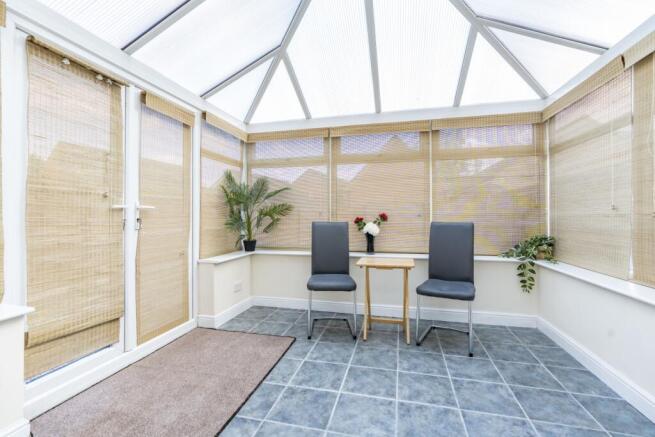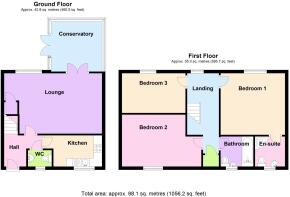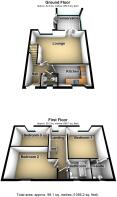Eagle Way, Hampton Vale, Peterborough, PE7

- PROPERTY TYPE
House
- BEDROOMS
3
- BATHROOMS
2
- SIZE
Ask agent
- TENUREDescribes how you own a property. There are different types of tenure - freehold, leasehold, and commonhold.Read more about tenure in our glossary page.
Freehold
Key features
- For Sale by Modern Method of Auction
- 3 Spacious Bedrooms
- Bright and Inviting Lounge
- 2 bathrooms upstairs and Ground Floor WC
- Conservatory
- Single Garage
- Private Enclosed Garden
- Off Road Parking for 2-3 Vehicles
- Excellent Transport Links
- Close to Schools, Shops, and Local Amenities
Description
This charming 3-bedroom family home, nestled in the popular Hampton Vale area of Peterborough, offers the perfect blend of comfort, space, and convenience for a growing family. Boasting three well-proportioned bedrooms and two bathrooms upstairs, this property has everything your family needs. The downstairs layout features a bright lounge and kitchen, a welcoming conservatory, and a convenient WC, all designed with family living in mind.
One of the standout features of this lovely home is the unique layout, where the property is linked to the adjoining house by just two bedrooms on the first floor. This offers a sense of privacy that makes the ground-floor living space feel more like that of a detached property, giving you both peace and practicality.
To the rear, the enclosed garden provides an ideal space to relax and entertain, offering a peaceful retreat for quality time with family and friends. A single garage and driveway provide off-road parking for 2-3 vehicles, ensuring you'll always have space for your cars.
Residents of Hampton Vale are fortunate to enjoy a wide range of local amenities, with the vibrant Peterborough City Centre just a short drive away. Here, you'll find diverse shops, restaurants, and leisure options, while natural beauty spots like Nene Park and Ferry Meadows are also nearby. The local parks and amenities within Hampton Vale itself offer everything you need on your doorstep.
Commuting is a breeze with excellent transport links, including easy access to Peterborough train station, where you can catch a direct train to London Kings Cross in under an hour. For road travel, the A1 is just minutes away, ensuring you're well-connected wherever you need to go.
This wonderful family home truly offers something for everyone, making it the perfect place for you and your loved ones to call home.
Viewing is highly recommended. Don't miss out on this fantastic opportunity – book your viewing today!
Tenure FREEHOLD; Council Tax Band C; EPC Rating D; Gas Central Heating & upvc double glazing throughout.
The property is being sold by Modern Method of Auction.
Auctioneer Comments:
This property is for sale by Modern Method of Auction allowing the buyer and seller to complete within a 56 Day Reservation Period. Interested parties' personal data will be shared with the Auctioneer (iamsold Ltd).
If considering a mortgage, inspect and consider the property carefully with your lender before bidding. A Buyer Information Pack is provided, which you must view before bidding. The buyer will pay £300 inc VAT for this pack.
The buyer signs a Reservation Agreement and makes payment of a Non-Refundable Reservation Fee of 4.5% of the purchase price inc VAT, subject to a minimum of £6,600 inc VAT. This Fee is paid to reserve the property to the buyer during the Reservation Period and is paid in addition to the purchase price. The Fee is considered within calculations for stamp duty.
Services may be recommended by the Agent/Auctioneer in which they will receive payment from the service provider if the service is taken. Payment varies but will be no more than £450. These services are optional.
Entrance Hall
The entrance hall, at the front of the property, leads to the kitchen, lounge, and downstairs cloakroom. A set of stairs leads to the first-floor landing.
Kitchen
2.94m x 1.88m - 9'8" x 6'2"
Looking out to the front of the property, the kitchen comprises a range of base and wall units with classic shaker-style doors, an integrated electric cooker and hob, extractor hood, and a stainless steel sink and drainer. There is space for a dishwasher/washing machine and fridge/freezer.
Lounge
5.91m x 3.64m - 19'5" x 11'11"
This spacious lounge, with patio doors leading to the conservatory and a private back garden, offers a fantastic free-flow family and entertaining space.
Conservatory
3.07m x 3.02m - 10'1" x 9'11"
This lovely conservatory is accessible from the lounge through patio doors and leads out to the enclosed garden through a set of double doors. This versatile space would make a gorgeous dining room, and offers a fantastic extension to both the lounge and garden.
WC
The downstairs cloakroom comprises a modern white toilet and hand basin.
First Floor Landing
The first-floor landing leads to bedrooms 1, 2 and 3, the family bathroom, and an airing cupboard.
Bedroom 1
3.89m x 3.71m - 12'9" x 12'2"
This spacious master bedroom looks out to the rear of the property and has an adjoining ensuite shower room.
Ensuite Shower Room
The ensuite to bedroom 1 comprises a modern shower, toilet, and hand basin.
Bedroom 2
4.79m x 3.13m - 15'9" x 10'3"
Bedroom 2 looks out to the front of the property.
Bedroom 3
3.84m x 2.39m - 12'7" x 7'10"
Bedroom 3 looks out to the rear of the property.
Family Bathroom
This first-floor family bathroom comprises a modern white bath with an overhead shower and shower screen, toilet, and hand basin.
Garden
This lovely enclosed garden, not overlooked, is perfect for family life and entertaining. This area can be accessed from the conservatory at the rear of the garden. A secure gate provides easy access to the driveway and garage.
Garage & driveway
The single, detached garage is located at the rear of the property, with additional parking for the property between the garage and the garden. There is a private shared access driveway to access the garage and parking for this property, and the neighbouring property only.
- COUNCIL TAXA payment made to your local authority in order to pay for local services like schools, libraries, and refuse collection. The amount you pay depends on the value of the property.Read more about council Tax in our glossary page.
- Band: C
- PARKINGDetails of how and where vehicles can be parked, and any associated costs.Read more about parking in our glossary page.
- Yes
- GARDENA property has access to an outdoor space, which could be private or shared.
- Yes
- ACCESSIBILITYHow a property has been adapted to meet the needs of vulnerable or disabled individuals.Read more about accessibility in our glossary page.
- Ask agent
Eagle Way, Hampton Vale, Peterborough, PE7
Add an important place to see how long it'd take to get there from our property listings.
__mins driving to your place
Your mortgage
Notes
Staying secure when looking for property
Ensure you're up to date with our latest advice on how to avoid fraud or scams when looking for property online.
Visit our security centre to find out moreDisclaimer - Property reference 10547452. The information displayed about this property comprises a property advertisement. Rightmove.co.uk makes no warranty as to the accuracy or completeness of the advertisement or any linked or associated information, and Rightmove has no control over the content. This property advertisement does not constitute property particulars. The information is provided and maintained by EweMove, Covering East Midlands. Please contact the selling agent or developer directly to obtain any information which may be available under the terms of The Energy Performance of Buildings (Certificates and Inspections) (England and Wales) Regulations 2007 or the Home Report if in relation to a residential property in Scotland.
Auction Fees: The purchase of this property may include associated fees not listed here, as it is to be sold via auction. To find out more about the fees associated with this property please call EweMove, Covering East Midlands on 01274 015899.
*Guide Price: An indication of a seller's minimum expectation at auction and given as a “Guide Price” or a range of “Guide Prices”. This is not necessarily the figure a property will sell for and is subject to change prior to the auction.
Reserve Price: Each auction property will be subject to a “Reserve Price” below which the property cannot be sold at auction. Normally the “Reserve Price” will be set within the range of “Guide Prices” or no more than 10% above a single “Guide Price.”
*This is the average speed from the provider with the fastest broadband package available at this postcode. The average speed displayed is based on the download speeds of at least 50% of customers at peak time (8pm to 10pm). Fibre/cable services at the postcode are subject to availability and may differ between properties within a postcode. Speeds can be affected by a range of technical and environmental factors. The speed at the property may be lower than that listed above. You can check the estimated speed and confirm availability to a property prior to purchasing on the broadband provider's website. Providers may increase charges. The information is provided and maintained by Decision Technologies Limited. **This is indicative only and based on a 2-person household with multiple devices and simultaneous usage. Broadband performance is affected by multiple factors including number of occupants and devices, simultaneous usage, router range etc. For more information speak to your broadband provider.
Map data ©OpenStreetMap contributors.
