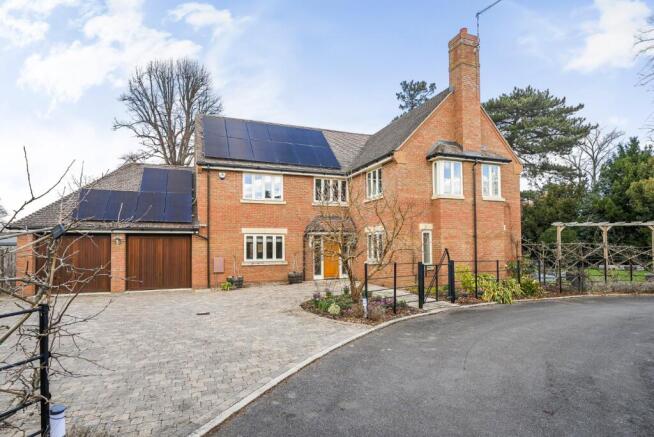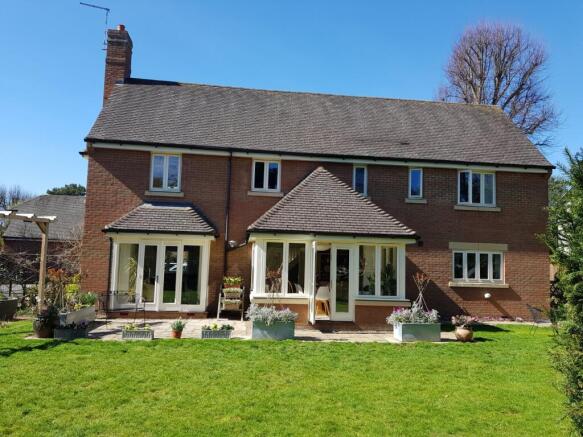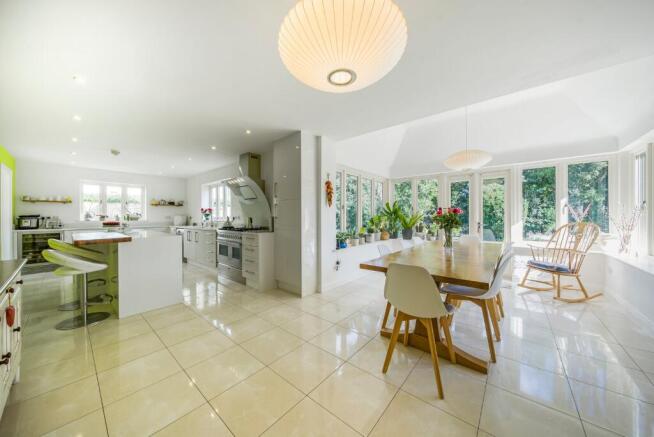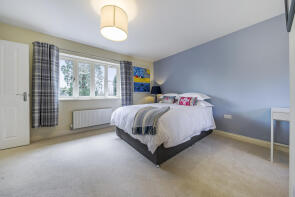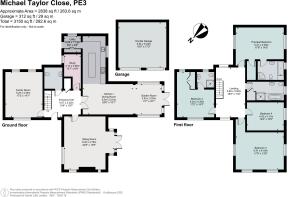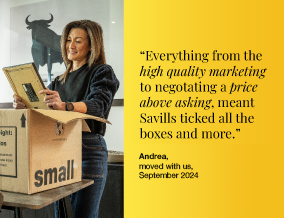
Michael Taylor Close, Peterborough, Cambridgeshire, PE3

- PROPERTY TYPE
Detached
- BEDROOMS
4
- BATHROOMS
3
- SIZE
Ask agent
- TENUREDescribes how you own a property. There are different types of tenure - freehold, leasehold, and commonhold.Read more about tenure in our glossary page.
Freehold
Key features
- A beautifully appointed, modern (2012) detached home
- With an ideal layout for entertaining
- Offering spacious rooms & fabulous finishes
- Within a 0.33 acre garden, with driveway & double garage
- Peterborough Rail Station 0.9 miles & The Peterborough School 0.5 miles
- Stamford & Oundle Schools both 13 miles
- EPC Rating = A
Description
Description
A fabulously-appointed modern detached home within landscaped gardens of circa 0.33 of an acre, positioned in a leafy Conservation Area setting and approached along a private lane, off Westwood Park Road, to generous driveway and integral garage parking.
One of five houses constructed in 2012, this is the first to be offered for sale by any of the original buyers, which underlines how desirable the properties and their setting is.
With a fabulous flow to its accommodation and wonderful finishes, this house offers generous proportions. Many of the rooms are dual-aspect and the layout is marvellous for entertaining. For young families, the connectivity to the secure gardens is second to none.
The abiding feel is one of space and natural light, with attractive views over the gardens. Couple this with ground floor, underfloor heating, 6.5kwh PV solar panels, with 13 kw storage batteries and solar hot water system, and an A - EPC rating, this house remains an efficient and fabulously appointed modern home.
Accommodation The front door opens into a spacious entrance hallway, ideal for meeting and greeting guests, with underfloor heated ceramic tiles which continue through much of the ground floor. The hall offers access to the two reception rooms, a perfect home office, a cloakroom/W.C. and, through double doors, the family dining kitchen.
The triple-aspect sitting room is particularly spacious. It has French doors within a large bay that open to the garden, along with a visually impressive wide inglenook, with wood burning stove. The living room is a generous second dual-aspect reception room, with views of the driveway and the kitchen garden.
The fabulously appointed, triple-aspect family dining kitchen is fitted with a contemporary suite with fridge, freezer, wine fridge and dishwasher appliances, together with water softener and Brittania dual-fuel range cooker. A central island provides informal seating, whilst the dining area has French doors to the garden terrace, offering an ideal spot for alfresco dining. There is also a separate utility, with plumbing for white goods and an external door, along with a large pantry.
At first floor, the wide galleried landing provides access to four double bedrooms (two en suite) and a full-suite family bathroom. The dual-aspect principal suite spans the width of the house, with walk-in wardrobe and luxurious full-suite en-suite bathroom with separate corner shower cubicle. Bedroom two is also dual-aspect, with a bank of fitted wardrobes and an en-suite shower room. Double bedrooms three and four are served by the modern, full-suite family bathroom with four-piece suite, including bath and separate shower cubicle.
Gardens: The driveway offers generous parking for several vehicles, coupled with access to the remotely controlled double garage, whilst the formal gardens wrap around the house and extend to about 0.33 of an acre in total. The front east facing garden, with a southerly aspect, is laid to lawn, with laid paths and terraces leading through the gardens and the wooded eastern fringe, with wrought iron estate fencing to the lane, with trellised planting intertwined, and a pergola adorned with climbing roses. Wrapping around the house, a side terrace links to rose and kitchen gardens, with fruit trees and an enclosed rear courtyard, to the rear of the garage. The gardens include mixed species trees, including a mature pine, a fir and sycamore, some of which are subject to TPO's.
Location
The property is accessed off Westwood Park Road in one Peterborough’s most favoured residential areas. It is close to Ferry Meadows Country Park and yet within just 1.1 mile’s walk to Peterborough Railway Station in the city's centre.
The Cathedral City of Peterborough is a regional centre for commerce, industry, retail, recreation and leisure, with theatres, cinemas, ice skating, bowling, sports centres and varied sports clubs. Peterborough Railway Station offers commuter services to London Kings Cross (from about 50 minutes) and to Cambridge, whilst the city also has good north-south and east-west road links via the A1, A14, A47 and A15.
The River Nene and the Ferry Meadows Country Park are within a mile of the property, with easy access to Peterborough’s Green Wheel network of cycle/jogging routes that provide over 20 miles of continuous sustainable routes around the city, riverside and green spaces for residents to enjoy.
Acreage: 0.33 Acres
Additional Info
Local Authority: Peterborough City Council.
Council Tax Band G.
Services: Full mains services. Mains gas, partly under-floor central heating. Super-fast fibre-optic broadband. Solar panels, with battery packs & EV charging point.
The property is within a Conservation Area and has some TPOs
Fixtures & Fittings: Only those mentioned in these sales particulars are included in the sale. All others, such as curtains, light fitting and garden ornaments are specifically excluded but may be available by separate negotiation.
Brochures
Web Details- COUNCIL TAXA payment made to your local authority in order to pay for local services like schools, libraries, and refuse collection. The amount you pay depends on the value of the property.Read more about council Tax in our glossary page.
- Band: G
- PARKINGDetails of how and where vehicles can be parked, and any associated costs.Read more about parking in our glossary page.
- Yes
- GARDENA property has access to an outdoor space, which could be private or shared.
- Yes
- ACCESSIBILITYHow a property has been adapted to meet the needs of vulnerable or disabled individuals.Read more about accessibility in our glossary page.
- Ask agent
Michael Taylor Close, Peterborough, Cambridgeshire, PE3
Add an important place to see how long it'd take to get there from our property listings.
__mins driving to your place
Your mortgage
Notes
Staying secure when looking for property
Ensure you're up to date with our latest advice on how to avoid fraud or scams when looking for property online.
Visit our security centre to find out moreDisclaimer - Property reference SSG250046. The information displayed about this property comprises a property advertisement. Rightmove.co.uk makes no warranty as to the accuracy or completeness of the advertisement or any linked or associated information, and Rightmove has no control over the content. This property advertisement does not constitute property particulars. The information is provided and maintained by Savills, Stamford. Please contact the selling agent or developer directly to obtain any information which may be available under the terms of The Energy Performance of Buildings (Certificates and Inspections) (England and Wales) Regulations 2007 or the Home Report if in relation to a residential property in Scotland.
*This is the average speed from the provider with the fastest broadband package available at this postcode. The average speed displayed is based on the download speeds of at least 50% of customers at peak time (8pm to 10pm). Fibre/cable services at the postcode are subject to availability and may differ between properties within a postcode. Speeds can be affected by a range of technical and environmental factors. The speed at the property may be lower than that listed above. You can check the estimated speed and confirm availability to a property prior to purchasing on the broadband provider's website. Providers may increase charges. The information is provided and maintained by Decision Technologies Limited. **This is indicative only and based on a 2-person household with multiple devices and simultaneous usage. Broadband performance is affected by multiple factors including number of occupants and devices, simultaneous usage, router range etc. For more information speak to your broadband provider.
Map data ©OpenStreetMap contributors.
