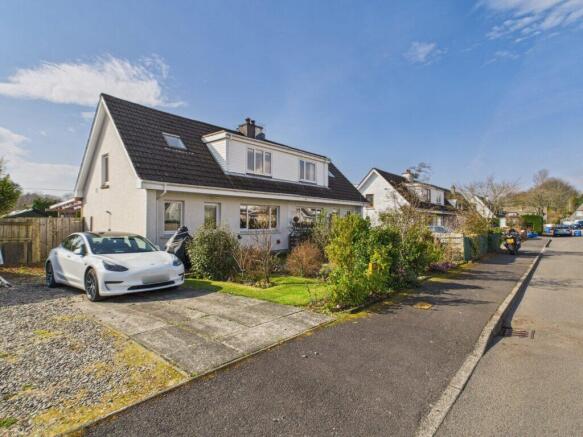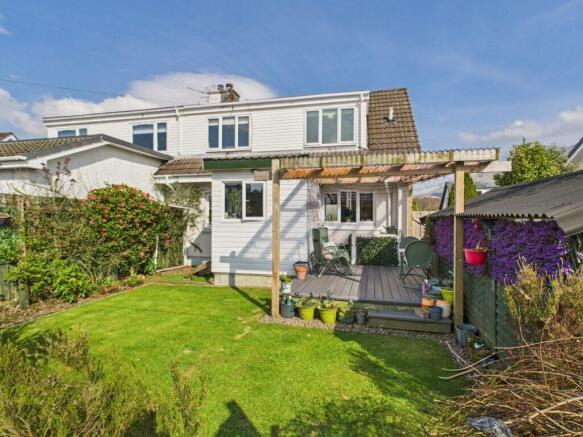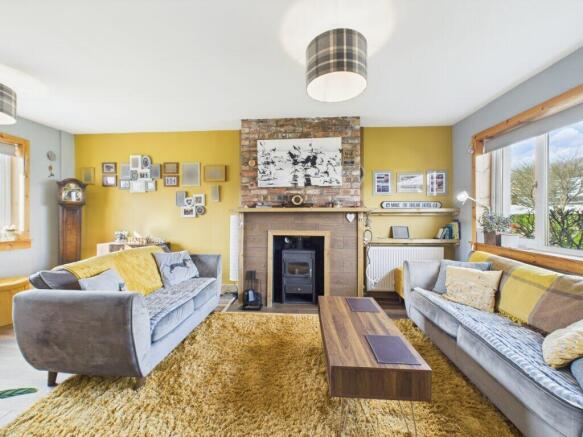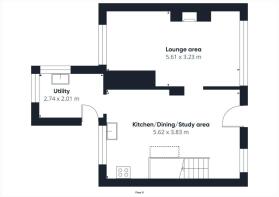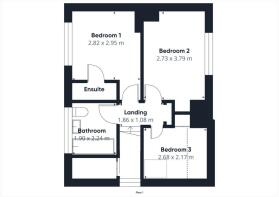
46 Achlonan, Taynuilt, Argyll

- PROPERTY TYPE
Semi-Detached
- BEDROOMS
3
- BATHROOMS
1
- SIZE
Ask agent
- TENUREDescribes how you own a property. There are different types of tenure - freehold, leasehold, and commonhold.Read more about tenure in our glossary page.
Freehold
Key features
- Welcoming family home with wood burning stove
- Well presented with trendy décor and open plan living
- Semi rural village location with amenities nearby
- Short commute to Oban
- Air source heating and hot water system
- Private driveway parking and timber workshop
- Private front and rear gardens (enclosed)
- Raised decking, log store and tool shed
- Approx 84 sq.m of living space
- EPC C71- Council Tax band C
Description
** Under Offer ** Similar properties wanted ** Homely and inviting family dwelling boasting an open plan ground floor layout with hand crafted rustic finishes throughout giving a trendy industrial vibe. Ideal for those seeking semi-rural lifestyle with countryside and Ben Cruachan backdrop within a popular residential area of Taynuilt, within easy commuting distance of Oban. The village hosts a train station connecting Oban and Glasgow, a well respected primary school, community hall, café, doctors surgery, independent shops and a 9 hole golf course with club house facilities. The area surrounding the property is known for natural beauty, wonderful country walks, cycling routes, fishing rivers, hidden beaches and lochs. Comprising; Open plan lounge, kitchen, dining and home office areas, extended utility porch to the rear, 2 double bedrooms (1 with en suite WC), a single bedroom and family bathroom. The property further benefits from a recently installed air sourced central heating and hot water system, wood burning stove, double glazing and plenty of storage throughout including loft space. Private front and back facing gardens with timber workshop, tool shed, log store, raised decking with covered seating area and a private driveway to the side. Broadband, 4G and digital television are available. EPC rating C71 - Council Tax band C
Entry at the front welcomes you to the spacious open plan lounge, kitchen, dining and home office area's with hand crafted rustic wood finishes, bespoke open shelving and walnut laminate flooring throughout.
Lounge area 5.61m x 3.23m
Light and bright with dual aspect window views to the front and rear with mountain views in the distance. Central to the room is a recently installed wood burning stove with timber mantle and matching inbuilt book shelving to the side. Pendant lighting, central heating radiator, socket points, wall mounted tv point and ample space for lounge furniture.
Kitchen/Dining area/Study 5.62m x 3.83m
Modern wall and base units with various storage options throughout including inbuilt shelving and racks. Contrasting worktop, composite sink with flexible swan neck mixer tap. Window views to raised decking and rear gardens. Pendant lighting, rose gold socket points, space for freestanding cooker below the 4 zone electric hob with extractor hood above. Space for large freestanding fridge/freezer with surrounding inbuilt matching cabinets. Dining area has space for a dining table and chairs, under stair cupboard and pendant lighting. Study area has a bespoke inbuilt office desk with window view to front garden and mountain scenes beyond.
Utility room 2.74m x 2.01m
Extended rear utility porch with dual aspect windows to rear and side. Matching kitchen base cabinets, worktop space, shelving, coat hooks and space for outdoor clothing or household items. Space and plumbing for white goods, pendant lighting and walnut laminate flooring. Access to raised decking and rear gardens.
First floor landing 1.86m x 1.08m
Carpeted staircase with mid level window view to side of property. Timber wall detailing, storage cupboard housing the hot water tank and air source pump controls. Ceiling mounted clothes pulley, inbuilt storage shelving, pendant lighting and loft hatch access.
Bedroom One (with en suite WC) 2.95m x 2.82m
Good sized double bedroom with en suite facilities and window views to rear gardens. Carpeted flooring, inbuilt cupboard with shelving, pendant lighting, central heating radiator and socket points. Ample space for bedroom furniture.
En suite WC
Two piece suite with WC and WHB with mixer tap and wet wall panel splashback. Extractor fan, pendant light and timber effect vinyl flooring.
Bedroom Two 3.79m x 2.73m
Good size double bedroom with window views to the front. Rustic timber wall cladding and decorative exposed brickwork, inbuilt wardrobe with shelving and clothes rail. Ample space for freestanding furniture, central heating radiator, carpeted flooring and pendant lighting.
Bedroom Three 2.68m x 2.17m
Single bedroom with inbuilt fixed single bed frame and kids desk space. Bed has storage underneath and hand crafted ladder for access. Velux to front, timber effect vinyl flooring, central heating radiator, pendant lighting, socket points and inbuilt wardrobe with shelving and clothes rail.
Family Bathroom 2.24m x 1.90m
White three piece suite comprising; Mira electric shower and screen over the bath, WHB and WC. Large opaque window to rear, vinyl flooring, space for vanity furniture, heated towel rail, extractor fan, pendant lighting, wall tiling and wall mounted towel holder.
Outside
Private driveway with additional space beyond if required to create space for another vehicle. Front garden has two lawn area's with central feature planting area's. Slabbed pathway between the lawns to front door. Planting borders define the areas with established shrubs and bushes. To the side a gate welcomes you to the rear gardens which are ideally enclosed for privacy and safety of children and pets. Composite raised decking with covered seating area offering a wonderful spot to enjoy the south facing views of Ben Cruachan. Timber workshop with power and light, work benches and hard wood flooring. Lawn area with bedding area's featuring an array of annual flowering perennials including Camelia which are in full bloom in the spring. Clothes drying area at rear with stone chipped/slabbed pathways. Tool shed, log store and outside tap.
Location
Taynuilt has a doctors' surgery, general store, post office, hairdressing salon, tearoom, community hall and a 9 hole golf course with club house. A regular train and bus service links Taynuilt with Oban and Glasgow. Oban is the main centre of north Argyll and provides the focus both culturally and economically for Taynuilt. The vibrant town of Oban has national supermarkets as well as independent retailers and specialist shops. The town is laid out around the picturesque Oban Bay which overlooks the island of Kerrera and it is from here that the Caledonian MacBrayne ferries, serving the Inner Hebridean islands, operate on a regular basis. In addition, the town has a leisure centre with swimming pool as well as a private gym and health club with a cinema and Municipal halls which provides the venue for many cultural events. North Argyll is a most picturesque and exciting area which allows a degree of tranquillity and individuality yet is within easy travelling time of Oban for most day to day services, yet is within two hours travelling time of Glasgow and its airport.
The nearby glorious setting of Loch Awe, the longest inland loch in Scotland, provides excellent walking, fishing, cycling and wildlife. Kilmartin offers a pub and museum, plus visit the town of Lochgilphead, the village of Inveraray, home to the Duke and Duchess of Argyll, or take a boat trip around the islands, many with castles and graveyards to explore, in the Firth of Lorn.
Thinking of selling or switching agents?
Call now to find out more about the best deal in your area.
Call Oban further details
These particulars were prepared on the basis of our knowledge of the local area and, in respect of the property itself, the information supplied to us by our clients. All reasonable steps were taken at the time of preparing these particulars. All statements contained in the particulars are for information only and all parties should not rely on them as representations of fact; in particular:- (a) descriptions, measurements and dimensions are approximate only; (b) all measurements are taken using a laser measure (therefore may be subject to a small margin of error) at the widest points; and (c) all references to condition, planning permission, services, usage, construction, fixtures and fittings and movable items contained in the property are for guidance only.
Brochures
Brochure 1Web Details- COUNCIL TAXA payment made to your local authority in order to pay for local services like schools, libraries, and refuse collection. The amount you pay depends on the value of the property.Read more about council Tax in our glossary page.
- Band: C
- PARKINGDetails of how and where vehicles can be parked, and any associated costs.Read more about parking in our glossary page.
- Driveway
- GARDENA property has access to an outdoor space, which could be private or shared.
- Yes
- ACCESSIBILITYHow a property has been adapted to meet the needs of vulnerable or disabled individuals.Read more about accessibility in our glossary page.
- Ask agent
46 Achlonan, Taynuilt, Argyll
Add an important place to see how long it'd take to get there from our property listings.
__mins driving to your place
Get an instant, personalised result:
- Show sellers you’re serious
- Secure viewings faster with agents
- No impact on your credit score

Your mortgage
Notes
Staying secure when looking for property
Ensure you're up to date with our latest advice on how to avoid fraud or scams when looking for property online.
Visit our security centre to find out moreDisclaimer - Property reference 21542. The information displayed about this property comprises a property advertisement. Rightmove.co.uk makes no warranty as to the accuracy or completeness of the advertisement or any linked or associated information, and Rightmove has no control over the content. This property advertisement does not constitute property particulars. The information is provided and maintained by Argyll Estate Agents, Lochgilphead. Please contact the selling agent or developer directly to obtain any information which may be available under the terms of The Energy Performance of Buildings (Certificates and Inspections) (England and Wales) Regulations 2007 or the Home Report if in relation to a residential property in Scotland.
*This is the average speed from the provider with the fastest broadband package available at this postcode. The average speed displayed is based on the download speeds of at least 50% of customers at peak time (8pm to 10pm). Fibre/cable services at the postcode are subject to availability and may differ between properties within a postcode. Speeds can be affected by a range of technical and environmental factors. The speed at the property may be lower than that listed above. You can check the estimated speed and confirm availability to a property prior to purchasing on the broadband provider's website. Providers may increase charges. The information is provided and maintained by Decision Technologies Limited. **This is indicative only and based on a 2-person household with multiple devices and simultaneous usage. Broadband performance is affected by multiple factors including number of occupants and devices, simultaneous usage, router range etc. For more information speak to your broadband provider.
Map data ©OpenStreetMap contributors.
