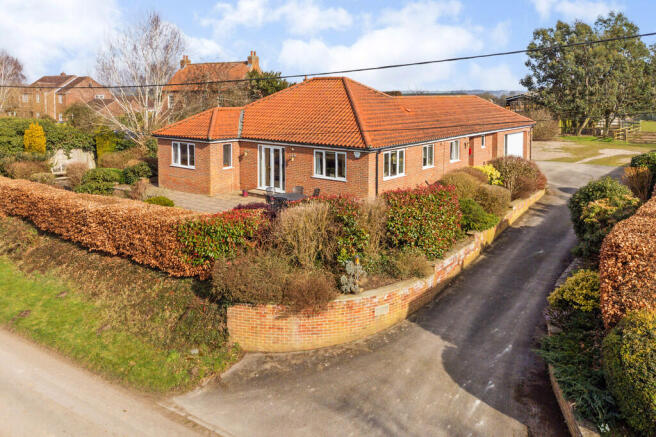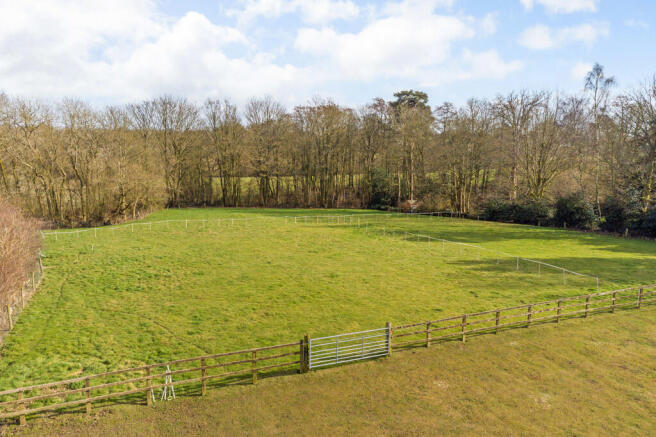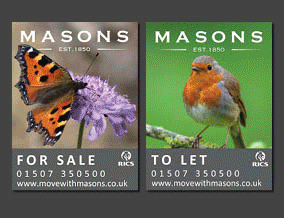
North Beck Lane, Hundleby, Spilsby, PE23 5NB

- PROPERTY TYPE
Detached Bungalow
- BEDROOMS
4
- BATHROOMS
2
- SIZE
Ask agent
- TENUREDescribes how you own a property. There are different types of tenure - freehold, leasehold, and commonhold.Read more about tenure in our glossary page.
Freehold
Key features
- Peacefully situated equestrian smallholding with stabling for 2 plus a hay store
- Grounds extending to 2.34 acres (STS) with field shelter
- Integrated garage with electric roller door and personnel door
- Pretty wraparound garden with mature shrub planting and sheltered, elevated terrace
- Attractive brick outbuilding providing additional storage space and conversion potential (STP)
- Beautiful open outlook over wildflower meadows to the front and over the Wolds at the rear
- Gently sloping and sheltered paddocks with hedged boundaries and post and rail internal fencing
- Ample parking and turning space for cars/horse box/trailer
- Double glazing and under floor heating throughout
- Pretty village location close to the amenities of Spilsby
Description
mature hedge and tree planting, all with a beautiful outlook over rolling Wolds countryside. The bungalow has been beautifully cared for and maintained and boasts a bright and spacious living/dining kitchen which has French doors opening onto a private and sheltered terrace with views of the meadow to the front of the property. Hundleby is a popular village populated by attractive period houses and benefitting from its proximity to Spilsby, just over one mile away, which provides schools, restaurants,
pubs, a Sainsbury's supermarket and further amenities.
The bungalow is well laid out with balanced living and sleeping accommodation which comprises three double bedrooms to include a large master bedroom with en suite together with a good sized family bathroom. In addition the bungalow benefits from a home office/bedroom 4 as well as a neat utility room
which in turn leads to a smart integrated garage with an electric roller door and personnel door.
A part-glazed door leads to an entrance hall with a high-level window to the rear and smart, wood-effect tiled flooring. This room has built-in storage with shelving and doors to the office/bedroom 4, with a tiled floor, window to the rear and built-in storage cupboard. The neat utility room has wood effect tiled flooring, a window to the side and a sink unit with stainless steel sink and drainer. There is space and plumbing for a washing machine and tumble-dryer, together with space for coat hanging and a fridge freezer. A door leads into the integrated garage.
The useful double garage has an electric roller door as well as a pedestrian doorway to the side. The space houses the oil-fired boiler as well as having ample built-in storage to include a drying cupboard with radiator. The impressive living/kitchen/diner is bathed with light from a triple aspect which includes
French doors overlooking the meadows to the front of the house and which leads to a sheltered, paved patio area. The room has tiled flooring and forms an L-shape with a spacious kitchen area to one end comprising a fitted Shaker style range of base and wall units which house an integrated dishwasher
and an integrated fridge/freezer, together with an integrated microwave in addition to an electric double oven with a hob and cooker hood, as well as a one and a half bowl sink and drainer.
There is space for a good-sized kitchen table and to the other end of the L-shape is a spacious seating area which takes in the views to the front of the house. The rear hallway leads to an inner hallway
which has doors off to the bedrooms. The master bedroom is a sizeable and bright double aspect room with tiled flooring and a bank of built-in wardrobes, together with lovely elevated views of the meadow to the front of the house. A door leads to a smart en suite shower room, a fully tiled space boasting a smart suite to include a vanity unit with basin, WC and a corner shower unit.
The spacious, fully tiled family bathroom has a window to the rear of the house and is fitted with a smart suite to include a P shaped bath with shower over together with a vanity unit with basin, towel rail, WC, bidet and a large airing cupboard with slatted shelving and a radiator. The house is nestled within a neat and mature garden comprising a wrap around pathway surrounded by mature and well maintained shrub planting, culminating in a pretty and sheltered paved terrace. This delightful terrace with its elevated position is bathed in light and can be accessed from the Living/Kitchen/Diner and gives private and uninterrupted views over the wildflower meadow to the front of the property.
The beautifully quiet situation lends itself to the use of the property for equestrian purposes, there is access nearby to bridleways which traverse the pretty surrounding countryside. The Hundleby Riding School which has equestrian facilities including a Manege is conveniently located along Northbeck Lane. The stable building is situated close to the house and is of a timber frame with corrugated walls and a concrete base. The building is presently divided into a sizeable hay store which could be converted for further stabling, together with a pony stable and a loose box to the far end. There is water connected to the stable yard area. In the upper field is a corrugated, open fronted field shelter. To the rear of the house is an attractive 'L' shaped brick barn which is ideal for storage to include hay and straw but equally has the potential to convert into an annexe/office accommodation and/or bed and breakfast/Air bnb, subject to planning. PLEASE REFER TO PDF BROCHURE FOR FULL DETAILS.
EQST
Brochures
Online Brochure- COUNCIL TAXA payment made to your local authority in order to pay for local services like schools, libraries, and refuse collection. The amount you pay depends on the value of the property.Read more about council Tax in our glossary page.
- Band: D
- PARKINGDetails of how and where vehicles can be parked, and any associated costs.Read more about parking in our glossary page.
- Off street
- GARDENA property has access to an outdoor space, which could be private or shared.
- Yes
- ACCESSIBILITYHow a property has been adapted to meet the needs of vulnerable or disabled individuals.Read more about accessibility in our glossary page.
- Ask agent
North Beck Lane, Hundleby, Spilsby, PE23 5NB
Add an important place to see how long it'd take to get there from our property listings.
__mins driving to your place
Get an instant, personalised result:
- Show sellers you’re serious
- Secure viewings faster with agents
- No impact on your credit score
Your mortgage
Notes
Staying secure when looking for property
Ensure you're up to date with our latest advice on how to avoid fraud or scams when looking for property online.
Visit our security centre to find out moreDisclaimer - Property reference 101134008354. The information displayed about this property comprises a property advertisement. Rightmove.co.uk makes no warranty as to the accuracy or completeness of the advertisement or any linked or associated information, and Rightmove has no control over the content. This property advertisement does not constitute property particulars. The information is provided and maintained by Masons Sales, Louth. Please contact the selling agent or developer directly to obtain any information which may be available under the terms of The Energy Performance of Buildings (Certificates and Inspections) (England and Wales) Regulations 2007 or the Home Report if in relation to a residential property in Scotland.
*This is the average speed from the provider with the fastest broadband package available at this postcode. The average speed displayed is based on the download speeds of at least 50% of customers at peak time (8pm to 10pm). Fibre/cable services at the postcode are subject to availability and may differ between properties within a postcode. Speeds can be affected by a range of technical and environmental factors. The speed at the property may be lower than that listed above. You can check the estimated speed and confirm availability to a property prior to purchasing on the broadband provider's website. Providers may increase charges. The information is provided and maintained by Decision Technologies Limited. **This is indicative only and based on a 2-person household with multiple devices and simultaneous usage. Broadband performance is affected by multiple factors including number of occupants and devices, simultaneous usage, router range etc. For more information speak to your broadband provider.
Map data ©OpenStreetMap contributors.








