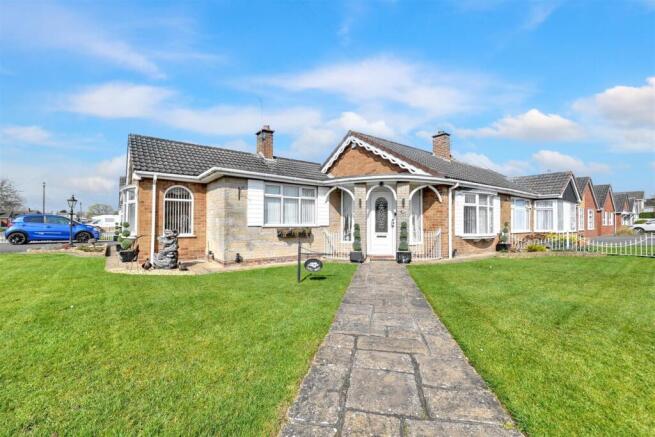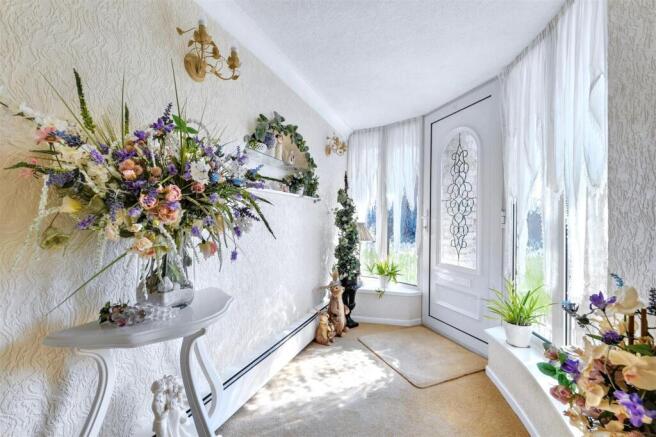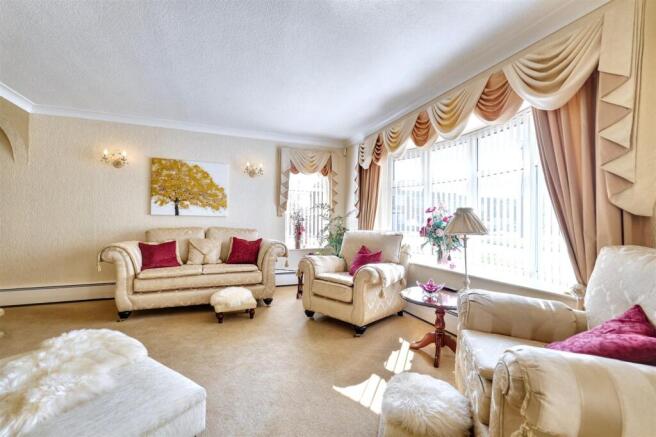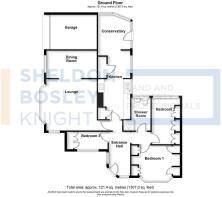Grasmere Crescent, Nuneaton

- PROPERTY TYPE
Semi-Detached Bungalow
- BEDROOMS
3
- BATHROOMS
1
- SIZE
Ask agent
- TENUREDescribes how you own a property. There are different types of tenure - freehold, leasehold, and commonhold.Read more about tenure in our glossary page.
Freehold
Key features
- Extended semi detached bungalow
- Prominent corner plot
- Highly sought after location
- Improved & well presented
- Lounge, diner, breakfast kitchen & conservatory
- Three bedrooms with fitted wardrobes
- Low maintenance rear garden
- EPC RATING D
Description
The bungalow which has never changed hands before offers comfortable, well planned and extended accommodation with numerous pleasing features and upgrades with gas fired central heating, upvc double glazing, upvc fascias, soffits, guttering and is ideally placed close to bus stops, doctors surgery, local shops and an early viewing is essential to avoid missing out.
Briefly comprising: hallway, lounge, dining room, well equipped breakfast kitchen, three bedrooms all with fitted wardrobes, newly fitted shower room, double width driveway, garage, lawned gardens to the front and side and low maintenance rear yard. EPC RATING D.
Draft Particulars - Please note these property particulars are in draft format only and have not been checked by the vendor/occupier.
Hallway - With obscured UPVC double glazed front entrance door and matching side screens, skirting board heater, glazed doors through to the extended lounge / diner, breakfast kitchen and further doors to all three bedrooms and shower room.
Lounge - 4.34m x 4.52m (14'3 x 14'10) - With skirting board mounted heater, feature fireplace which extends to both sides incorporating a coal effect electric fire, UPVC double glazed bow window, UPVC double glazed window, four wall light points and an archway through into the dining area.
Dining Room - 2.41m x 3.94m (7'11 x 12'11) - With double central heating radiator, UPVC double glazed window, coved ceiling and two wall light points.
Breakfast Kitchen - 5.13m max x 2.69m max (16'10 max x 8'10 max) - Being partly tIled to the walls and fitted with a comprehensive range of units comprising: inset double sink, single drainer with stainless steel mixer tap and fitted base unit. Additional base units and drawers with contrasting working surfaces over, built in oven, four ring hob with integrated extractor hood above, wine / bottle rack, integrated dishwasher, integrated fridge, plumbing and space for an automatic washer machine, corner display shelving and fitted wall cabinets with concealed lighting. Plinth mounted electric, heater, built in airing cupboard with hot water tank and linen shelf. Loft hatch, inset ceiling spotlights, UPVC double glazed windows, tiled floor, built in pantry cupboard with fitted shelving, central heating thermostat and space for a tall fridge freezer and an archway through to the rear into the conservatory.
Conservatory - 2.92m x 2.77m (9'7 x 9'1) - With brick built base, UPVC double glazed windows and obscured UPVC double glazed roof, central heating radiator, tiled floor and a UPVC double glazed door out to the rear garden.
Bedroom One - 3.28m x 4.24m (10'9 x 13'11 ) - With double central heating radiator, UPVC double glazed bow window and a comprehensive range of fitted bedroom furniture comprising wardrobes, bedside cabinets and dressing tables. Coved ceiling.
Bedroom Two - 3.84m x 3.00m (12'7 x 9'10) - With central heating radiator, UPVC double glazed window and a range of fitted bedroom furniture comprising wardrobes, dressing table, display shelving and drawer unit. Coved ceiling and two wall light points.
Bedroom Three - 3.05m plus wardrobe depth x 1.70m (10'0 plus wardr - With central heating radiator, UPVC double glazed window to the front, built in mirror fronted, triple wardrobe and coved ceiling.
Shower Room - 2.87m max x 2.29m max (9'5 max x 7'6 max) - Being fully tiled to the walls and refitted with a modern white suite comprising: wash hand basin and a low flush WC set in a vanity unit with working surfaces, drawers and cupboards and a fully tiled shower cubicle with hand held and rain-head showers. Inset ceiling spotlights, obscured UPVC double glazed window, tiled floor, chrome heated towel rail and loft hatch.
Outside - The bungalow sits on the corner of Grasmere Crescent and has mainly lawn to the front and side of the bungalow and to the side of the property is a double width tarmacadam driveway providing motor vehicle
parking for two cars and direct access to the garage. Double wrought iron gates lead through into the rear garden. The neatly laid out and rear garden has been designed with low maintenance in mind and is fully paved with two raised rockeries with waterfall features, cold water tap, courtesy lighting, motion activated security light, greenhouse and there is a door into the side of the garage. The garage has an up and over entrance door, power and lighting, side personal door, upvc double glazed window to the side and houses the boiler which supplies the domestic central heating and hot water systems.
General Information - TENURE: we understand from the vendors that the property is freehold with vacant possession on completion.
SERVICES: all mains services are connected but not tested. The telephone is available subject to the appropriate telephone companies regulations. Sheldon Bosley Knight have not tested any apparatus, equipment, fittings, etc, or services to this property, so cannot confirm they are in working order or fit for the purpose. A buyer is recommended to obtain confirmation from their Surveyor or Solicitor.
LOCAL AUTHORITY: Nuneaton & Bedworth Borough Council
COUNCIL TAX BAND: D
FIXTURES AND FITTINGS: only those as mentioned in these details will be included in the sale.
MEASUREMENTS: the measurements provided are given as a general guide only and are all approximate.
VIEWING: by prior appointment through the Sole Agents.
Brochures
Grasmere Crescent, NuneatonKEY FACTS AND BUYERS MATERIAL INFORMATION- COUNCIL TAXA payment made to your local authority in order to pay for local services like schools, libraries, and refuse collection. The amount you pay depends on the value of the property.Read more about council Tax in our glossary page.
- Band: D
- PARKINGDetails of how and where vehicles can be parked, and any associated costs.Read more about parking in our glossary page.
- Yes
- GARDENA property has access to an outdoor space, which could be private or shared.
- Yes
- ACCESSIBILITYHow a property has been adapted to meet the needs of vulnerable or disabled individuals.Read more about accessibility in our glossary page.
- Ask agent
Grasmere Crescent, Nuneaton
Add an important place to see how long it'd take to get there from our property listings.
__mins driving to your place
Get an instant, personalised result:
- Show sellers you’re serious
- Secure viewings faster with agents
- No impact on your credit score
Your mortgage
Notes
Staying secure when looking for property
Ensure you're up to date with our latest advice on how to avoid fraud or scams when looking for property online.
Visit our security centre to find out moreDisclaimer - Property reference 33766948. The information displayed about this property comprises a property advertisement. Rightmove.co.uk makes no warranty as to the accuracy or completeness of the advertisement or any linked or associated information, and Rightmove has no control over the content. This property advertisement does not constitute property particulars. The information is provided and maintained by Sheldon Bosley Knight, Nuneaton. Please contact the selling agent or developer directly to obtain any information which may be available under the terms of The Energy Performance of Buildings (Certificates and Inspections) (England and Wales) Regulations 2007 or the Home Report if in relation to a residential property in Scotland.
*This is the average speed from the provider with the fastest broadband package available at this postcode. The average speed displayed is based on the download speeds of at least 50% of customers at peak time (8pm to 10pm). Fibre/cable services at the postcode are subject to availability and may differ between properties within a postcode. Speeds can be affected by a range of technical and environmental factors. The speed at the property may be lower than that listed above. You can check the estimated speed and confirm availability to a property prior to purchasing on the broadband provider's website. Providers may increase charges. The information is provided and maintained by Decision Technologies Limited. **This is indicative only and based on a 2-person household with multiple devices and simultaneous usage. Broadband performance is affected by multiple factors including number of occupants and devices, simultaneous usage, router range etc. For more information speak to your broadband provider.
Map data ©OpenStreetMap contributors.




