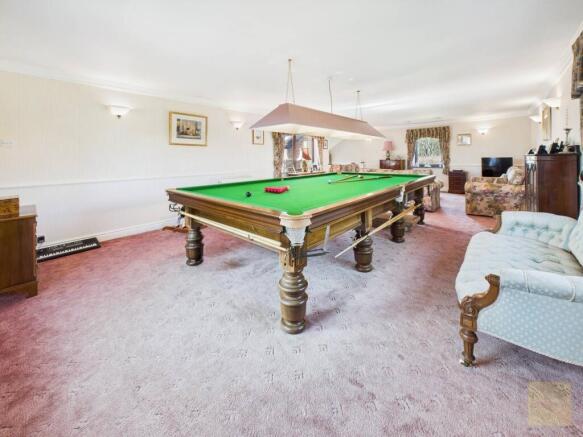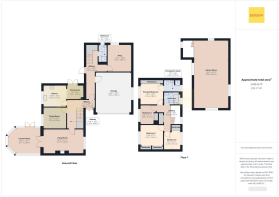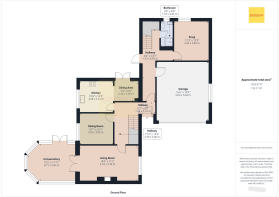
Chestnut Gardens, Stamford, PE9

- PROPERTY TYPE
Detached
- BEDROOMS
4
- BATHROOMS
3
- SIZE
2,499 sq ft
232 sq m
- TENUREDescribes how you own a property. There are different types of tenure - freehold, leasehold, and commonhold.Read more about tenure in our glossary page.
Freehold
Key features
- Book a viewing 24/7 online by visiting the Eastaway Property website | EASTAWAY.CO.UK
- Substantial detached family home spanning approx. 2,499 sq. ft / 232.17 sq. m
- Private corner plot with wraparound gardens, mature planting and two charming summer houses
- Double garage and driveway parking for multiple vehicles
- Four generous reception rooms including a spacious games room and bright conservatory
- Four well-proportioned bedrooms with built-in storage; principal with en-suite
- Three contemporary bathrooms, each finished to a high standard
- Well-fitted kitchen with adjoining dining area
- Immaculately maintained throughout with scope to modernise and reconfigure
- Located within the catchment area for Stamford and Rutland schools
Description
Tucked away on a generous corner plot in a popular area of Stamford, this substantial family home has been cherished by the same family for over four decades. Now, for the first time in 41 years, it’s ready to welcome new owners. With its spacious layout, beautiful wrap-around garden and peaceful location, it’s a home filled with memories—and ready for more.
The current owners were first drawn to the property in 1984 by the large, private garden—and it’s been the heart of the home ever since. Over the years, it’s hosted wedding receptions, live music and countless family parties. “We’ve loved all the space,” they told us. “We’ve had Silver Wedding celebrations on the lawn, friends and family gathered under a marquee, and so many happy memories here.”
Step inside, and you’re greeted by a light-filled hallway that sets the tone for the rest of the house. The ground floor flows seamlessly, offering a choice of generous reception spaces perfect for entertaining or simply enjoying everyday family life. There’s a formal dining room for special occasions, a comfortable living room centred around a characterful fireplace, and a bright, airy conservatory with a solid roof and garden views. “I love a quiet hour in the conservatory with a good book,” one of the owners shared. “It’s such a relaxing space.”
At the heart of the home, the kitchen is practical and sociable, with an adjoining dining area ideal for busy breakfasts and relaxed Sunday dinners.
One of the standout features is the impressive dual-aspect games room—an expansive, flexible space created as part of a thoughtful extension in 1990. Whether you imagine a home cinema, studio, gym, or multi-generational living space, the potential here is exceptional. “The space could easily be converted into two or three bedrooms, an office with gym, or a separate space for elderly parents,” the owners said. “It’s one of the things we’ve most appreciated over the years.”
Upstairs, all four bedrooms have built-in wardrobes, offering generous storage without compromising on space. The principal bedroom has its own en-suite, while a stylish family bathroom—with a free-standing roll-top bath—and a convenient ground floor shower room complete the layout.
Outside, the home truly shines. The wraparound garden is private and peaceful, with mature trees, neatly kept lawns, sunny patio areas and two charming summer houses. “It’s been a brilliant place for the grandchildren—hide and seek in the garden, snooker in the games room,” the owners smiled. “When the whole family is here, there’s still space for everyone.”
A double garage and ample driveway parking add even more practicality, while the location offers the best of both worlds: quiet and neighbourly, yet just a short hop from Stamford town centre, excellent schools and major transport links. “It’s a very quiet spot with lovely neighbours—we’ll really miss that,” the owners added.
After 41 happy years, the time has come for someone else to fall in love with this home. “We’ve been very comfortable here, and we’ll be sad to leave. It’s been a lovely place to bring up our children, and we’d love to think the next family will enjoy it just as much as we have.”
Buyer Notice and Disclaimer
Eastaway Property strictly adheres to the Consumer Protection from Unfair Trading Regulations 2008 and the National Trading Standards Estate and Letting Agency Team’s guidelines. We endeavour to provide precise and reliable property information, including council tax band, price, tenure, and reservation fees. Our policy ensures impartial and fair treatment of all prospective buyers. To enhance transparency and comply with legal obligations, prospective buyers must complete identification and anti-money laundering checks, including providing proof of funds and completing a source of funds questionnaire, at the offer stage before submission of the offer. A fee of £35 inc VAT per person is applicable for these checks. This document is intended for informational purposes only and does not form part of any offer or contract. Potential buyers are encouraged to verify all property details independently. While Eastaway Property makes every effort to ensure accuracy, we accept no liability for any errors or omissions. The property should not be assumed to have all necessary planning, building regulation consents, or other approvals. Eastaway Property employees are not authorised to make or give any representations or warranties regarding this property or enter into any contract on the property’s behalf.
EPC Rating: E
Hallway
1.58m x 1.16m
Hallway
2.39m x 4.06m
Living Room
5.73m x 3.49m
Dining Room
3.25m x 3.09m
Kitchen
3.26m x 3.12m
Dining Area (Kitchen)
2.34m x 2.06m
Conservatory
4.71m x 3.64m
Hallway
1.33m x 6.85m
Snug
3.43m x 3.86m
Games Room
4.98m x 9.68m
Bathroom (Ground Floor)
1.16m x 2.45m
Landing
0.96m x 3.74m
Principal Bedroom
3.23m x 2.89m
Principal En-Suite
2.37m x 1.7m
Bedroom 2
3.27m x 2.92m
Bedroom 3
2.37m x 2.72m
Bedroom 4
1.96m x 2.73m
Bathroom
2.38m x 1.69m
Garage
5.03m x 5.64m
Parking - Garage
Parking - Driveway
Brochures
Buyers Report- COUNCIL TAXA payment made to your local authority in order to pay for local services like schools, libraries, and refuse collection. The amount you pay depends on the value of the property.Read more about council Tax in our glossary page.
- Band: F
- PARKINGDetails of how and where vehicles can be parked, and any associated costs.Read more about parking in our glossary page.
- Garage,Driveway
- GARDENA property has access to an outdoor space, which could be private or shared.
- Private garden
- ACCESSIBILITYHow a property has been adapted to meet the needs of vulnerable or disabled individuals.Read more about accessibility in our glossary page.
- Ask agent
Chestnut Gardens, Stamford, PE9
Add an important place to see how long it'd take to get there from our property listings.
__mins driving to your place
Get an instant, personalised result:
- Show sellers you’re serious
- Secure viewings faster with agents
- No impact on your credit score
Your mortgage
Notes
Staying secure when looking for property
Ensure you're up to date with our latest advice on how to avoid fraud or scams when looking for property online.
Visit our security centre to find out moreDisclaimer - Property reference 41d4dfd3-e69e-4d32-9ac3-48ae4519064d. The information displayed about this property comprises a property advertisement. Rightmove.co.uk makes no warranty as to the accuracy or completeness of the advertisement or any linked or associated information, and Rightmove has no control over the content. This property advertisement does not constitute property particulars. The information is provided and maintained by Eastaway Property, Stamford. Please contact the selling agent or developer directly to obtain any information which may be available under the terms of The Energy Performance of Buildings (Certificates and Inspections) (England and Wales) Regulations 2007 or the Home Report if in relation to a residential property in Scotland.
*This is the average speed from the provider with the fastest broadband package available at this postcode. The average speed displayed is based on the download speeds of at least 50% of customers at peak time (8pm to 10pm). Fibre/cable services at the postcode are subject to availability and may differ between properties within a postcode. Speeds can be affected by a range of technical and environmental factors. The speed at the property may be lower than that listed above. You can check the estimated speed and confirm availability to a property prior to purchasing on the broadband provider's website. Providers may increase charges. The information is provided and maintained by Decision Technologies Limited. **This is indicative only and based on a 2-person household with multiple devices and simultaneous usage. Broadband performance is affected by multiple factors including number of occupants and devices, simultaneous usage, router range etc. For more information speak to your broadband provider.
Map data ©OpenStreetMap contributors.







