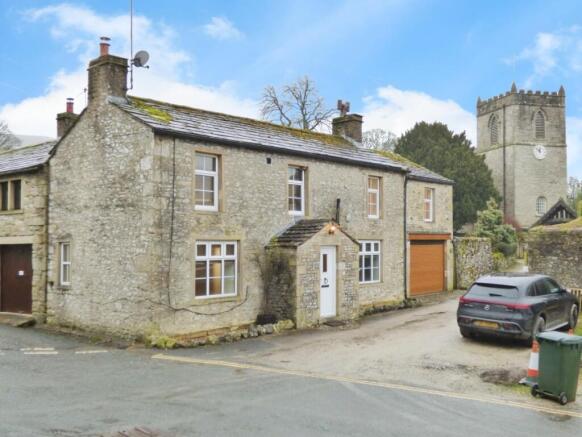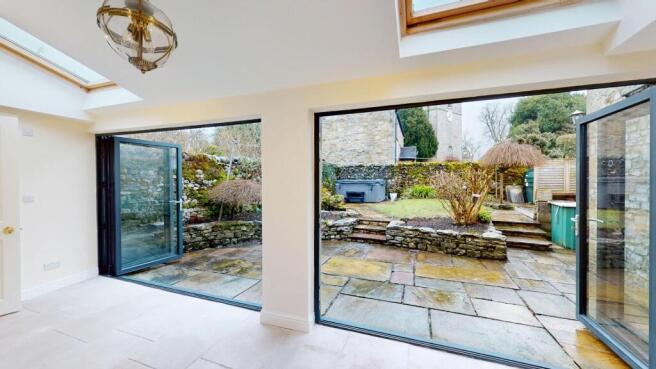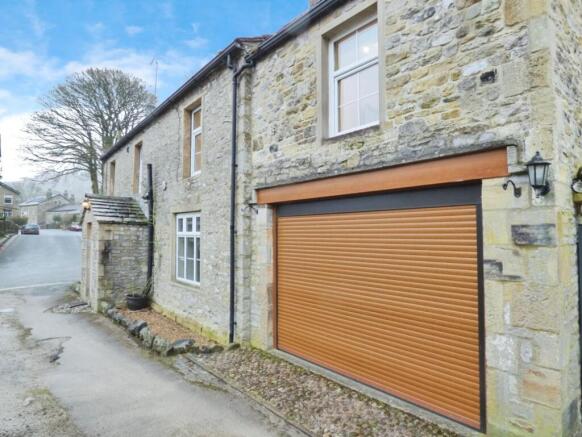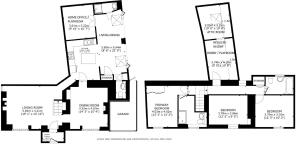Bridge House, Kettlewell

Letting details
- Let available date:
- Now
- Deposit:
- £2,573A deposit provides security for a landlord against damage, or unpaid rent by a tenant.Read more about deposit in our glossary page.
- Min. Tenancy:
- Ask agent How long the landlord offers to let the property for.Read more about tenancy length in our glossary page.
- Let type:
- Long term
- Furnish type:
- Unfurnished
- Council Tax:
- Ask agent
- PROPERTY TYPE
Link Detached House
- BEDROOMS
3
- BATHROOMS
2
- SIZE
Ask agent
Key features
- A stunning Dales village home
- Circa 1850 square feet of prime residential property
- Superb open-plan living-dining-kitchen
- 2 sets of multi-fold doors onto garden
- Living room and further sitting room
- 3 double bedrooms + 2 bath / shower rooms
- Delightful, sunny garden
- Garage and on street parking outside
- Village setting, 2 pubs and a shop
- Delightful outlook, walks from the doorstep
Description
Bridge House is a charming Georgian property that dates back to 1806.
Having being refurbished and upgraded in recent years, this delightful home offers a generous living space of circa 1,850 square feet, making it an ideal choice for families seeking comfort and style in the heart of the Yorkshire Dales.
Just been fully decorated. First class presentation. Lovely gardens and garage
As you enter, you are welcomed by two inviting reception rooms. The first features elegant oak flooring, a multifuel stove, window seat and a media wall, creating a warm and cosy atmosphere. The second reception room, a snug / dining room, boasts a Victorian-style open fire, built-in bookshelves, and a window seat, perfect for enjoying quiet moments with a good book.
The heart of the home is the superbly refurbished and extended living-dining-kitchen. This impressive space is fitted with shaker-style units, a built-in dishwasher and fridge-freezer, and a Rangemaster cooker with a matching splash-back and extractor hood. The kitchen opens up through two sets of multifold doors to the garden, seamlessly blending indoor and outdoor living. Limestone flooring with under-floor heating adds a touch of elegance, while a cloakroom and shower room, along with a versatile fourth bedroom or home office, enhance the practicality of this area.
On the first floor, you will find three spacious double bedrooms including an en suite to the principal bedroom, a well-appointed house bathroom, and two hobby or playrooms with reduced height ceilings, offering ample space for relaxation and creativity.
Outside, the property features a large single garage, a delightful south facing Yorkshire stone flagged patio-sun-terrace leading to raised borders and a lawn area. A high-quality hot tub is available by separate negotiation, providing a perfect spot for unwinding after a long day. The property is beautifully finished and set against the backdrop of St Mary’s Church, adding to the charm of this idyllic location.
The vendor / owner has a right to park (but not an exclusive right) on the land in front of the property to the side of Church Lane. The vendor / owner does also have a right for vehicle access the garage at any time.
Bridge House is not just a home; it is a lifestyle choice, offering a blend of modern living and historical character in one of the most sought-after villages in the Yorkshire Dale
Brochures
Bridge House, Kettlewell- COUNCIL TAXA payment made to your local authority in order to pay for local services like schools, libraries, and refuse collection. The amount you pay depends on the value of the property.Read more about council Tax in our glossary page.
- Band: E
- PARKINGDetails of how and where vehicles can be parked, and any associated costs.Read more about parking in our glossary page.
- Garage
- GARDENA property has access to an outdoor space, which could be private or shared.
- Yes
- ACCESSIBILITYHow a property has been adapted to meet the needs of vulnerable or disabled individuals.Read more about accessibility in our glossary page.
- Ask agent
Bridge House, Kettlewell
Add an important place to see how long it'd take to get there from our property listings.
__mins driving to your place
Notes
Staying secure when looking for property
Ensure you're up to date with our latest advice on how to avoid fraud or scams when looking for property online.
Visit our security centre to find out moreDisclaimer - Property reference 33767296. The information displayed about this property comprises a property advertisement. Rightmove.co.uk makes no warranty as to the accuracy or completeness of the advertisement or any linked or associated information, and Rightmove has no control over the content. This property advertisement does not constitute property particulars. The information is provided and maintained by Hunters, Skipton. Please contact the selling agent or developer directly to obtain any information which may be available under the terms of The Energy Performance of Buildings (Certificates and Inspections) (England and Wales) Regulations 2007 or the Home Report if in relation to a residential property in Scotland.
*This is the average speed from the provider with the fastest broadband package available at this postcode. The average speed displayed is based on the download speeds of at least 50% of customers at peak time (8pm to 10pm). Fibre/cable services at the postcode are subject to availability and may differ between properties within a postcode. Speeds can be affected by a range of technical and environmental factors. The speed at the property may be lower than that listed above. You can check the estimated speed and confirm availability to a property prior to purchasing on the broadband provider's website. Providers may increase charges. The information is provided and maintained by Decision Technologies Limited. **This is indicative only and based on a 2-person household with multiple devices and simultaneous usage. Broadband performance is affected by multiple factors including number of occupants and devices, simultaneous usage, router range etc. For more information speak to your broadband provider.
Map data ©OpenStreetMap contributors.





