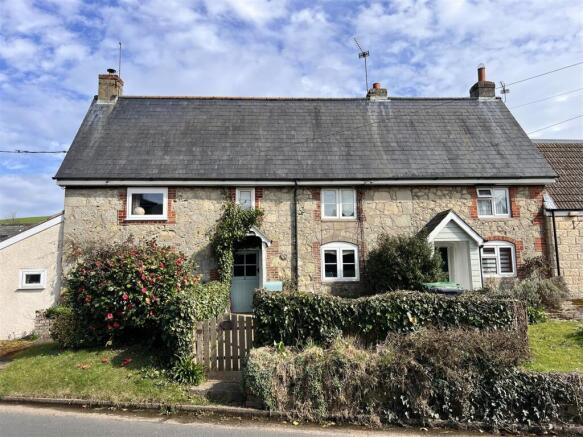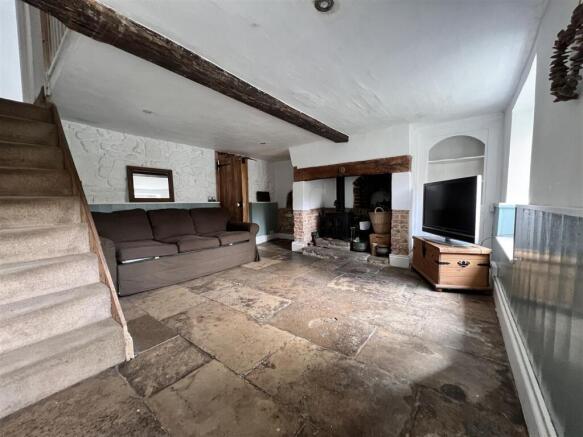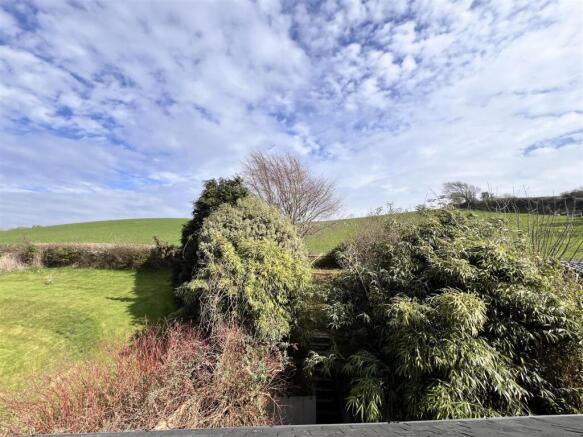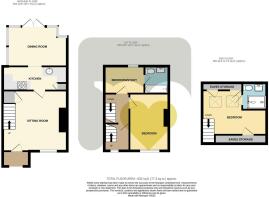Main Road, Chillerton, Newport

- PROPERTY TYPE
Terraced
- BEDROOMS
3
- BATHROOMS
2
- SIZE
Ask agent
- TENUREDescribes how you own a property. There are different types of tenure - freehold, leasehold, and commonhold.Read more about tenure in our glossary page.
Freehold
Key features
- CHARMING 18TH CENTURY COTTAGE
- 2/3 BEDROOMS AND 2 BATHROOMS
- FULL OF CHARACTER
- FLAGSTONE FLOORS AND INGLENOOK FIREPLACE
- GARDENS TO FRONT AND REAR
- UPVC DOUBLE GLAZING & ELECTRIC HEATING
- CHAIN FREE
- FREEHOLD
- COUNCIL TAX BAND A
- EPC - F-36
Description
This pretty 18th century stone cottage is idyllically positioned in the popular village of Chillerton and is full of character. A stable door opens into the charming lounge with its flagstone floor and inglenook fireplace with woodburning stove. This leads in turn to a chic galley kitchen which features glossy cream units and bamboo worktops. A large conservatory to the rear offers a valuable extra reception area - ideal as a separate dining room. The galleried landing leads to two bedrooms, one being a pleasant double room with a window to the front. The smaller bedroom could be used as a study area and links through to the family bathroom. The loft has been creatively converted to provide a great master bedroom. Two large velux windows look to the rear, framing pleasant downland views. The room also has the benefit of a wet room style shower room. The cottage has a level, enclosed garden to the front. To the rear, a pleasant lawned and terraced garden steps up to back onto open fields. The area is planted with a variety of mature shrubs and trees and has a large timber workshop. as well as a stunning elevated downland view.
FREEHOLD. COUNCIL TAX BAND A. EPC - F-36.
Half-Glazed Stable Door To… -
Sitting Room: - 4.88m max x 4.11m max (16'0" max x 13'5" max) - An appealing area which oozes charm and character with its beautiful worn flagstone floor. The focal point of the room is a fabulous inglenook fireplace with natural brick features including a former bread oven. A wood burning stove is set on the raised stone hearth with a rustic wood mantle over. There is a window to the front with a pretty window seat and stairs lead off to the first floor. Pretty painted stone wall; wall mounted electric heater and dresser unit set in the chimney recess. Pine plank door to...
Kitchen: - 4.85m max x 1.76m max (15'10" max x 5'9" max) - The mellow flagstone floor runs through into this area which is fitted with a range of glossy cream units and bamboo worktops. Inset circular stainless steel sink unit; gas hob; electric oven and spaces for a fridge freezer and washing machine. The room again features beautifully rustic painted stone walls and has a window with opening through to the…
Dining Room: - 3.86m max x 2.65m max (12'7" max x 8'8" max) - A very useful addition to the house in the conservatory style, with solid walls and UPVC double glazed windows and french doors looking and leading into the garden. Wall mounted electric heater.
First Floor Landing: - Door leading to stairs the second floor with understairs cupboard and front facing window. Further doors to…
Bedroom Two: - 4.38m max x 3.08m (14'4" max x 10'1") - A pleasant twin, or smaller double bedroom with a window to the front and window seat under. Attractive and useful chimney recesses; built-in shelving and wall mounted electric heater.
Study/Bedroom 3: - 3.29m x 1.91m (10'9" x 6'3") - A pretty room suitable for multitude of uses including as a dressing room, study or single bedroom. Rear-facing window looking over the garden and fields beyond. Wall mounted electric heater and door to…
Bathroom: - 1.90m max x 1.67m max (6'2" max x 5'5" max) - A compact, pretty bathroom with a small rear-facing window. Panelled bath with electric shower over; small wash hand basin set cupboard and WC.
Second Floor: -
Bedroom One: - 3.73m max x 3.63m +stairs (12'2" max x 11'10" +sta - The loft has been converted to create an appealing, L-shaped main bedroom with good height, part sloping ceilings. Two rear-facing double glazed Velux windows give a great view over the open fields behind the garden. Access to under-eaves storage and attractive exposed brick and stone chimney breast. Door to...
En-Suite Shower Room: - 1.63m max x 1.28m max (5'4" max x 4'2" max) - A wet room style area creating a useful second bathroom facility with underfloor heating. Fully tiled walls with shower, small wash hand basin and WC.
Garden: - The cottage has has gated access into an enclosed front garden with path to the front door. To the rear, the garden is accessed from the dining conservatory with a decked area. Steps lead up to a mainly lawn garden which is planted with a variety of mature shrubs. There is a useful garden shed and the whole area backs onto open fields enjoying some lovely views.
Disclaimer - These particulars are issued in good faith, but do not constitute representation of fact or form any part of any offer or contract. The Agents have not tested any apparatus, equipment, fittings or services and room measurements are given for guidance purposes only. Where maximum measurements are shown, these may include stairs and measurements into shower enclosures; cupboards; recesses and bay windows etc. Any video tour has contents believed to be accurate at the time it was made but there may have been changes since. We will always recommend a physical viewing wherever possible before a commitment to purchase is made.
Brochures
Main Road, Chillerton, NewportBrochure- COUNCIL TAXA payment made to your local authority in order to pay for local services like schools, libraries, and refuse collection. The amount you pay depends on the value of the property.Read more about council Tax in our glossary page.
- Band: A
- PARKINGDetails of how and where vehicles can be parked, and any associated costs.Read more about parking in our glossary page.
- On street
- GARDENA property has access to an outdoor space, which could be private or shared.
- Yes
- ACCESSIBILITYHow a property has been adapted to meet the needs of vulnerable or disabled individuals.Read more about accessibility in our glossary page.
- Ask agent
Main Road, Chillerton, Newport
Add an important place to see how long it'd take to get there from our property listings.
__mins driving to your place
Explore area BETA
Newport
Get to know this area with AI-generated guides about local green spaces, transport links, restaurants and more.
Your mortgage
Notes
Staying secure when looking for property
Ensure you're up to date with our latest advice on how to avoid fraud or scams when looking for property online.
Visit our security centre to find out moreDisclaimer - Property reference 33767352. The information displayed about this property comprises a property advertisement. Rightmove.co.uk makes no warranty as to the accuracy or completeness of the advertisement or any linked or associated information, and Rightmove has no control over the content. This property advertisement does not constitute property particulars. The information is provided and maintained by Megan Baker Estate Agents, Cowes. Please contact the selling agent or developer directly to obtain any information which may be available under the terms of The Energy Performance of Buildings (Certificates and Inspections) (England and Wales) Regulations 2007 or the Home Report if in relation to a residential property in Scotland.
*This is the average speed from the provider with the fastest broadband package available at this postcode. The average speed displayed is based on the download speeds of at least 50% of customers at peak time (8pm to 10pm). Fibre/cable services at the postcode are subject to availability and may differ between properties within a postcode. Speeds can be affected by a range of technical and environmental factors. The speed at the property may be lower than that listed above. You can check the estimated speed and confirm availability to a property prior to purchasing on the broadband provider's website. Providers may increase charges. The information is provided and maintained by Decision Technologies Limited. **This is indicative only and based on a 2-person household with multiple devices and simultaneous usage. Broadband performance is affected by multiple factors including number of occupants and devices, simultaneous usage, router range etc. For more information speak to your broadband provider.
Map data ©OpenStreetMap contributors.





