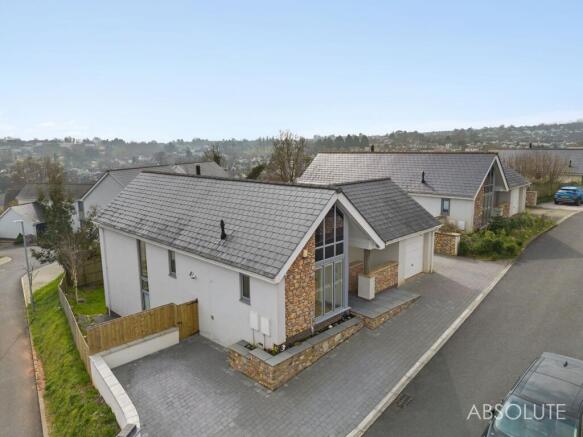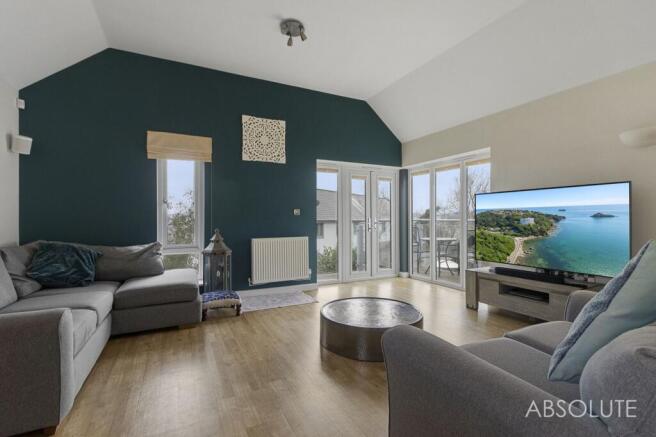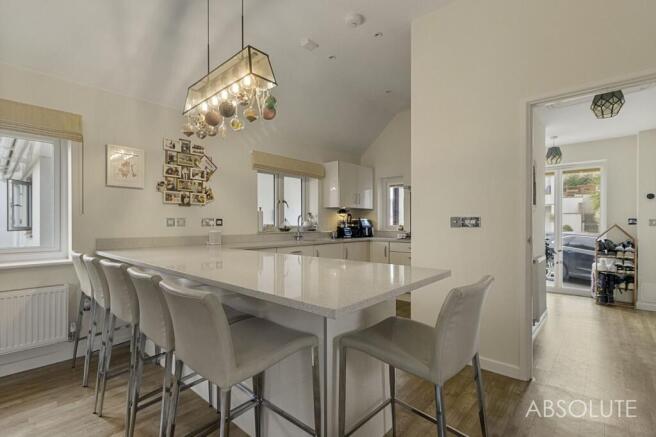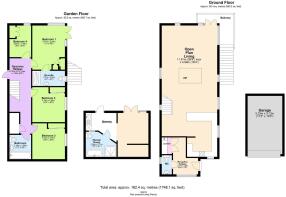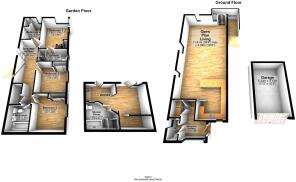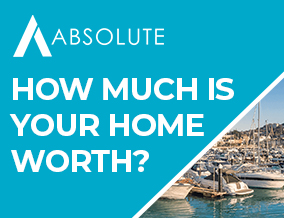
Welsury Road, Torquay, TQ2

- PROPERTY TYPE
Detached
- BEDROOMS
4
- BATHROOMS
3
- SIZE
1,748 sq ft
162 sq m
- TENUREDescribes how you own a property. There are different types of tenure - freehold, leasehold, and commonhold.Read more about tenure in our glossary page.
Freehold
Key features
- Spacious 4/5-bedroom detached home with a versatile self-contained annexe
- Modern open-plan living area with vaulted ceilings and abundant natural light.
- Contemporary kitchen with quartz worktops, breakfast bar, and integrated appliances.
- Feature wood-burning stove adding warmth and character to the living space.
- French doors leading to a raised balcony with steps down to the sunny garden.
- Main bedroom with en-suite, bespoke fitted wardrobes, and garden access.
- Three additional bedrooms, all with built-in storage for practicality.
- Self-contained annexe with separate access, four-piece bathroom, and utility section.
- Low-maintenance landscaped garden with decked seating area and summer house.
- Prime location near retail parks, top schools, and excellent transport links.
Description
Stunning 4/5 Bedroom Detached Home with Annexe – A Turnkey Family Retreat
Situated on the award-winning Cavanna development at Primrose Hill in the sought-after Willows area of Torquay, this striking and spacious detached home offers a perfect blend of contemporary design, flexible living, and breathtaking open views. Located in a quiet cul-de-sac on Welsury Road, the property enjoys an elevated position, enhancing its kerb appeal and providing the perfect setting for family life.
Built just eight years ago, this beautiful home benefits from the remainder of a 10-year structural warranty and has been further enhanced by the current owners to create a move-in ready property with adaptable accommodation suited to modern living.
Inside the Home
Step through the front door into a bright and airy open-plan living space, where a vaulted ceiling and generous natural light create a welcoming and stylish atmosphere. A contemporary wood-burning stove subtly separates the kitchen-dining area from the lounge, adding both warmth and character to the space. The reverse level design enhances the bright living spaces families desire by taking advantage of the raised position.
The modern kitchen is a true highlight, featuring quartz worktops, a breakfast bar, and integrated appliances, offering a seamless blend of function and style. From the lounge, French doors open onto a raised balcony, with steps leading down to the garden—perfect for sun soaking or simply enjoying the views.
A practical laundry cupboard and a ground-floor WC are conveniently positioned off the reception hallway, ensuring everyday convenience.
Downstairs, the spacious lower hallway boasts custom-built pull-out shoe and coat storage under the staircase—a thoughtful and stylish addition by the current owners. Further storage is provided by a large linen cupboard under the stairs.
The main bedroom enjoys direct garden access, along with a modern en-suite and bespoke fitted wardrobes. Three additional bedrooms, all with built-in storage, enhance the home's practicality, making it an ideal choice for families. A stylish family bathroom with high-quality sanitaryware completes this level.
Versatile Annexe & Outdoor Spaces
A standout feature of this property is the self-contained annexe, located beneath the large garage. With separate side access, it offers a versatile living space that could serve as a home office, gym, additional bedroom, or guest suite. The annex is fully equipped with a modern four-piece bathroom, lounge/bedroom area, and utility section, providing exceptional flexibility for various lifestyle needs.
The sunny, low-maintenance rear garden is perfect for entertaining and play, featuring a decked seating area and a charming summer house.
For buyers seeking a modern, stylish, and low-maintenance family home with flexible living options and a fantastic location, this exceptional property is a must-see. Simply move in and enjoy!
Contact us today to arrange your viewing.
EPC Rating: B
Garden
The sunny, low-maintenance rear garden is perfect for entertaining and play, featuring a decked seating area and a charming summer house.
Parking - Garage
Parking - Driveway
Blocked paved driveway to both sides and the front of the house
Brochures
Brochure 1- COUNCIL TAXA payment made to your local authority in order to pay for local services like schools, libraries, and refuse collection. The amount you pay depends on the value of the property.Read more about council Tax in our glossary page.
- Band: E
- PARKINGDetails of how and where vehicles can be parked, and any associated costs.Read more about parking in our glossary page.
- Garage,Driveway
- GARDENA property has access to an outdoor space, which could be private or shared.
- Private garden
- ACCESSIBILITYHow a property has been adapted to meet the needs of vulnerable or disabled individuals.Read more about accessibility in our glossary page.
- Ask agent
Energy performance certificate - ask agent
Welsury Road, Torquay, TQ2
Add an important place to see how long it'd take to get there from our property listings.
__mins driving to your place
Explore area BETA
Torquay
Get to know this area with AI-generated guides about local green spaces, transport links, restaurants and more.
Your mortgage
Notes
Staying secure when looking for property
Ensure you're up to date with our latest advice on how to avoid fraud or scams when looking for property online.
Visit our security centre to find out moreDisclaimer - Property reference 68c5c637-530b-4eef-8ec2-fcbc2c89ddb0. The information displayed about this property comprises a property advertisement. Rightmove.co.uk makes no warranty as to the accuracy or completeness of the advertisement or any linked or associated information, and Rightmove has no control over the content. This property advertisement does not constitute property particulars. The information is provided and maintained by Absolute, Torquay. Please contact the selling agent or developer directly to obtain any information which may be available under the terms of The Energy Performance of Buildings (Certificates and Inspections) (England and Wales) Regulations 2007 or the Home Report if in relation to a residential property in Scotland.
*This is the average speed from the provider with the fastest broadband package available at this postcode. The average speed displayed is based on the download speeds of at least 50% of customers at peak time (8pm to 10pm). Fibre/cable services at the postcode are subject to availability and may differ between properties within a postcode. Speeds can be affected by a range of technical and environmental factors. The speed at the property may be lower than that listed above. You can check the estimated speed and confirm availability to a property prior to purchasing on the broadband provider's website. Providers may increase charges. The information is provided and maintained by Decision Technologies Limited. **This is indicative only and based on a 2-person household with multiple devices and simultaneous usage. Broadband performance is affected by multiple factors including number of occupants and devices, simultaneous usage, router range etc. For more information speak to your broadband provider.
Map data ©OpenStreetMap contributors.
