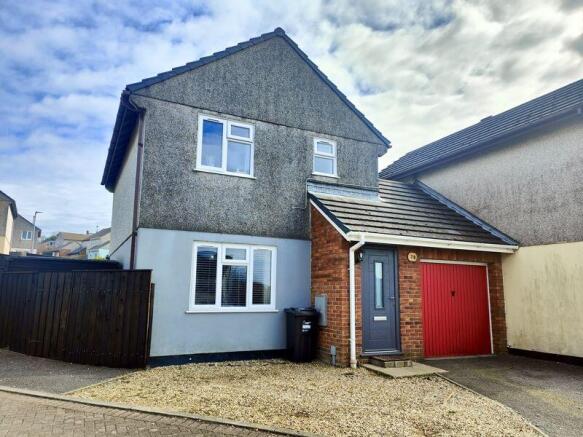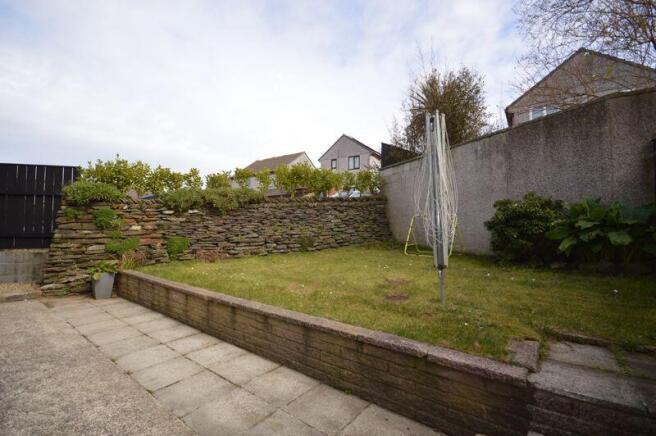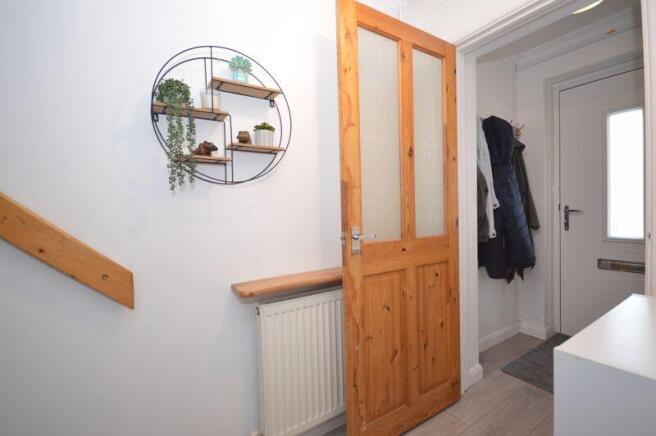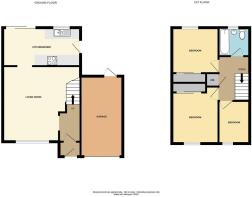Kingsley Court, Fraddon

- PROPERTY TYPE
Detached
- BEDROOMS
3
- BATHROOMS
1
- SIZE
Ask agent
- TENUREDescribes how you own a property. There are different types of tenure - freehold, leasehold, and commonhold.Read more about tenure in our glossary page.
Freehold
Key features
- LINK DETACHED
- WELL PRESENTED THROUGHOUT
- THREE BEDROOMS
- OPEN PLAN KITCHEN/DINER
- SPACIOUS LIVING ROOM
- PLANNING GRANTED FOR GARAGE CONVERSION, UTILITY & BATHROOM EXTENSION
- GARAGE AND DRIVEWAY PARKING FOR TWO VEHICLES
- OWNED SOLAR PANELS WITH BATTERY
- GARDENS TO THREE SIDES
- CLOSE BY TO POPULAR RETAIL OUTLET KINGSLEY VILLAGE
Description
Kingsley Court is a modern and popular development of two- and three-bedroom houses, in the much sought after mid county village of Fraddon. The properties are in great demand to first time buyers, families and buy to let investors, with a great range of nearby amenities amongst the three villages of Fraddon, St Columb Road and Indian Queens, which includes a sought-after primary school and the recently opened Marks and Spencer at Kingsley Village. With its mid county position, good neighbouring transport links and easy access to larger towns, this a great location at an affordable price.
Kingsley Court is within a cul de sac position which also has a useful cut through to the Kingsley Village development!
Stepping into number 78, you are welcomed by a practical entrance porch and hallway—ideal for neatly storing coats and shoes before entering the main living space.
From the hallway, you are led into a spacious and inviting lounge, offering ample room for a variety of furniture arrangements. A large picture window bathes the room in natural light, creating a bright and airy atmosphere. The lounge seamlessly connects to the kitchen-diner, which is thoughtfully designed with a range of classic shaker-style under and over-counter units, generous space for appliances, and a dedicated dining area. French doors at the rear open directly onto the garden, extending the living space outdoors.
Ascending to the first floor, the home comprises two well-proportioned double bedrooms, a comfortable single bedroom, and a modern family bathroom. The bathroom is fully tiled and features a sleek white suite, complete with a bathtub and overhead shower for convenience.
Externally, the property benefits from a generous garden wrapping around three sides, featuring a level lawn, a patio area perfect for outdoor seating, a handy storage shed, and direct access to the garage.
At the front, a private driveway and gravel parking area provide ample space for at least two vehicles.
Presented to a high standard throughout, the home boasts contemporary fixtures and fittings, as well as owned solar panels and battery system for energy efficiency. Additionally, the current owners have planning permission granted for a garage conversion, utility room and bathroom extension to greatly expand the ground floor footprint. The planning application number for this is: PA 24/0700
Number 78 represents a fantastic opportunity to acquire a beautifully maintained and highly desirable home in a sought-after location—making it a standout choice in today’s market.
FIND ME USING WHAT THREE WORDS: Octagonal.strength.renders
ADDITIONAL INFO:
Tenure: Freehold
Utilities: Mains Water, Electric & Drainage. LPG Gas.
Broadband: Yes. For Type and Speed please refer to Openreach website
Mobile phone: Good. For best network coverage please refer to Ofcom checker
Parking: Driveway parking x 2
Heating and hot water: LPG Combi Boiler for both
Accessibility: Level access to Front
Mining: Standard searches include a Mining Search.
Hallway
10' 2'' x 4' 1'' (3.10m x 1.24m)
Living Room
15' 7'' x 15' 4'' (4.75m x 4.67m)
Kitchen/Diner
16' 2'' x 8' 2'' (4.92m x 2.49m)
Bedroom 1
11' 5'' x 9' 3'' (3.48m x 2.82m)
Bedroom 2
9' 3'' x 8' 8'' (2.82m x 2.64m)
Bedroom 3
8' 4'' x 6' 2'' (2.54m x 1.88m)
Bathroom
6' 2'' x 5' 9'' (1.88m x 1.75m)
Garage
16' 2'' x 8' 4'' (4.92m x 2.54m)
Brochures
Property BrochureFull Details- COUNCIL TAXA payment made to your local authority in order to pay for local services like schools, libraries, and refuse collection. The amount you pay depends on the value of the property.Read more about council Tax in our glossary page.
- Band: C
- PARKINGDetails of how and where vehicles can be parked, and any associated costs.Read more about parking in our glossary page.
- Yes
- GARDENA property has access to an outdoor space, which could be private or shared.
- Yes
- ACCESSIBILITYHow a property has been adapted to meet the needs of vulnerable or disabled individuals.Read more about accessibility in our glossary page.
- Ask agent
Kingsley Court, Fraddon
Add an important place to see how long it'd take to get there from our property listings.
__mins driving to your place
Your mortgage
Notes
Staying secure when looking for property
Ensure you're up to date with our latest advice on how to avoid fraud or scams when looking for property online.
Visit our security centre to find out moreDisclaimer - Property reference 12616150. The information displayed about this property comprises a property advertisement. Rightmove.co.uk makes no warranty as to the accuracy or completeness of the advertisement or any linked or associated information, and Rightmove has no control over the content. This property advertisement does not constitute property particulars. The information is provided and maintained by Newquay Property Centre, Newquay. Please contact the selling agent or developer directly to obtain any information which may be available under the terms of The Energy Performance of Buildings (Certificates and Inspections) (England and Wales) Regulations 2007 or the Home Report if in relation to a residential property in Scotland.
*This is the average speed from the provider with the fastest broadband package available at this postcode. The average speed displayed is based on the download speeds of at least 50% of customers at peak time (8pm to 10pm). Fibre/cable services at the postcode are subject to availability and may differ between properties within a postcode. Speeds can be affected by a range of technical and environmental factors. The speed at the property may be lower than that listed above. You can check the estimated speed and confirm availability to a property prior to purchasing on the broadband provider's website. Providers may increase charges. The information is provided and maintained by Decision Technologies Limited. **This is indicative only and based on a 2-person household with multiple devices and simultaneous usage. Broadband performance is affected by multiple factors including number of occupants and devices, simultaneous usage, router range etc. For more information speak to your broadband provider.
Map data ©OpenStreetMap contributors.





