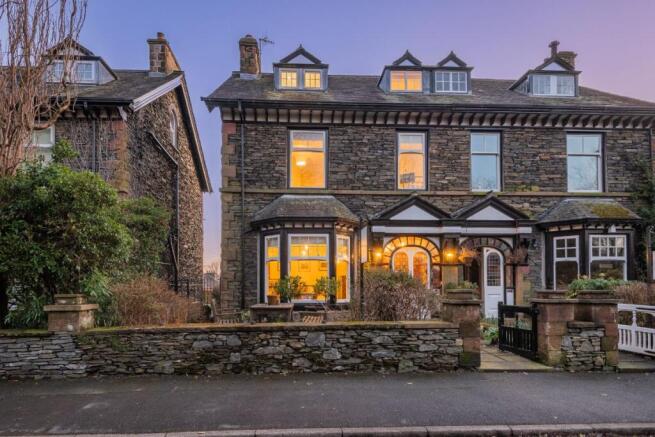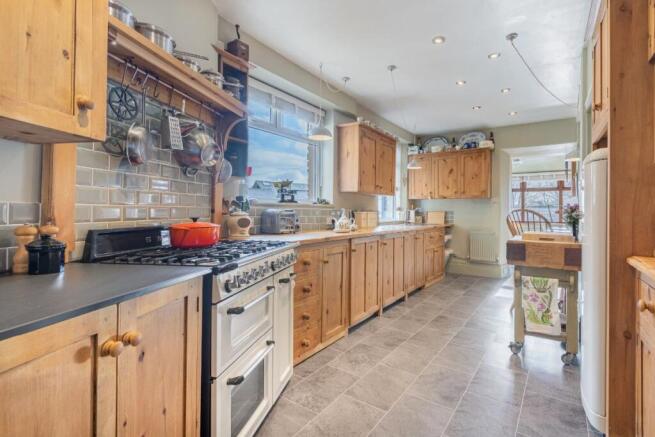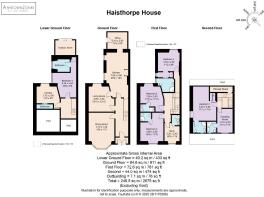5 bedroom semi-detached house for sale
Haisthorpe House, Holly Road, Windermere, LA23 2AF

- PROPERTY TYPE
Semi-Detached
- BEDROOMS
5
- BATHROOMS
6
- SIZE
Ask agent
- TENUREDescribes how you own a property. There are different types of tenure - freehold, leasehold, and commonhold.Read more about tenure in our glossary page.
Freehold
Description
* Stunning 5 bedroom home
* Brimming full of character and charm
* Multiple rooms for entertaining
* Pattinson build using local stone
* Can be used as a primary home, holiday let or guest house
* Built 1897
Services:
* Mains gas, electricity, water and drainage
* log burner in rear sitting room
* 80 Mbps internet with Full Fibre now available
* Boiler fitted 2019 - 3 heating zones plus hot water
Grounds and Location:
* South facing rear courtyard and terrace benefitting from the late afternoon sunshine
* Seating area at the front - perfect for catching the morning sunshine
* 7.5Kw Charging point for Electric Vehicle
* Claife Heights on the west shore of the lake can be seen from the upper windows
* Local eateries: Homeground; Francines; Tapios
* Local walks: Orrest Head; School Knott; Brant Fell; Sherifs Wood; Lakeside Walk at Millerground
Tucked away in a peaceful corner of Windermere, Haisthorpe House is a light-filled Victorian home rich in history and character. Built in 1897, this elegant three-storey retreat blends period charm with modern comfort, all just a short stroll from the vibrant village centre.
Currently a flourishing guest house, Haisthorpe House is a serene and spacious retreat, where picturesque views, generous rooms, and a warm welcome await.
Versatile in its design, and perfect for those seeking a thriving business opportunity or a characterful family home in the heart of Windermere.
A Warm Welcome
Step through the gate and onto the pathway beside the front garden, that leads to a beautifully arched entranceway. Framed by striking black and white timber complimented by traditional Lakeland stone, it's a brilliant introduction to Haisthorpe House.
The bay window, painted in the same rich contrast as the doorway, lends a sense of grandeur while flooding the interiors with natural light. A seating area invites you to pause awhile, making it the perfect spot to enjoy an early morning coffee amidst the gentle sounds of the village as it comes to life.
A wide porch with original tiled flooring provides room to slip out of shoes and jackets, and the original door with decorated glass leads you into a light-filled hallway. The spindle staircase ahead invites you to explore the upper floors, but first take a left into the dining room.
Light-Filled Living
With high ceilings and pendant lighting from Jim Lawrence adding to the natural light that floods in from the bay window, this is a room that is instantly welcoming.
Take a seat at the large dining table, where family and friends can congregate to celebrate special occasions. Sink into an armchair beside the bay window to lose yourself in a book whilst watching the world go by. A decorative gas effect fire adds to the ambience, and with so much space and light, this is a flexible and versatile room ready for any occasion.
Return to the hallway and make your way into the large kitchen, but before continuing ahead, take a left and discover the snug.
Sink into an armchair, ready for movie nights with the family beside the log burning fire that's ready to be lit on cooler evenings. Original wooden flooring extends underfoot, and a window overlooking the patio area beyond lets in plenty of light.
Room for All
Return to the kitchen and continue ahead to discover a staircase behind the doorway to the right.
Descend the stairs where two large double bedrooms await. The first, on the left, features panelled walls, and a deep-set window overlooking the patio.
A decorative archway with a sliding door reveals the en-suite, comprising a heated towel rail, walk-in shower, WC and washbasin.
The bedroom next door offers the same calming ambience, with neutral décor, plenty of space, and light from the large window. Fitted storage is ready to house all personal items and the en-suite features a bath with an overhead shower, heated towel rail, washbasin and WC.
Feast for the Eyes
Retrace your steps back into the kitchen, where tiled flooring adds practicality and warmth, while wooden cabinetry above and below the worktops offers ample storage. The Smeg range cooker, with gas burners and electric ovens along with a multifunction oven, is ready to create culinary delights, and other appliances include a dishwasher, washing machine and dryer.
With space for seating and a handy storage cupboard that could double as a pantry, the kitchen is both practical and inviting. Perfect for preparing meals, enjoying casual family dining, or sipping pre-dinner drinks while chatting with the chef.
To the rear of the kitchen, discover a space currently being used as an office. With large windows, tiled flooring and a door that leads to the back garden and patio, this is a space easily adapted into a number of possibilities. Use it as a utility room, conservatory or boot room, or keep it as is, a home office easily accessed from outside the home.
Sweet Dreams
Make your way back to the entrance hall and ascend the wooden spindle staircase to the upper floor. Directly overhead, an automated Velux roof window, fitted with a rain sensor, floods the area in light and automatically closes at the first sign of rain, ensuring the space remains bright and airy and protected from the elements.
Take a step up and continue down the hallway, where another roof lantern fills the space in natural light. Pass the generous storage cupboards and into a large double bedroom. A window showcases views of the village rooftops, and an exposed beam adds to the rustic charm. Flow through to the en-suite, beside a dressing table and fitted wardrobe, comprising a corner walk-in shower, WC, heated towel rail and washbasin.
Return to the staircase and continue to find two more double bedrooms, both spacious and filled with light with en-suites that each feature a shower, WC, heated towel rail and washbasin. A single bedroom can be found further along the hallway, with the same calming décor and en-suite.
Make your way up to the next floor, passing another linen cupboard at the half turn, where a further two double bedrooms can be found. Both light-filled and with far-stretching views over the village and each with an en-suite featuring walk-in showers, WC and washbasins.
Garden and Grounds
With inviting spaces at both the front and back, the outdoor areas at Haisthorpe House provide plenty of places to relax and unwind.
Pull up at the rear of the home, where three parking spaces and an electric car charging station provide both convenience and practicality. Step into the patio area, a generous space perfect for alfresco dining and summer barbecues with friends. A sheltered lower patio offers room for soaking up the sun from mid-morning, the ideal spot to rest and relax.
Make your way onto the upper terrace, where a door leads into the home and provides the perfect spot to enjoy an evening cocktail whilst watching the sunset.
On a hot summer day, take a seat at the front of the home where there is space for a table and chairs to relax in a shady spot and enjoy watching the world go by.
Keep all bikes, boats and paddleboards safely organised and locked away in the storage space under the upper terrace, close at hand, ready for your next adventure.
** For more photos and information, download the brochure on desktop. For your own hard copy brochure, or to book a viewing please call the team **
As prescribed by the Money Laundering Regulations 2017, we are by law required to conduct anti-money laundering checks on all potential buyers, and we take this responsibility very seriously. In line with HMRC guidelines, our trusted partner, Coadjute, will securely manage these checks on our behalf. A non-refundable fee of £47 + VAT per person (£120 + VAT if purchasing via a registered company) will apply for these checks, and Coadjute will handle the payment for this service. These anti-money laundering checks must be completed before we can send the memorandum of sale. Please contact the office if you have any questions in relation to this.
Tenure: Freehold
Brochures
Brochure- COUNCIL TAXA payment made to your local authority in order to pay for local services like schools, libraries, and refuse collection. The amount you pay depends on the value of the property.Read more about council Tax in our glossary page.
- Ask agent
- PARKINGDetails of how and where vehicles can be parked, and any associated costs.Read more about parking in our glossary page.
- Yes
- GARDENA property has access to an outdoor space, which could be private or shared.
- Yes
- ACCESSIBILITYHow a property has been adapted to meet the needs of vulnerable or disabled individuals.Read more about accessibility in our glossary page.
- Ask agent
Haisthorpe House, Holly Road, Windermere, LA23 2AF
Add an important place to see how long it'd take to get there from our property listings.
__mins driving to your place
Get an instant, personalised result:
- Show sellers you’re serious
- Secure viewings faster with agents
- No impact on your credit score
Your mortgage
Notes
Staying secure when looking for property
Ensure you're up to date with our latest advice on how to avoid fraud or scams when looking for property online.
Visit our security centre to find out moreDisclaimer - Property reference RS0856. The information displayed about this property comprises a property advertisement. Rightmove.co.uk makes no warranty as to the accuracy or completeness of the advertisement or any linked or associated information, and Rightmove has no control over the content. This property advertisement does not constitute property particulars. The information is provided and maintained by AshdownJones, The Lakes and Lune Valley. Please contact the selling agent or developer directly to obtain any information which may be available under the terms of The Energy Performance of Buildings (Certificates and Inspections) (England and Wales) Regulations 2007 or the Home Report if in relation to a residential property in Scotland.
*This is the average speed from the provider with the fastest broadband package available at this postcode. The average speed displayed is based on the download speeds of at least 50% of customers at peak time (8pm to 10pm). Fibre/cable services at the postcode are subject to availability and may differ between properties within a postcode. Speeds can be affected by a range of technical and environmental factors. The speed at the property may be lower than that listed above. You can check the estimated speed and confirm availability to a property prior to purchasing on the broadband provider's website. Providers may increase charges. The information is provided and maintained by Decision Technologies Limited. **This is indicative only and based on a 2-person household with multiple devices and simultaneous usage. Broadband performance is affected by multiple factors including number of occupants and devices, simultaneous usage, router range etc. For more information speak to your broadband provider.
Map data ©OpenStreetMap contributors.




