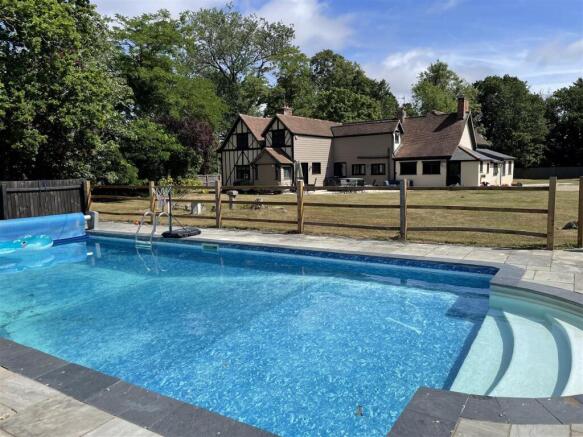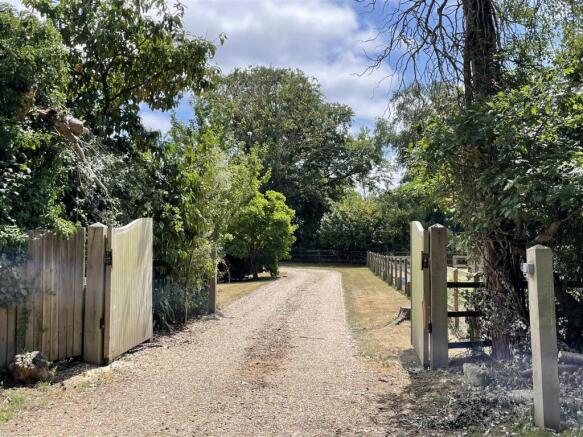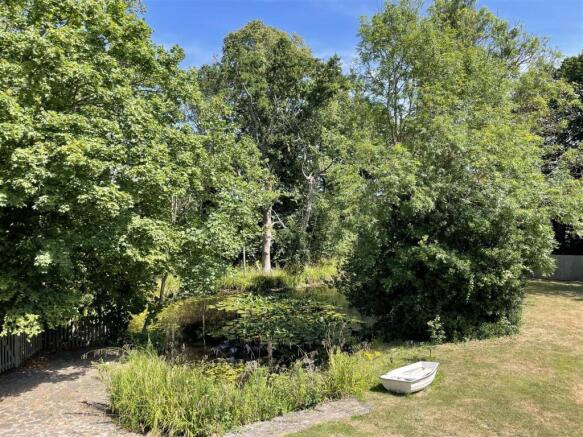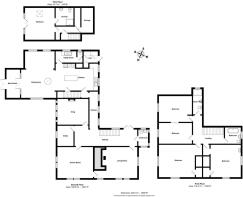Tendring Hundred

- PROPERTY TYPE
House
- BEDROOMS
5
- BATHROOMS
2
- SIZE
Ask agent
- TENUREDescribes how you own a property. There are different types of tenure - freehold, leasehold, and commonhold.Read more about tenure in our glossary page.
Freehold
Key features
- A period family home.
- Unique secluded setting.
- Versatile accommodation.
- Great entertaining property.
- Exposed beams and studwork.
- Heated swimming pool.
- Stabling and feed store.
- Grounds approaching 2acres.
- Further 3 acres of paddocks is available to buy or rent by separate negotiation.
- Flood lit, Flexiride surface manège 40m x 25m.
Description
Descriptions - A unique period family home, believed to be period with Victorian and more recent additions, situated in a beautifully secluded position within grounds approaching two acres, as well as offering superb family accommodation has a heated swimming pool, three stables, feed store, a field shelter and a flood lit, Flexiride surface manège. The house retains some fine features including a wealth of exposed beams and quarry tiled floor, blending with todays modern layout of accommodation. The feature room is the open plan kitchen/dining room and sitting area.
Location - Ancient House is located on the Tendring peninsular, a largely agricultural area east of Colchester. The property occupies a wonderful position in secluded grounds, but with access to the nearby train stations of Weeley and the main commuter hub at Manningtree. Frinton-on-Sea - with its beautiful beaches - and Clacton-on-Sea - with all its amenities - are only a shortish drive away. The property provides nearby access to a network of footpaths and bridleways over miles of open countryside.
Weeley is located on the A133/B1033 Colchester to Frinton-on-Sea Road with good access to the A12 via the A120. Colchester lies 13 miles to the west with Ipswich 22 miles to the north.
London Liverpool Street railway station can be reached in approximately 47 minutes from Colchester station, with Weeley station providing a link to Colchester in approximately 19 minutes.
Reception Hall - 8.94m x 2.36m (29'4 x 7'9) - Stair flight to first floor, quarry tiled floor, exposed timbers.
Cloakroom - 2.31m x 1.22m (7'7 x 4) - Leaded light windows to front and side, vanity unit with cupboard under, low level wc, heated towel rail, tiled floor.
Sitting Room - 4.42m x 4.37m (14'6 x 14'4) - Leaded light windows to front and side, Inglenook fireplace with oak bressumer, tiled hearth with log burning stove, exposed timbers and two radiators.
Playroom - 5.00m x 4.57m (16'5 x 15) - Leaded light windows to rear and side, exposed timbers, wall mounted electric fire and two radiators.
Study - 2.82m x 2.44m (9'3 x 8) - Leaded light windows to rear and radiator.
Snug - 4.52m x 3.61m (14'10 x 11'10) - Leaded light windows to rear, red brick fireplace, exposed beams and two radiators.
Inner Hall - 5.16m x 1.19m (16'11 x 3'11) - Double glazed window to front, stairs to first floor and radiator.
Kitchen Area - 6.15m x 3.96m (20'2 x 13) - Double glazed window to front, fitted quartz work top with stainless steel sink unit and single drainer, with white fronted units under, adjacent work tops with cupboards plumbing for dishwasher and wine rack under. Further work tops with four ring electric hob and extractor above and adjacent classic Rangemaster stove. Wall cupboard housing a double oven and Island unit cupboards under. Further wall unit housing an American stlye fridge freezer with water dispenser. Walk in Pantry. Opens onto
Family/Dining Area - 6.20m x 4.47m (20'4 x 14'8) - Double glazed windows to side, Feature sealed illuminated well and two radiators. Double doors to rear hall with doors to outside.
Utility Room - 2.92m x 1.60m (9'7 x 5'3) - Double glazed leaded light windows to side, fitted units to stainless steel sink unit, cupboards under with water softener and plumbing for washing machine and radiator. Boiler cupboard housing the oil fired boiler. further airing cupboard and door to outside.
Cloakroom - Low level wc and wash and basin.
Landing - Vaulted ceiling
Bedroom One - 5.08m x 4.62m (16'8 x 15'2) - Leaded light windows to rear and side, vaulted ceiling, walk in wardrobe and fitted bedroom furniture and two radiators.
Bedroom Two - 4.09m x 2.92m (13'5 x 9'7) - Leaded light windows to rear, fitted wardrobes and doors,
Bedroom Three - 3.66m x 3.63m (12 x 11'11) - Leaded light windows to rear, vaulted ceiling and radiator.
Bedroom Four - 4.42m x 4.32m (14'6 x 14'2) - Leaded light windows to front and side, vaulted ceiling fitted bedroom furniture, walk in wardrobe and two radiators.
Bathroom One - 2.29m x 2.24m (7'6 x 7'4) - Oval bath with shower attachment, low level wc and wash hand basin heated towel rail and radiator.
Bathroom Two - 3.58m x 1.12m (11'9 x 3'8) - Fully tiled shower, pedestal wash basin, low level wc and chrome heated towel rail.
Rear Landing - Two built storage cupboards
Bedroom Five - 4.39m x 3.96m (14'5 x 13) - Feature gable window and Juliet balcony, Velux window to side, vaulted ceiling, two radiators.
Ensuite Shower Room - 2.49m x 1.78m (8'2 x 5'10) - Fully tiled shower cubicle, low level wc, pedestal wash basinTunnel lighting and chrome heated towel rail.
Outside And Gardens - The property is approached by a private lane leading to the entrance of the property via electric timbered gates providing the entrance to the property. The driveway swings round to the house and stable block. The property has both a large morning and evening patio, ideal for entertaining. The main lawned garden lies to the east of the property with a naturally fed pond with an abundance of wild life. To the west of house is a further lawn area and fenced pool area with a heated 30 x15 swimming pool, pool house, filter shed and summer house.
The L-Shaped stable block has power and light, with two loose boxes, a foaling box and feed store.
Beyond the entrance drive is a post and rail turn out paddock and a superb flood lit Flexiride surface manège 25m x 40m. Field shelter.
Agents Notes - Further 3 acres of paddocks is available to buy or rent by separate negotiation.
Mains water and electricity are connected to the property, with private drainage.
Oil fired central heating.
Council Tax: Band G
EPC: Band E
Tenure: Freehold
Council: Tendring District Council
Brochures
Tendring HundredBrochure- COUNCIL TAXA payment made to your local authority in order to pay for local services like schools, libraries, and refuse collection. The amount you pay depends on the value of the property.Read more about council Tax in our glossary page.
- Band: G
- PARKINGDetails of how and where vehicles can be parked, and any associated costs.Read more about parking in our glossary page.
- Yes
- GARDENA property has access to an outdoor space, which could be private or shared.
- Yes
- ACCESSIBILITYHow a property has been adapted to meet the needs of vulnerable or disabled individuals.Read more about accessibility in our glossary page.
- Ask agent
Tendring Hundred
Add an important place to see how long it'd take to get there from our property listings.
__mins driving to your place
Get an instant, personalised result:
- Show sellers you’re serious
- Secure viewings faster with agents
- No impact on your credit score
Your mortgage
Notes
Staying secure when looking for property
Ensure you're up to date with our latest advice on how to avoid fraud or scams when looking for property online.
Visit our security centre to find out moreDisclaimer - Property reference 33767989. The information displayed about this property comprises a property advertisement. Rightmove.co.uk makes no warranty as to the accuracy or completeness of the advertisement or any linked or associated information, and Rightmove has no control over the content. This property advertisement does not constitute property particulars. The information is provided and maintained by Charles Wright Properties, Suffolk. Please contact the selling agent or developer directly to obtain any information which may be available under the terms of The Energy Performance of Buildings (Certificates and Inspections) (England and Wales) Regulations 2007 or the Home Report if in relation to a residential property in Scotland.
*This is the average speed from the provider with the fastest broadband package available at this postcode. The average speed displayed is based on the download speeds of at least 50% of customers at peak time (8pm to 10pm). Fibre/cable services at the postcode are subject to availability and may differ between properties within a postcode. Speeds can be affected by a range of technical and environmental factors. The speed at the property may be lower than that listed above. You can check the estimated speed and confirm availability to a property prior to purchasing on the broadband provider's website. Providers may increase charges. The information is provided and maintained by Decision Technologies Limited. **This is indicative only and based on a 2-person household with multiple devices and simultaneous usage. Broadband performance is affected by multiple factors including number of occupants and devices, simultaneous usage, router range etc. For more information speak to your broadband provider.
Map data ©OpenStreetMap contributors.





