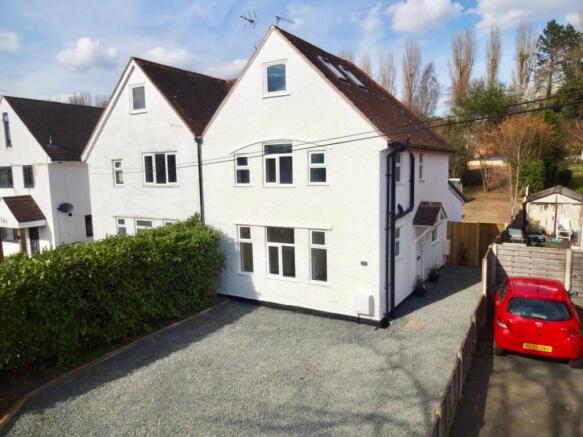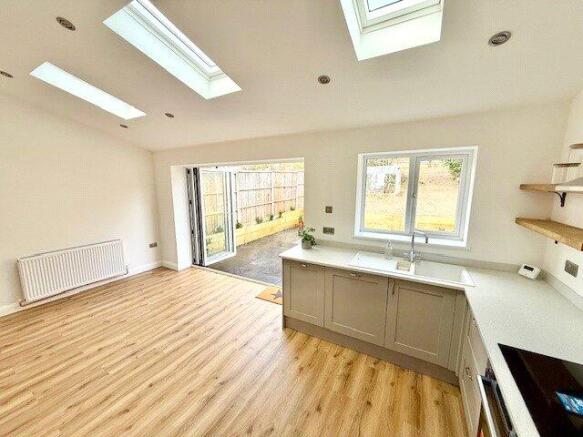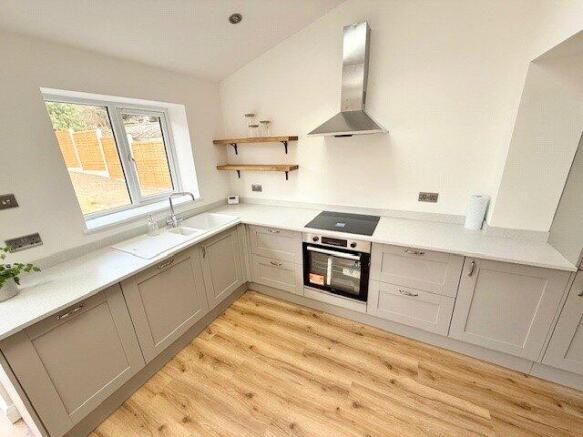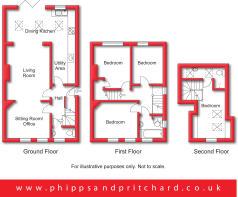
Lower Lickhill Road, Stourport-on-Severn, Worcestershire

- PROPERTY TYPE
Semi-Detached
- BEDROOMS
4
- BATHROOMS
2
- SIZE
1,302 sq ft
121 sq m
- TENUREDescribes how you own a property. There are different types of tenure - freehold, leasehold, and commonhold.Read more about tenure in our glossary page.
Freehold
Key features
- * Utterly exceptional, newly refurbished, altered, and extended, 4-bedroom family home
- * Spacious 0.13 of an acre plot, just 350m along from the Memorial Park
- * Without question, one of the very best you see in this price bracket across Wyre Forest
- * Immediate viewing thoroughly recommended
Description
Brief Resume of Works
• Vaulted kitchen extension with three Velux roof lights and bi-folding door opening to a lovely large new patio. • Brand new fitted kitchen and all new sanitary ware. • Brand new carpets and flooring throughout. • Loft conversation creating 4th bedroom en-suite bedroom and having some attractive roof top views. • Full re-wire to include smoke alarms and fire doors. • Full re-plumbing and brand-new central heating system served by a Worcester boiler, with remote Wi-Fi control. • New water soakaway to rear. • New electric main, installed by National Grid. • New mains water stop tap in installed in drive. Quite simply, this is an unmissable home, the like of which, are incredibly rare in the local market. It really does "wow" throughout!
Description
Number 32 Lower Lickhill Road is now an exceptional home having been the subject of meticulous renovation and refurbishment. It sits in a lovely location about 0.75 of a mile, or 15 minutes walk, from the wealth of town amenities in the heart of Stourport and just moments from Stourport’s fine landmark Memorial Park, which is pretty much on the doorstep. The Park offers some 30 acres of verdant open space and is a brilliant resource for those with young children and/or dogs, having vast lawns plus play areas which attracts visitors from miles around. Over just the last few years there has been substantial investment in the towns Supermarkets and, indeed, the good local pubs and restaurants making this a really superb and also ultra-convenient place to live! This exceptional home is truly only fully appreciated by personal inspection and is wholeheartedly recommended for immediate inspection. The accommodation comprises:-
Access is gained via door to:
Reception Hall
with central heating radiator, UPVC double glazed obscured window to side elevation and doors to:
Cloakroom/WC
with central heating radiator, UPVC double glazed window to front elevation, low level flush wc, and hand wash basin.
Sitting Room/Office
33.49 x 2.92 - with central heating radiator, two UPVC double glazed windows to front elevation, square arch giving open plan access to:
Living Room
4.53 x 3.49 - [including fireplace] with central heating radiator, open fireplace (not tested), square arch giving open plan access to:-
Newly Extended Dining Kitchen
5.57 x 2.68 - with central heating radiator, three Velux roof lights, UPVC double glazed window to rear elevation, bi-folding door giving a seemless transition to the gardens, range of kitchen units with complementary worktop surface over having inset sink and inset induction hob, built-in electric oven, integral dishwasher, fridge/freezer, square arch to:
Utility Room
3.15 x 2.12 - with central heating radiator, UPVC double glazed window to side elevation, range of units and worktop surface over (as kitchen), inset sink, 'Worcester' combination boiler.
From the Hall a staircase rises to:
First Floor Landing
with UPVC double glazed obscured window to side elevation and doors to:
Bedroom One
3.51 x 3.49 - [max] with central heating radiator, UPVC double glazed window to rear elevation and built-in store cupboard.
Bedroom Two
3.78 x 2.91 - with central heating radiator and two UPVC double glazed windows to front elevation.
Bedroom Three
3.16 x 2.15 - with central heating radiator and UPVC double glazed window to rear elevation.
Bathroom
with UPVC double glazed windows to side and rear elevations, ladder style chrome towel radiator, low level flush wc, vanity hand wash basin, bath with mixer shower over, built-in cupboard.
From the Landing a further staircase rises to:
Second Floor
Bedroom Four
3.68 x 2.31 - with central heating radiator, UPVC double glazed window to front elevation and twin Velux roof lights to side elevation.
En Suite Shower Room
with chrome towel radiator, two Velux roof lights to rear aspect, low level flush wc, vanity hand wash basin and walk-in shower with mixer shower.
Outside
The property stands back behind a stone covered driveway.
Extensive Rear Gardens
with lovely patio area and various spacious garden.
Brochures
Particulars- COUNCIL TAXA payment made to your local authority in order to pay for local services like schools, libraries, and refuse collection. The amount you pay depends on the value of the property.Read more about council Tax in our glossary page.
- Band: C
- PARKINGDetails of how and where vehicles can be parked, and any associated costs.Read more about parking in our glossary page.
- Yes
- GARDENA property has access to an outdoor space, which could be private or shared.
- Yes
- ACCESSIBILITYHow a property has been adapted to meet the needs of vulnerable or disabled individuals.Read more about accessibility in our glossary page.
- Ask agent
Lower Lickhill Road, Stourport-on-Severn, Worcestershire
Add an important place to see how long it'd take to get there from our property listings.
__mins driving to your place
Get an instant, personalised result:
- Show sellers you’re serious
- Secure viewings faster with agents
- No impact on your credit score



Your mortgage
Notes
Staying secure when looking for property
Ensure you're up to date with our latest advice on how to avoid fraud or scams when looking for property online.
Visit our security centre to find out moreDisclaimer - Property reference SOS250048. The information displayed about this property comprises a property advertisement. Rightmove.co.uk makes no warranty as to the accuracy or completeness of the advertisement or any linked or associated information, and Rightmove has no control over the content. This property advertisement does not constitute property particulars. The information is provided and maintained by Phipps & Pritchard, Stourport. Please contact the selling agent or developer directly to obtain any information which may be available under the terms of The Energy Performance of Buildings (Certificates and Inspections) (England and Wales) Regulations 2007 or the Home Report if in relation to a residential property in Scotland.
*This is the average speed from the provider with the fastest broadband package available at this postcode. The average speed displayed is based on the download speeds of at least 50% of customers at peak time (8pm to 10pm). Fibre/cable services at the postcode are subject to availability and may differ between properties within a postcode. Speeds can be affected by a range of technical and environmental factors. The speed at the property may be lower than that listed above. You can check the estimated speed and confirm availability to a property prior to purchasing on the broadband provider's website. Providers may increase charges. The information is provided and maintained by Decision Technologies Limited. **This is indicative only and based on a 2-person household with multiple devices and simultaneous usage. Broadband performance is affected by multiple factors including number of occupants and devices, simultaneous usage, router range etc. For more information speak to your broadband provider.
Map data ©OpenStreetMap contributors.





