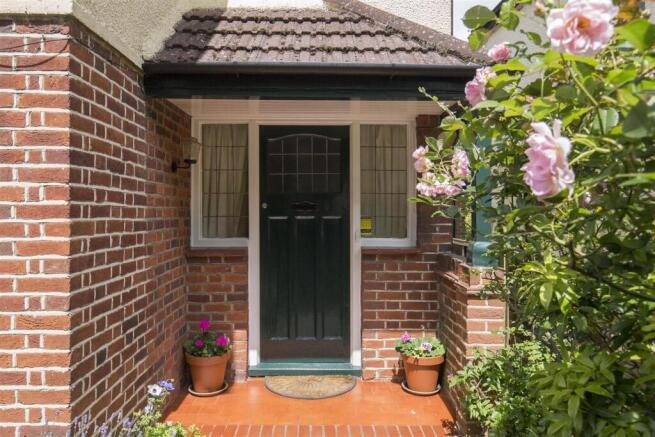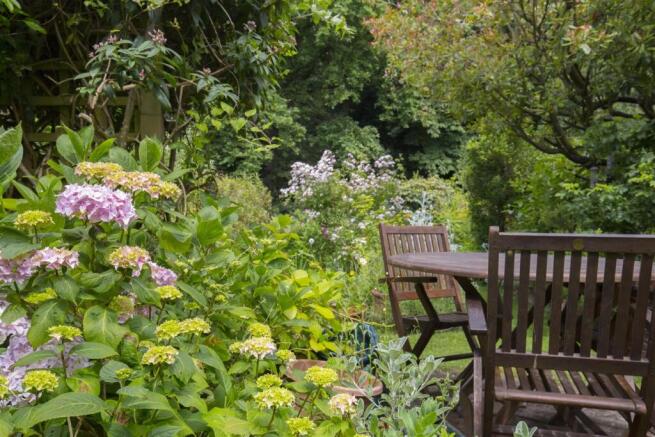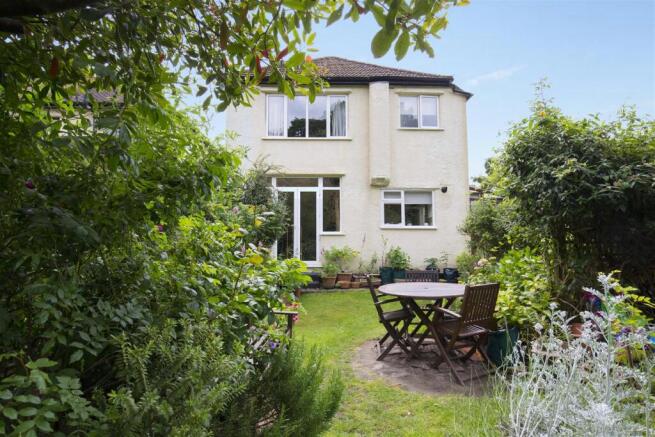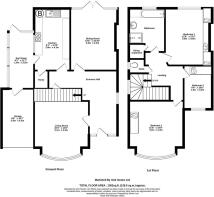Woodlands Avenue, West Byfleet, Surrey

- PROPERTY TYPE
Detached
- BEDROOMS
3
- BATHROOMS
1
- SIZE
Ask agent
- TENUREDescribes how you own a property. There are different types of tenure - freehold, leasehold, and commonhold.Read more about tenure in our glossary page.
Freehold
Key features
- Ideally situated for local village amenities, schools & mainline station (Waterloo within 30 mins)
- Characterful 1930’s detached home with opportunity to enhance
- Separate living & dining room with timeless understated design features
- Light, well-planned kitchen with views of the garden leading through to versatile sunroom and garage
- Spacious, bright upstairs hallway, 3 bedrooms all with fitted wardrobes – a feature throughout this home
- Separate toilet, family bathroom with separate shower
- Enchanting wildlife garden & pond, patio & outside storage
- Driveway parking, single garage
- EPC: D / Council Tax band: F
Description
On your way to the kitchen you may well get sidetracked via the dining room double doors for a quick glance of the wonderful view of the garden.
The kitchen, full of charm and natural light, feels like a special part of the home and leads through to a versatile sunroom - a room with a connection to nature with doors leading out to both the delightful garden, with side access to the pretty front garden with driveway, and to the garage.
Upstairs offers three bedrooms all with fitted wardrobes and a particularly spacious bathroom with shower and separate toilet. Placed next to each other, this layout provides an opportunity to further enhance and create a luxurious family bathroom.
This popular style of the period with their width, generous plots with correspondingly large gardens, allow for large rear extensions which can be truly transformative.
Now back to the secluded, sunny and very pretty rear garden - measuring aprox 100ft x 30ft - its a true wildlife magnet for all manner of creatures from frogs to insects.
Woodlands Avenue is a safe location, and the neighbours all agree that it has a lovely community feel. Whether it’s a daily stroll to all local amenities, being in walking distance to schools or the mainline station, taking the children to the local park or enjoying dinner out in one of the many scattered restaurants in this desirable location – all these conveniences and little luxur
Welcome to Woodlands Avenue..
Brochures
Woodlands Avenue, West Byfleet, SurreyBrochure- COUNCIL TAXA payment made to your local authority in order to pay for local services like schools, libraries, and refuse collection. The amount you pay depends on the value of the property.Read more about council Tax in our glossary page.
- Band: F
- PARKINGDetails of how and where vehicles can be parked, and any associated costs.Read more about parking in our glossary page.
- Yes
- GARDENA property has access to an outdoor space, which could be private or shared.
- Yes
- ACCESSIBILITYHow a property has been adapted to meet the needs of vulnerable or disabled individuals.Read more about accessibility in our glossary page.
- Ask agent
Energy performance certificate - ask agent
Woodlands Avenue, West Byfleet, Surrey
Add an important place to see how long it'd take to get there from our property listings.
__mins driving to your place
Your mortgage
Notes
Staying secure when looking for property
Ensure you're up to date with our latest advice on how to avoid fraud or scams when looking for property online.
Visit our security centre to find out moreDisclaimer - Property reference 33764327. The information displayed about this property comprises a property advertisement. Rightmove.co.uk makes no warranty as to the accuracy or completeness of the advertisement or any linked or associated information, and Rightmove has no control over the content. This property advertisement does not constitute property particulars. The information is provided and maintained by Mint Homes, Woking. Please contact the selling agent or developer directly to obtain any information which may be available under the terms of The Energy Performance of Buildings (Certificates and Inspections) (England and Wales) Regulations 2007 or the Home Report if in relation to a residential property in Scotland.
*This is the average speed from the provider with the fastest broadband package available at this postcode. The average speed displayed is based on the download speeds of at least 50% of customers at peak time (8pm to 10pm). Fibre/cable services at the postcode are subject to availability and may differ between properties within a postcode. Speeds can be affected by a range of technical and environmental factors. The speed at the property may be lower than that listed above. You can check the estimated speed and confirm availability to a property prior to purchasing on the broadband provider's website. Providers may increase charges. The information is provided and maintained by Decision Technologies Limited. **This is indicative only and based on a 2-person household with multiple devices and simultaneous usage. Broadband performance is affected by multiple factors including number of occupants and devices, simultaneous usage, router range etc. For more information speak to your broadband provider.
Map data ©OpenStreetMap contributors.






