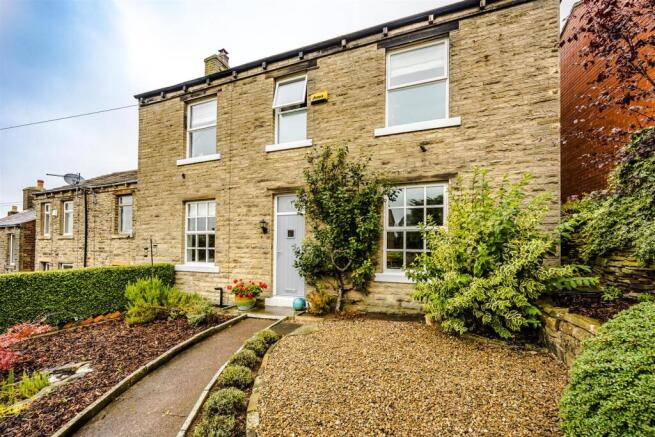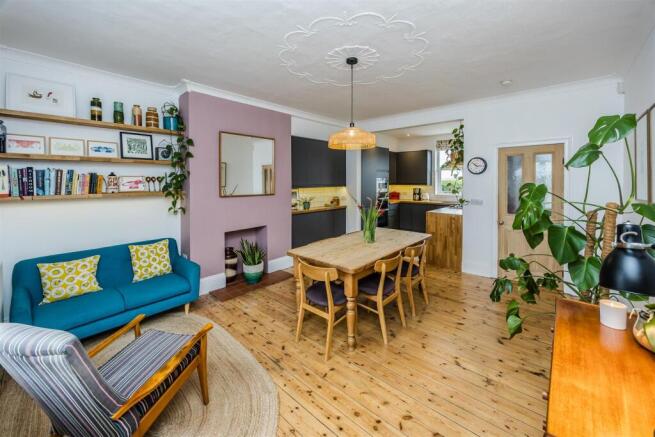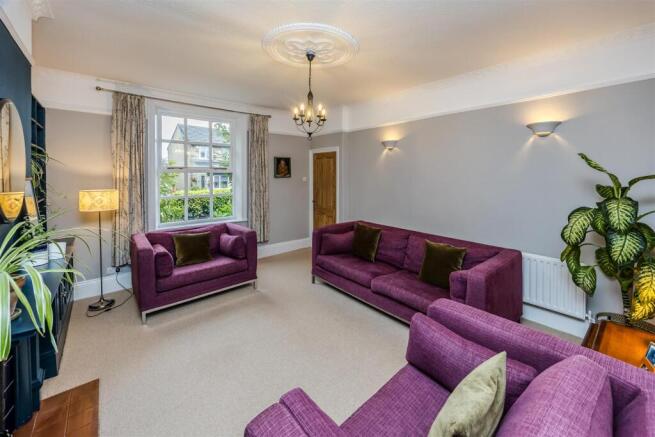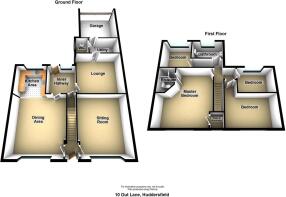
10 Out Lane, Emley, Huddersfield, HD8

- PROPERTY TYPE
End of Terrace
- BEDROOMS
4
- BATHROOMS
2
- SIZE
Ask agent
- TENUREDescribes how you own a property. There are different types of tenure - freehold, leasehold, and commonhold.Read more about tenure in our glossary page.
Freehold
Key features
- A FINE DOUBLE FRONTED HOME
- SOUGH AFTER VILLAGE
- SEMI RURAL LOCATION
- EXTENDED ACCOMMODATION
- SUPERBLY PRESENTED
- 4B’S + 2 RECEPTIONS & OFFICE/PLAYROOM
- VERY WELL APPOINTED
- BLENDING CHARACTER & CONTEMPORARY
- GOOD BASE FOR M1 USERS
Description
For those commuting this property serves as an excellent base due to its convenient location for motorway access bringing regional financial centers within travelling distance and the property is located in then catchment area for regarded schooling. The unique charm of this home combined with its modern amenities makes it a must-see for anyone looking for a property that offers both style and functionality.
With its inviting period features and highly prized location a viewing is highly recommended to truly appreciate all that this property has to offer. Don't miss out on the opportunity to make this house your home in the heart of Emley.
Accommodation -
Ground Floor -
Entrance Lobby - 1,11 x 1,12 (3'3",36'1" x 3'3",39'4") - Accessed via a light oak effect composite double glazed front door.There is a staircase rising to the first floor with traditional period arch on display. Internal doors lead through to the dining room and lounge respectively.
Lounge - 5.03 x 4.26 (16'6" x 13'11") - Presented in a traditional style with complementary alcove library display bookshelves and base level cupboard storage either side of the chimney breast which features a period open fireplace with traditionally styled surround, tiled back and hearth. There is a timber framed, double glazed window positioned to the front elevation, high skirting boards, a picture rail, decorative coving, ceiling rose and a central heating radiator.
Dining Room - 5.02 x 4.53 max into the alcove (16'5" x 14'10" ma - There is a timber framed double glazed window to the front elevation, two modern but antique style column radiators and a focal point for the room is a decorative feature fireplace with tiled hearth. You will also find decorative coving, plaster moulded ceiling detail, exposed real wood flooring and high level skirting boards. The social living arrangements are open plan in design adjacent to the kitchen which is to the rear of the property.
Kitchen - 2.65 x 2.8 (8'8" x 9'2") - Overlooking the rear garden and countryside beyond via a timber framed double glazed window. The kitchen is fitted with a range of contemporary wall and base units with complementary solid oak working surfaces which incorporate a four ring Bloomberg gas hob and a one and a half bowl stainless steel inset sink unit with mixer tap over. The kitchen is further equipped with a fitted double oven, microwave dishwasher, full pantry-style fridge and pan drawers. Part tiled splash-backs surround the preparation areas and there is a stainless steel Bosch extractor canopy over the hob. Ambient spotlighting will be found within the ceiling.
Boot Room - 2.66 x 2..5 (8'8" x 6'6".16'4") - With a tiled floor covering, vertical column radiator, spotlights, cloaks hanging and a timber framed double glazed door leading out to the rear garden along with an attractive timber framed double glazed window to also to the rear elevation. Internal doors lead through to the home office/playroom and also to the cellar head where steps descend to the keeping cellar.
Home Office/Play Room - 3.66 x 4 (12'0" x 13'1") - Enjoying excellent levels of natural light via the two Velux roof lights with fitted blinds and the timber framed double glazed window to the side elevation. There is provision for two wall lights, a central heating radiator and an internal door leading to the utility room.
Utility Room - 2.54 x 1.69 (8'3" x 5'6") - Fitted with a range of high gloss wall and base units in a white colour scheme with stainless steel bar handle trim, twin basin, stainless steel inset sink with spray mixer tap over which sits within a solid oak worktop. There is a tiled floor covering, plumbing for a washing machine, provision for a drier, extraction, central heating radiator, spotlights in the ceiling and internal doors leading to the wc and garage.
Cloakroom/Wc - 1.68 x 1.19 (5'6" x 3'10") - Fitted with a contemporary low flush wc, vanity hand wash basin with mixer tap over, part tiled splashbacks, tiled floor covering, central heating radiator and timber framed double glazed window.
Garage - 3.77 x 3.64 (12'4" x 11'11") - Fitted with wall and base units, working surfaces, power, light, up and over door and with automatic sensor operated lighting.
Cellar Head Area - With steps descending to the keeping cellars.
Lower Ground Floor -
Keeping Cellar - 2.41 x 2.7 (7'10" x 8'10") - With stone keeping tables, also housing the gas and electricity meter, fuse board, Baxi combination boiler and stop tap.
First Floor -
Landing -
Bedroom 1, Front - 4.96 x 3.52 max (16'3" x 11'6" max ) - With a timber framed double glazed window to the front elevation from which distant views over the surrounding area can be enjoyed, coving, spotlights, two traditionally styled modern column radiators and access to the walk-in wardrobe extending over the staircase and en-suite.
Walk-In Wardrobe - 1.01 x 1.58 (3'3" x 5'2") - Timber framed double glazed in construction with a lower section of privacy glass. Fitted with shelving for storage.
En Suite Shower Room - 2.34 x 1.51 (7'8" x 4'11") - Fitted out in a contemporary fashion with a walk-in double shower with main rainfall showerhead and held held shower attachment, a low flush wc and a vanity hand wash basin with mixer tap over. There are attractive tiled splashbacks and tiled flooring, a heated towel rail, fitted LED mirror and spotlights.
Bedroom, Rear - 2.66 x 2.52 (8'8" x 8'3") - Well presented and enjoying distant views over the surrounding countryside via the timber framed double glazed window. Central heating radiator.
Bedroom, Rear - 3.28 x 2.23 (10'9" x 7'3") - Enjoying stunning views towards the local Church and surrounding countryside via the timber framed double glazed window, central heating radiator and, in keeping with the remainder of the property, is in good decorative order.
Bedroom, Front - 4.23 x 2.67 plus entrance (13'10" x 8'9" plus entr - With a central heating radiator, timber framed double glazed window and also in good decorative order.
House Bathroom - 2.78 x 1.65 (9'1" x 5'4") - Fitted with a modern white three piece suite comprising panel bath with shower over, pedestal hand wash basin with mixer tap over, a low flush wc, antique style heated towel rail, timber framed double glazed window with privacy glass inset, extractor, part tiled splash-backs and spotlights within the ceiling.
Outside - Upon inspection you will find an enclosed well-laid out and well maintained, cottage style garden to the front with established beds, borders planted pockets and a sweeping pathway leading up to the front door.
To the rear of the property is a low maintenance garden with a large decked seating area with slate bed section, tarmacadam driveway leading to the garage and all in all with a good degree of privacy. There is a most useful brick built garden shed. There is a lane to the rear which provides access.
Garden/Potting Shed - 3.3 x 1.2 (10'9" x 3'11") -
Tenure - We understand that the property is a freehold arrangement, this should be checked by the incoming purchases conveyancer.
Council Tax Band C -
Useful Information - Please see below some useful websites that will give you information about the mobile coverage and internet speed of the property you are viewing.
Brochures
10 Out Lane, Emley, Huddersfield, HD8Brochure- COUNCIL TAXA payment made to your local authority in order to pay for local services like schools, libraries, and refuse collection. The amount you pay depends on the value of the property.Read more about council Tax in our glossary page.
- Ask agent
- PARKINGDetails of how and where vehicles can be parked, and any associated costs.Read more about parking in our glossary page.
- Yes
- GARDENA property has access to an outdoor space, which could be private or shared.
- Yes
- ACCESSIBILITYHow a property has been adapted to meet the needs of vulnerable or disabled individuals.Read more about accessibility in our glossary page.
- Ask agent
10 Out Lane, Emley, Huddersfield, HD8
Add an important place to see how long it'd take to get there from our property listings.
__mins driving to your place
Your mortgage
Notes
Staying secure when looking for property
Ensure you're up to date with our latest advice on how to avoid fraud or scams when looking for property online.
Visit our security centre to find out moreDisclaimer - Property reference 33764198. The information displayed about this property comprises a property advertisement. Rightmove.co.uk makes no warranty as to the accuracy or completeness of the advertisement or any linked or associated information, and Rightmove has no control over the content. This property advertisement does not constitute property particulars. The information is provided and maintained by Boultons, Huddersfield. Please contact the selling agent or developer directly to obtain any information which may be available under the terms of The Energy Performance of Buildings (Certificates and Inspections) (England and Wales) Regulations 2007 or the Home Report if in relation to a residential property in Scotland.
*This is the average speed from the provider with the fastest broadband package available at this postcode. The average speed displayed is based on the download speeds of at least 50% of customers at peak time (8pm to 10pm). Fibre/cable services at the postcode are subject to availability and may differ between properties within a postcode. Speeds can be affected by a range of technical and environmental factors. The speed at the property may be lower than that listed above. You can check the estimated speed and confirm availability to a property prior to purchasing on the broadband provider's website. Providers may increase charges. The information is provided and maintained by Decision Technologies Limited. **This is indicative only and based on a 2-person household with multiple devices and simultaneous usage. Broadband performance is affected by multiple factors including number of occupants and devices, simultaneous usage, router range etc. For more information speak to your broadband provider.
Map data ©OpenStreetMap contributors.








