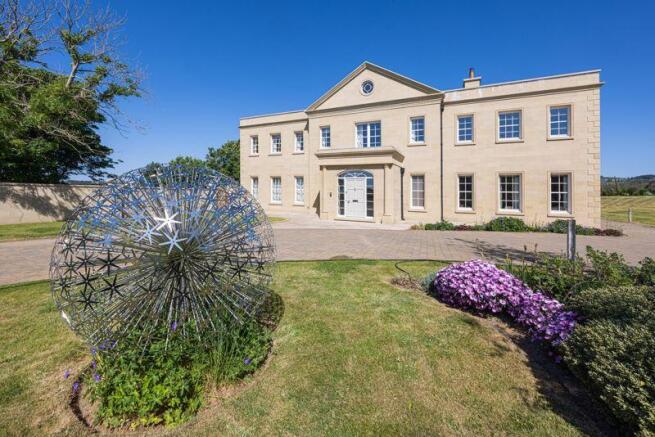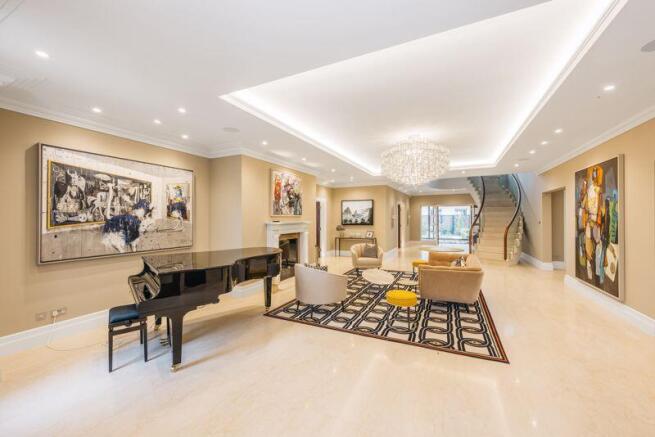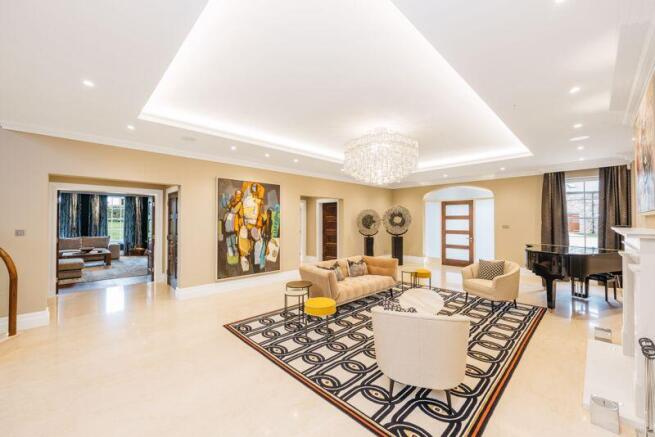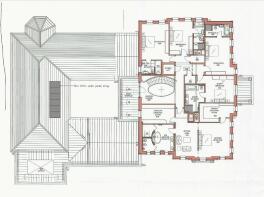Baldromma Christian, Ballamenagh Road, Baldrine

- PROPERTY TYPE
Detached
- BEDROOMS
5
- BATHROOMS
5
- SIZE
Ask agent
- TENUREDescribes how you own a property. There are different types of tenure - freehold, leasehold, and commonhold.Read more about tenure in our glossary page.
Freehold
Key features
- One Of The Finest Modern Homes In Classic Georgian Style Built On Island In Last Decade
- Finished To Most Exacting Standards & Extends to Circa 11,500 Sq Ft
- Outstanding Reception Hall, Four Reception Rooms. Live-in Super Room Kitchen
- Orangery, Indoor Swimming Pool, Gymnasium, Changing Room, Laundry & Boot Room
- Stunning Turned Marble Staircase, Master Bedroom Suite With Two Dressing Rooms,Sitting Area & Opulent Bathroom
- Guest Bedroom Suite & Three Further En-Suite Bedrooms
- Separate Three Bedroom Detached Bungalow
- 11 Acres of Paddocks, Formal Landscaped Gardens, Outdoor Menage, Stabling & Multiple Garaging
- Controlled Sound & Lighting Via House Management System With Temperature Controlled Airflow Network
- Private & Secluded Setting With Rural and Sea Views
Description
LOCATION
From Douglas travel the length of the Promenade and follow along King Edward Road to beyond the Groudle Electric Railway Stop. Follow through the bend in the road heading towards Baldrine. A short distance along on the right hand side is the turning for Ballamenagh Road. Continue along through the turn of Ballamenagh Road and the driveway for Baldromma Christian can be found a short distance along on the left handside.
ENTRANCE PORCH
6' 4'' x 10' 9'' (1.94m x 3.28m)
Heavy panelled entrance door with glazed side lights and fan light. Coved ceiling. Marble tiled floor. Inner bevelled and frosted glass door with frosted side lights and fan light.
RECEPTION HALL
49' 6'' x 22' 8'' (15.1m x 6.9m)
Bottecino classic marble tiled floor. Uplighters to inner entrance door. 3 metre high illuminated coffered ceiling with shaped coving and centre piece contemporary chandelier light fitment from Petra Bel-Air. Speakers. LED lights. Nuflame gas fire set within attractive contemporary light natural stone fireplace and hearth from Chesneys. 2 wall light points. Sweeping Marble and glass staircase with shaped walnut wood handrail. Deep built-in double cloaks cupboard. Additional built in storage cupboard and further deep double storage cupboard that is large enough to house passenger lift to first floor level. (2mx1.5m) All internal ground floor doors are walnut.
CLOAKROOM/WC
Wood effect tiled floor. Heavy marble top surround with designer glass shaped bowl wash hand basin. Duravit WC. Wood and glass shelved unit. Mirror and heated towel rail. Coved ceiling. Feature marble wall relief with downlights. Coved ceiling.
STUDY
20' 8'' x 14' 9'' (6.3m x 4.5m)
Double doors lead to dual aspect room. 2.8 metre ceiling height. Coved ceiling. 3 wall light points. 5 sets of windows, blinds and curtains with concealed pelmet. Nuflame gas log fire from Chesneys. Full height cupboards with concealed illuminated shelving. Contemporary bookcase. Engineered wood Ted Todd flooring.
CINEMA ROOM
22' 2'' x 13' 5'' (6.75m x 4.1m)
3m high coffered ceiling with coving and LED downlights. Full height window. Engineered wood Ted Todd flooring. Log burner with Venetian plaster hand painted finish to chimney breast above with raised marble hearth and surround. Illuminated recessed shelving. Recess for television screen measuring 1.9m x 1.3m. Fitted corner shelving. Ceiling speakers. Concealed curtain pelmet.
DRAWING ROOM
29' 10'' x 20' 0'' (9.1m x 6.1m)
3m high illuminated coffered ceiling with shaped coving and impressive feature Rocco Borghese centrepiece chandelier light fitment. 2 wall light points. Classical modern shaped natural light stone surround fireplace with inset Nuflame gas fire and matching stone hearth with uplighters. Engineered wood Ted Todd flooring. Dual aspect room. 5 windows and French doors to south west facing sculpture garden. Ceiling speakers. Concealed curtain pelmet. Double doors to hall and dining room.
DINING ROOM
25' 11'' x 11' 2'' (7.9m x 3.4m)
Double doors. Two full height windows. French doors with fan light to south west facing sculpture garden. Speakers. 3m high illuminated coffered ceiling with shaped coving and Ochre "Seed Cloud" feature centrepiece chandelier light fitment. Engineered wood floor. Double doors to hall and door to super-room kitchen
SUPER ROOM LIVE-IN KITCHEN
37' 5'' x 23' 4'' (11.4m x 7.1m)
An expansive live-in super-room with large Bi-fold doors to south west facing garden. Large porcelain floor tiles. Ceiling speakers. Central illuminated coffered ceiling. Dik Geurts Log burner on raised hearth. Miele appliances comprise large and single oven, warming drawer, extractor, microwave, two integrated dishwashers and siemens induction hob. Central Island with shaped granite worktops and integral drainer to inset sink and surrounding work top. The units are finished in Galaxy Grey with contrasting solid dark wood. Tiles from Via-Arkadia Chelsea Design Centre. The kitchen is bespoke and illuminated to floor and wall level. 2 Miele wine coolers, 2 seat breakfast bar. 2 Miele integrated dishwashers, large Franke sink with double drainer. Integrated fridge and freezer. Pan drawers. Miele fridge for drinks. 2 glazed doors to inner Mediterranean style courtyard.
ORANGERY
25' 3'' x 16' 5'' (7.7m x 5m)
Porcelain tiled floor. Triple aspect room with vaulted glazed atrium. French doors to south west facing garden. 6 wall light points. Glazed inner windows and door to Indoor swimming pool room. Ceiling speakers.
MEDITERRANEAN STYLE COURTYARD GARDEN
26' 3'' x 21' 8'' (8m x 6.6m)
Feature circular shrub garden with flagged surround and gravel beds set around an illuminated water feature sculpture. Large sliding doors to inner hallway and access from the super-room live-in kitchen help create outdoor serenity with indoor comforts.
INNER HALL
29' 2'' x 9' 10'' (8.9m x 3m)
Double door cupboard for storage (shelved and illuminated). Double doors to reception hall.
GYMNASIUM
27' 3'' x 14' 1'' (8.3m x 4.3m)
Rockingham Ted Todd engineered wood floor. Large mirrored panels to walls. Two ballet rails. Coved and Coffered illuminated ceiling. Speakers. Concealed window blinds.
BOOT ROOM
15' 5'' x 8' 10'' (4.7m x 2.7m)
Full height storage cupboards with shelves, hanging space, countertop and wall cupboards. Boot/shoe rack. Shelving. Porcelain tiled floor. Radiator. Vent. Door to Outside.
L-SHAPED LAUNDRY ROOM
12' 10'' x 7' 10'' (3.9m x 2.4m) + 8'2" x 7'7" (2.5m x 2.3m)
Range of wall and base units. Dual sink. Granite worktop. Part tiled floor. Drying ceiling racks. Vented ceiling. White goods comprise washing machine and two dryers. Radiator.
LEISURE WING-INNER HALL
27' 7'' x 6' 3'' (8.4m x 1.9m)
Double doors to Inner Hall. Two glass doors to Mediterranean style Court yard garden. Coved Ceiling. Two wall mounted designer radiators. Built-in towel cupboard.
CLOAKROOM/WC
Half tiled walls and tiled floor. Mirrored panels. Designer upstand wash hand basin with mixer tap and low level WC. Heated towel rail.
CHANGING ROOM
Tiled floor. Coved ceiling. Heated towel rail. Bench. Fully tiled shower cabinet.
PLANT ROOM
14' 9'' x 7' 10'' (4.5m x 2.4m)
Twin Potterton gas fired central heating boilers. Heated pool filtration system. Control unit for all systems. Service door to outside.
SWIMMING POOL ROOM
68' 11'' x 28' 10'' (21m x 8.8m)
40 foot swimming pool with retractable cover. Stone flagged floor. Spa/Jacuzzi. 8 windows with garden views to the hills. 12 wall light points. Door to orangery.
FIRST FLOOR-LANDING
Impressive sweeping marble and glass staircase. Door to west facing roof terrace/ balcony. Airing cupboard (potential lift shaft). Loft hatch to roof void. Built-in cupboard for storage of suitcases. Eaves access and comms. Vertical pendant light called Sumatra VF by Atelier Allain Ellouz ( Paris) The doors on first floor level are of Tulip wood, along with skirtings and arcitraves.
MASTER SUITE
BEDROOM WITH STUDY
27' 11'' x 18' 4'' (8.5m x 5.6m)
Centre divider to Bedroom with upholstered headboard. Dual aspect. Shaped coved coffered ceiling. Speakers. Two wall light points. Four radiators. Concealed curtain pelmets.
HIS AND HER DRESSING ROOMS
His dressing room is finished in Teak with hanging, shelves and drawers and her's is in Oak with hanging, shelves, drawers and dressing table. Ceiling speakers.
LUXURIOUS ENSUITE
Opulent ensuite with centre clamshell bath, twinning his and her vanity wash hand basins. Separate area for WC, bidet and urinal. Walk-in shower. Bottencino classic marble tiled floor and Molenos Blue marble tiled walls. 2 designer wall mounted towel rails.
BEDROOM 2
20' 0'' x 14' 1'' (6.1m x 4.3m) Max
Sea views. Cushioned wall headboard with ornate hanging bedside lights. Two radiators. Two illuminated full height built-in wardrobes.
ENSUITE BATHROOM
Suite comprising panelled bath, WC and twin basins and double walk-in shower. Contemporary Porcelanosa tiled walls and floor. Two heated towel rails. Two mirrors above wash hand basins.
BEDROOM 3
15' 1'' x 13' 5'' (4.6m x 4.1m) plus return of (4.6m x 1.8m)
Spacious double room with dividing room to dressing room. Two radiators.
ENSUITE BATHROOM
Duravit WC and vanity wash hand basin. Marble surround to bath and walk-in shower from Mandarin Stone in Monmouth. Fully tiled walls and porcelain tiled floor. Wall towel rail.
BEDROOM 4
17' 9'' x 12' 2'' (5.4m x 3.7m)
Double room with aspect to garden. Walk-in wardrobe with hanging and shelving.
ENSUITE BATHROOM
Contemporary Catalonia WC, vanity wash hand basin, marble top surround to bath and walk-in shower. Porcelanosa tiled floor and walls. Heated towel rail. Illuminated mirror.
BEDROOM 5
18' 7'' x 14' 5'' (5.66m x 4.40m)
Red headboard. Built-in wardrobes. Three Radiators. Twin hanging lights.
ENSUITE SHOWER ROOM
Shower room with Duravit WC, vanity wash hand basin and walk-in double shower with marble from Mandarin Stone in Monmouth. Towel rail. Large wall mirror. Tiled walls and porcelain tiled floor.
OUTSIDE
The outside is approached through electric gates and along a tree-lined pavioured driveway. This leads up to a generous turning circle set around a feature oval landscaped area. The separate paddocks extend to approximately 10 acres.
GARAGING
58' 5'' x 25' 3'' (17.8m x 7.7m)
Houses six cars comfortably. Three electric up and over doors. Power and light. Flood lit via Control 4 system.
STONE BUILDING WITH STABLES
This stone building extends to over 5,000 sq ft and is arranged over two levels. The ground floor has a large enclosed area 9.1m x 4.5m. There are 5 stables further along this level. Above are two rooms extending to 17.2m x 4.5m and 10.4m x 4.5m. Light and power. External water. This building may be suitable for a variety of purposes subject to relevant planning permission.
OUTDOOR MENAGE
164' 0'' x 65' 7'' (50m x 20m)
Fenced and railed with five posts suitable for flood lighting to be fitted. The base topping is of sand and rubber based chips.
PURPOSE BUILT BARN
57' 5'' x 20' 0'' (17.5m x 6.1m)
Two electric roller doors. Power and light.
GREENHOUSE
Made by Hartley Botanic finished in glass and brick with aluminium frame. Trellis surround and vegetable garden set around eight beds. Water and Power.
GARDENS
The house has a well manicured and landscaped sculpture garden which lies to the South West. This has gravelled walkways, box hedging and outside lighting. The garden leads to a firepit area and into paddocks to the South and West.
By the menage is a further smaller greenhouse, compost and chipping area and extension to the kitchen garden. This flows into a paddock area with recent planting of saplings forming a natural privacy buffer to the rear boundary.
BUNGALOW
This is ideal for live-in staff and extends to approximately 1,000 sq ft. Three Bedrooms, one bathroom with shower and bath, lounge, dining area and separate kitchen. Hardstanding for parking. Lawn Gardens surround with front paddock having gated entry and separate driveway to the road.
SERVICES
Mains water, electricity and gas central heating to principal residence. Private drainage to both properties. Two propane gas tanks serve the house. Oil fired central heating to bungalow. Solar panels on swimming pool and purpose built barn roof aid the heating of the hot water. The principal house has underfloor heating to ground floor level and radiators to first floor, with underfloor heating to bathrooms. There is a controlled sound and lighting system to the house via a "control 4" house management system. Luton controlled curtains and blinds. Temperature controlled airflow system to principal residence. Bespoke cabinetry by The Village Workshop and internal doors, skirtings and architraves by Holme Valley Joinery.
VIEWING
Viewing is strictly by appointment through CHRYSTALS.
Please inform us if you are unable to keep appointments.
POSSESSION
Vacant possession on completion of purchase.
The company do not hold themselves responsible for any expenses which may be incurred in visiting the same should it prove unsuitable or have been let, sold or withdrawn.
DISCLAIMER - Notice is hereby given that these particulars, although believed to be correct do not form part of an offer or a contract. Neither the Vendor nor Chrystals, nor any person in their employment, makes or has the authority to make any representation or warranty in relation to the property. The Agents whilst endeavouring to ensure complete accuracy, cannot accept liability for any error or errors in the particulars stated, and a prospective purchaser should rely upon his or her own enquiries and inspection. All Statements contained in these particulars as to this property are made without responsibility on the part of Chrystals or the vendors or lessors.
Brochures
Property BrochureFull Details- COUNCIL TAXA payment made to your local authority in order to pay for local services like schools, libraries, and refuse collection. The amount you pay depends on the value of the property.Read more about council Tax in our glossary page.
- Ask agent
- PARKINGDetails of how and where vehicles can be parked, and any associated costs.Read more about parking in our glossary page.
- Yes
- GARDENA property has access to an outdoor space, which could be private or shared.
- Yes
- ACCESSIBILITYHow a property has been adapted to meet the needs of vulnerable or disabled individuals.Read more about accessibility in our glossary page.
- Ask agent
Energy performance certificate - ask agent
Baldromma Christian, Ballamenagh Road, Baldrine
Add an important place to see how long it'd take to get there from our property listings.
__mins driving to your place
Get an instant, personalised result:
- Show sellers you’re serious
- Secure viewings faster with agents
- No impact on your credit score
Your mortgage
Notes
Staying secure when looking for property
Ensure you're up to date with our latest advice on how to avoid fraud or scams when looking for property online.
Visit our security centre to find out moreDisclaimer - Property reference 11860654. The information displayed about this property comprises a property advertisement. Rightmove.co.uk makes no warranty as to the accuracy or completeness of the advertisement or any linked or associated information, and Rightmove has no control over the content. This property advertisement does not constitute property particulars. The information is provided and maintained by Chrystals, Isle of Man. Please contact the selling agent or developer directly to obtain any information which may be available under the terms of The Energy Performance of Buildings (Certificates and Inspections) (England and Wales) Regulations 2007 or the Home Report if in relation to a residential property in Scotland.
*This is the average speed from the provider with the fastest broadband package available at this postcode. The average speed displayed is based on the download speeds of at least 50% of customers at peak time (8pm to 10pm). Fibre/cable services at the postcode are subject to availability and may differ between properties within a postcode. Speeds can be affected by a range of technical and environmental factors. The speed at the property may be lower than that listed above. You can check the estimated speed and confirm availability to a property prior to purchasing on the broadband provider's website. Providers may increase charges. The information is provided and maintained by Decision Technologies Limited. **This is indicative only and based on a 2-person household with multiple devices and simultaneous usage. Broadband performance is affected by multiple factors including number of occupants and devices, simultaneous usage, router range etc. For more information speak to your broadband provider.
Map data ©OpenStreetMap contributors.





