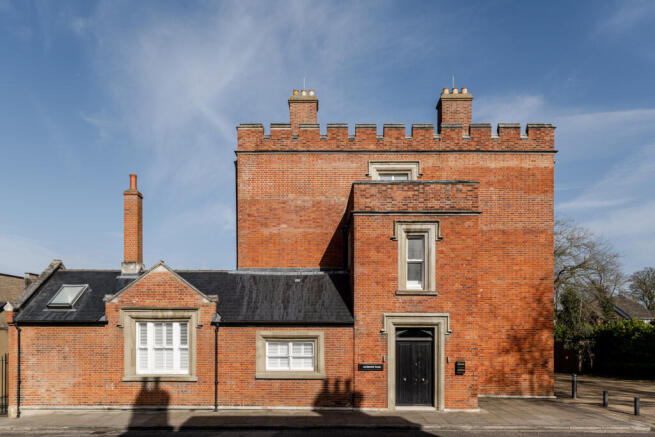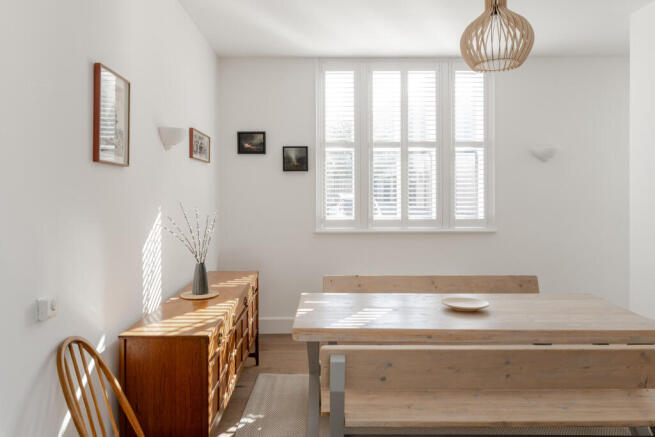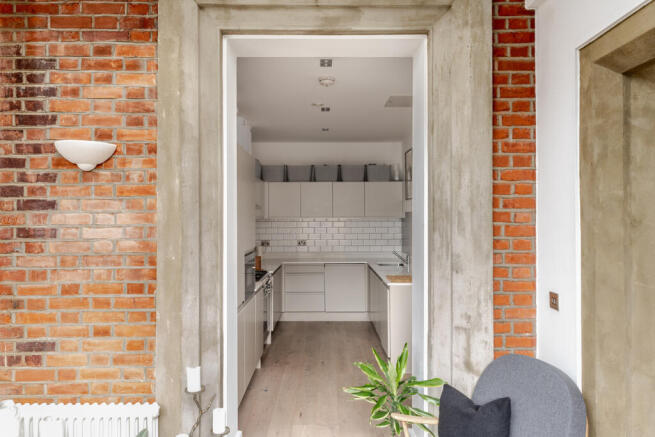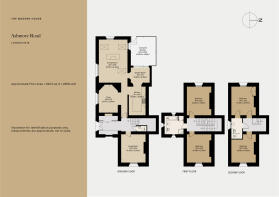
Ashmore Road, London SE18

- PROPERTY TYPE
Semi-Detached
- BEDROOMS
4
- BATHROOMS
2
- SIZE
2,389 sq ft
222 sq m
Description
The Development
Established in 1741, the Royal Military Academy (RMA) at Woolwich was the first training centre of its kind in the country, designed to facilitate the rapid advancement of artillery officers’ technical skills and to deliver education in maths and science. Later, the RMA expanded to include officer training for the Royal Engineers. The imposing central building was designed by James Wyatt, Board of Ordnance Architect, in the Tudor style and constructed of London stock brick. Ready for use by 1806, the RMA is defined by its four turrets crowned with lead cupolas referencing the White Tower.
Victorian and Edwardian additions make up the environs of Wyatt’s creation and together they now form the select development of apartments and townhouses known as The Academy. Spearheaded by Durkan, in conjunction with English Heritage, these Grade II-listed buildings have been sensitively transformed for contemporary living. The site offers concierge, a gym and secure parking among other shared facilities for resident’s convenience. The nearby Oxleas Woods, Woolwich Common and The Academy's historic cricket ground provide excellent access to green spaces and an escape from the city.
The Tour
The house is sited in a quiet corner on The Academy’s east boundary. A bold façade of earthy red English-bond brick and juxtaposing sandstone surrounds highlights its handsome windows, while battlements atop the central block define its striking profile.
Entry to the house is through an imposing black double door. Within, the hallway is painted an enveloping shade grey and has bespoke cupboards as well as cabinetry that forms a bench, coat and shoe storage. Oiled Tilo oak flooring runs underfoot throughout.
The ground floor reveals a collection of defined but interconnecting reception rooms. At the front is a semi-enclosed snug with walls washed Farrow and Ball's Card Room Green; behind, a large dining room has soaring ceilings and an additional space sheltered by the enclosed historic chimney breast serves as the ideal spot for a children's play or study area.
The generous kitchen is arranged separately with light taupe matt cabinetry arranged in a U-shape. A quartz countertop affords plenty of prep space and there is an additional wall mounted larder unit for storage. Appliances include an elegant Smeg range cooker and extractor fan, fitted microwave oven, Smeg fitted dishwasher and full-size integrated fridge-freezer.
The historic bones of the house sing in the garden room, which has a glorious exposed old external wall of the building. Light cascades down from the glass roof and there is a sense of peace and remove from the outside world. A large sitting room/ library with wonderful built-in bookshelves and a WC complete the ground-floor plan.
The first floor is given over to two sizeable double bedrooms and a family bathroom. The first bedroom, arranged at the front of the plan, is a calming space painted in Red Earth by Farrow and Ball, a shade reminiscent of the house's exterior. The second is set to the rear and washed in a soft blue. A wonderfully textured new wool carpet runs underfoot throughout the stairwell and upper floors.
There are two additional double bedrooms on the second floor. The principal has a spacious en suite shower room and fitted wardrobe. Its outlook is a peaceful one, stretching across the storied rooftops of neighbouring buildings.
Outside Space
Accessed via the garden room, or through a private gate at the rear of the home, the terrace is a neat space for sun-soaked lunches in the warmer months. There is plenty of potential to cultivate a potted urban garden of herbs and colourful blooms for the green-fingered.
The development itself is interspersed with verdant lawns and shared green spaces as well as secure bicycle storage, children’s play area and the RMA's historic cricket pitch which sees club matches throughout the year.
The Area
Woolwich has an array of expansive parks and waterfront walks. Ashmore Road stands next to Woolwich Common, a centuries-old park and parade ground that has recently become a wildlife haven. Shooter’s Hill is awash with beautiful architecture and eateries such as City View Restaurant. The Charlton Lido – an Olympic-sized heated swimming pool is nearby.
The centre of Woolwich Arsenal is a short bus ride away, offering a wide variety of shops, restaurants, and pubs. Local highlights include The Guard House, SALT, Boulangerie Jade, and culture hub Woolwich Works which puts on exhibitions and live music alongside its café.
There is a popular farmers’ market at the Royal Arsenal every second Saturday and the Folly at the historic Severndroog Castle, Shooters Hill also hosts a fabulous market of local produce. The ancient deciduous forest Oxleas Woods is also close by, with an 18th-century folly and a café at the top of the hill with spectacular views across London.
Several schools are within walking distance, including Deansfield and St Peters primaries and Ark Green Free School at secondary level.
The pretty centre of Blackheath is less than 15 minutes by car, as is Greenwich. Woolwich Arsenal DLR is a 20-minute walk and runs services into Bank and mainline services into London Bridge in 20 minutes. The Elizabeth Line also runs from Woolwich and connects to Canary Wharf in eight minutes, Liverpool Street in 15 minutes, and Farringdon in 17 minutes and to Heathrow at the end of the line. City Airport, for domestic and international trips, is also close by.
Tenure: Leasehold | Length of Lease: Approx. 235 years remaining | Service Charge: Approx. £1,800 per annum | Ground Rent: Approx. £450 per annum | Buildings insurance: £3,500 per annum | Council Tax Band: G
- COUNCIL TAXA payment made to your local authority in order to pay for local services like schools, libraries, and refuse collection. The amount you pay depends on the value of the property.Read more about council Tax in our glossary page.
- Band: G
- PARKINGDetails of how and where vehicles can be parked, and any associated costs.Read more about parking in our glossary page.
- Yes
- GARDENA property has access to an outdoor space, which could be private or shared.
- Terrace
- ACCESSIBILITYHow a property has been adapted to meet the needs of vulnerable or disabled individuals.Read more about accessibility in our glossary page.
- Ask agent
Ashmore Road, London SE18
Add an important place to see how long it'd take to get there from our property listings.
__mins driving to your place
Get an instant, personalised result:
- Show sellers you’re serious
- Secure viewings faster with agents
- No impact on your credit score



Your mortgage
Notes
Staying secure when looking for property
Ensure you're up to date with our latest advice on how to avoid fraud or scams when looking for property online.
Visit our security centre to find out moreDisclaimer - Property reference TMH81834. The information displayed about this property comprises a property advertisement. Rightmove.co.uk makes no warranty as to the accuracy or completeness of the advertisement or any linked or associated information, and Rightmove has no control over the content. This property advertisement does not constitute property particulars. The information is provided and maintained by The Modern House, London. Please contact the selling agent or developer directly to obtain any information which may be available under the terms of The Energy Performance of Buildings (Certificates and Inspections) (England and Wales) Regulations 2007 or the Home Report if in relation to a residential property in Scotland.
*This is the average speed from the provider with the fastest broadband package available at this postcode. The average speed displayed is based on the download speeds of at least 50% of customers at peak time (8pm to 10pm). Fibre/cable services at the postcode are subject to availability and may differ between properties within a postcode. Speeds can be affected by a range of technical and environmental factors. The speed at the property may be lower than that listed above. You can check the estimated speed and confirm availability to a property prior to purchasing on the broadband provider's website. Providers may increase charges. The information is provided and maintained by Decision Technologies Limited. **This is indicative only and based on a 2-person household with multiple devices and simultaneous usage. Broadband performance is affected by multiple factors including number of occupants and devices, simultaneous usage, router range etc. For more information speak to your broadband provider.
Map data ©OpenStreetMap contributors.





