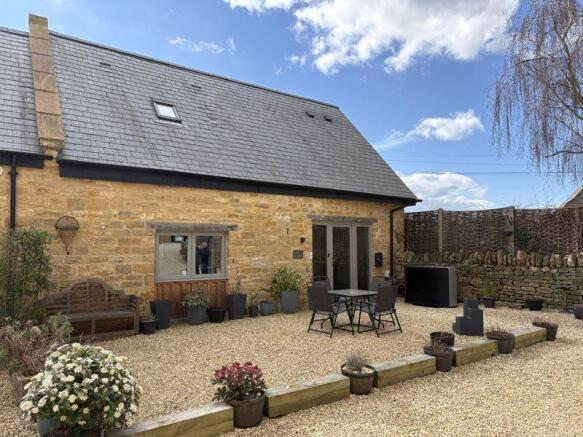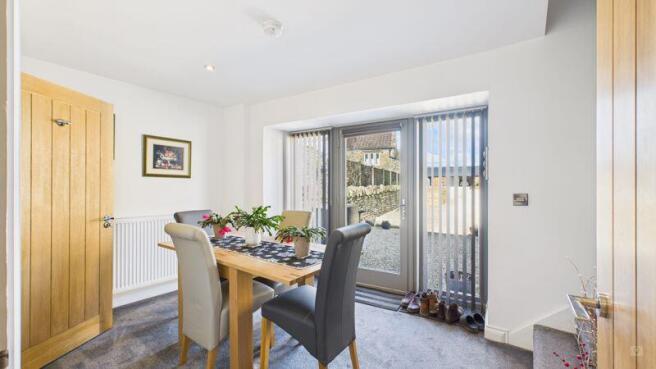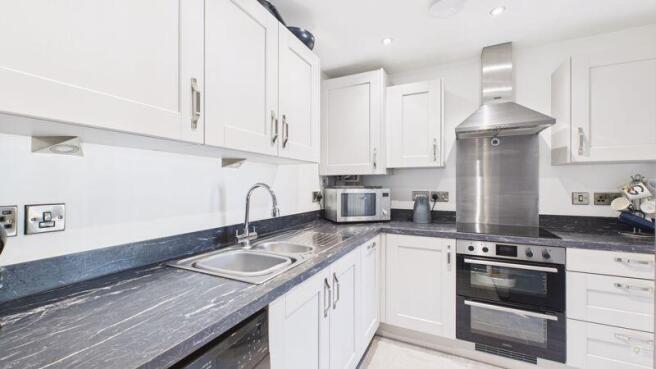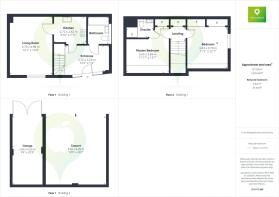11 Yeabridge Court, Yeabridge, Near South Petherton

- PROPERTY TYPE
End of Terrace
- BEDROOMS
2
- BATHROOMS
2
- SIZE
Ask agent
- TENUREDescribes how you own a property. There are different types of tenure - freehold, leasehold, and commonhold.Read more about tenure in our glossary page.
Freehold
Key features
- Grade II Hamstone End of Terrace Barn Conversion, fully rebuilt 2020- 2022
- Rural Location
- Electric Air Source Heat Pump
- Friendly, quiet, close knit community
- High quaility build, with no expense spared
- Large Garage with a double carport
- Orchards Estates - Your local independent Sales and Letting Agent
Description
The ground floor features a welcoming living room, a full bathroom, a dining room, and a well-equipped kitchen. The first floor offers versatile accommodation, including two comfortable bedrooms and an ensuite with a shower. Additionally, this property boasts a large garage and a double carport.
This exceptional property presents a unique opportunity for a comfortable and convenient living arrangement or a valuable investment.
Approach
Approach: Upon entering the courtyard, you are immediately greeted by 'Calf Pens' at 11 Yeabridge Court. This recently converted Grade II barn has been meticulously renovated to the highest standards, with no expense spared. The original hamstone walls, which are 2 feet thick, contribute to the barn's exceptional energy efficiency. The property boasts its own private gravelled courtyard at the front, offering both exclusivity and charm.
Ground Floor Living
Upon entering the spacious entrance hall, which the current owners have elegantly repurposed as a dining room, you will find the stairs to the left and the downstairs bathroom directly ahead, along with the kitchen. Beneath the stairs is a storage cupboard, housing the Smart Meter for monitoring electric consumption.
Bathroom: Featuring a tiled floor, heated towel rail, and a modern white suite with a shower over the bath, complemented by tiling around the shower area. Additionally, there are shaver points for convenience.
Adjacent to the bathroom is the kitchen.
Kitchen: Equipped with a mix of shaker-style wall and floor units, built-in electric oven, hob, and overhead extractor fan. There is ample space for a large fridge/freezer, washing machine, and dishwasher.
Through the kitchen is the
Living Room: Featuring a front-facing window that overlooks the courtyard, this room is bathed in natural light. It is spacious enough to accommodate two sofas and is equipped with two...
First Floor Living
Ascending to the first floor there are two double bedrooms.
Master Bedroom: This room features a wall radiator and built-in wardrobe. The Velux window allows plenty of natural light to flood the room, creating a bright and airy atmosphere. This room also provides access to the loft hatch. off the Master bedroom is the:
Ensuite: Equipped with a built-in tiled shower cubicle, modern white suite with a vanity unit, shaver points, and a heated towel rail.
Along the landing, you will find:
Bedroom 2: A double bedroom with a side aspect window, wall radiator, and two double built-in wardrobes.
Additionally, a convenient airing cupboard is located on the upstairs landing, providing an ideal space for linen storage.
Outside Space, Garage and Carport
The large garage, measuring 21' in length and 9' 4" in width, along with the double carport, is situated away from the main property within a dedicated garage/carport complex. This area has been constructed to an exceptionally high standard, featuring a Welsh slated roof and full cladding. The garage is equipped with double oak-faced opening doors, lighting, and a power supply, making it versatile for use not only as a garage but also for storage or as a workshop.
The front garden area, approximately 5.5m x 10m, is separated from the main courtyard by wooden sleepers, potted plants and outdoor lighting, enhancing its charm and functionality. This area is perfect for alfresco dining or enjoying the outdoors when the weather permits.
Additionally, the heat pump for the property is situated in this area.
Material Information
* Grade II, Hamstone Barn Conversion - fully rebuilt from 2020-2022
* Freehold Property
* Council Tax - D
* EPC - C (77)
* USB sockets in all rooms
* Oak Doors throughout property
* Services - Mains Electric, and Water (£12 pcm#)
* Drainage - Private run by a management company - Symonds and Sampson.
There is a sewage treatment plant for all 11 Properties at Yeabridge Court. Cost of £48.00 pcm# which includes the maintenance and drainage.
* Heating – Daiken Electric Air Source Heat Pump - system commissioned January 2022 and still under Warranty. This is a super-efficient way of heating the property. (£45 pcm # Summer Months and £75 pcm # Winter Months). We are reliably informed that the heat pump is fully serviced. Last Serviced - 14 March 2025.
* Fully double glazed throughout the property
* Restrictive Covenant on courtyard. No fixed fencing, or walls allowed. Moveable structures only allowed.
* Garage and double carport, with parking for three...
Brochures
Property BrochureFull Details- COUNCIL TAXA payment made to your local authority in order to pay for local services like schools, libraries, and refuse collection. The amount you pay depends on the value of the property.Read more about council Tax in our glossary page.
- Band: D
- PARKINGDetails of how and where vehicles can be parked, and any associated costs.Read more about parking in our glossary page.
- Yes
- GARDENA property has access to an outdoor space, which could be private or shared.
- Yes
- ACCESSIBILITYHow a property has been adapted to meet the needs of vulnerable or disabled individuals.Read more about accessibility in our glossary page.
- Ask agent
11 Yeabridge Court, Yeabridge, Near South Petherton
Add an important place to see how long it'd take to get there from our property listings.
__mins driving to your place

Your mortgage
Notes
Staying secure when looking for property
Ensure you're up to date with our latest advice on how to avoid fraud or scams when looking for property online.
Visit our security centre to find out moreDisclaimer - Property reference 12614293. The information displayed about this property comprises a property advertisement. Rightmove.co.uk makes no warranty as to the accuracy or completeness of the advertisement or any linked or associated information, and Rightmove has no control over the content. This property advertisement does not constitute property particulars. The information is provided and maintained by Orchards Estates, Stoke-Sub-Hamdon. Please contact the selling agent or developer directly to obtain any information which may be available under the terms of The Energy Performance of Buildings (Certificates and Inspections) (England and Wales) Regulations 2007 or the Home Report if in relation to a residential property in Scotland.
*This is the average speed from the provider with the fastest broadband package available at this postcode. The average speed displayed is based on the download speeds of at least 50% of customers at peak time (8pm to 10pm). Fibre/cable services at the postcode are subject to availability and may differ between properties within a postcode. Speeds can be affected by a range of technical and environmental factors. The speed at the property may be lower than that listed above. You can check the estimated speed and confirm availability to a property prior to purchasing on the broadband provider's website. Providers may increase charges. The information is provided and maintained by Decision Technologies Limited. **This is indicative only and based on a 2-person household with multiple devices and simultaneous usage. Broadband performance is affected by multiple factors including number of occupants and devices, simultaneous usage, router range etc. For more information speak to your broadband provider.
Map data ©OpenStreetMap contributors.




