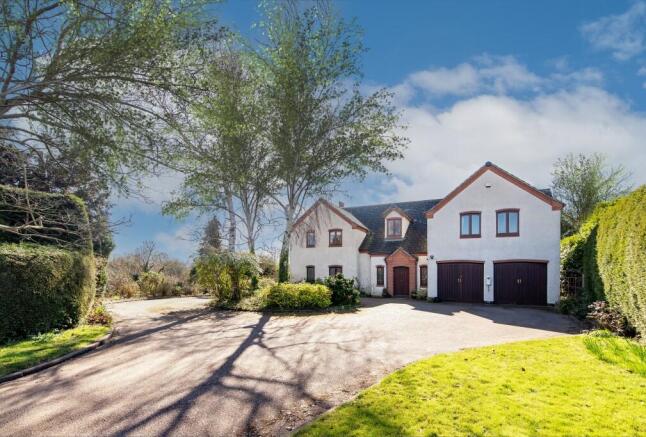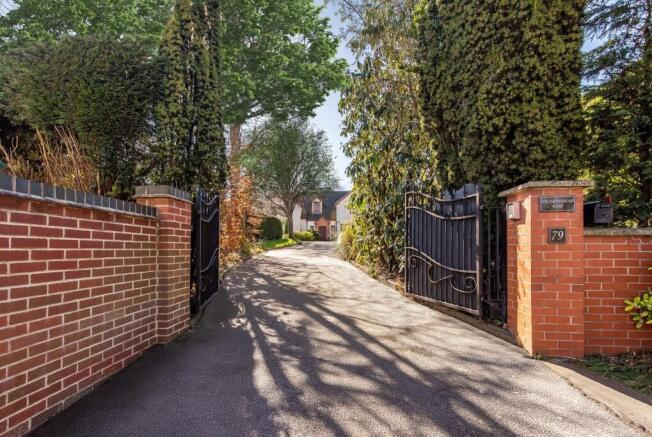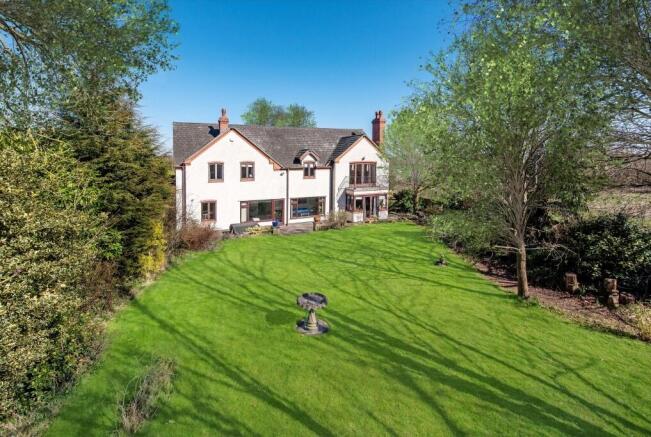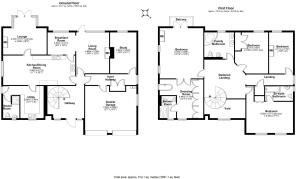Charnwood Rise, Loughborough Road, Hathern LE12

- PROPERTY TYPE
Detached
- BEDROOMS
4
- BATHROOMS
4
- SIZE
3,381 sq ft
314 sq m
- TENUREDescribes how you own a property. There are different types of tenure - freehold, leasehold, and commonhold.Read more about tenure in our glossary page.
Freehold
Key features
- Fantastic 0.4 acre plot with field views.
- Long private driveway with electric gates.
- Circa 3,381 sq ft of flexible accommodation
- Stunning master bedroom suite with dressing room, roll top bath and en-suite shower room.
- 3 reception rooms and study
- Utility and downstairs shower room
- Beautiful established gardens.
- Double garage and electric car charging station
- No upward chain
Description
Elite Homes are pleased to bring Charnwood Rise to the market. This 4 bedroom detached home offers 3,381 sq ft of versatile accommodation, a 111 ft private driveway with ample parking for a large number of vehicles, standing on a plot of approximately 0.4 acres. With three reception rooms and a Dining Kitchen this family home has vast living accommodation which can flex to suit the needs of a modern family. There are 2 En-suites, a Family Bathroom and an additional Wet Room.
This delightful property is well screened from the road and is approached through electric gates and along a driveway flanked by mature gardens.
ACCOMMODATION
The spacious Reception Hall gives a dramatic entrance to this quality family home. The stone and wrought iron staircase is a true feature enhanced by the tile flooring.
The large Living Room features a living flames effect gas fire, set in a dog grate in an antique marble fireplace and takes fully advantage of the views of the south facing garden with direct access to the patio area. The L-shape design allows for a formal dining area if required.
On a more informal note the Dining Kitchen is spacious and can accommodate a kitchen table for day to day family meals. The shaker style Kitchen, with centre island, offers all the mod-cons expected including an integral fridge/freezer, dishwasher, microwave, double electric oven, five ring gas hob and a two ring halogen hob making this a great cooks kitchen. It is easy to imagine this as the heart of a modern family home as well as a fantastic entertaining space.
With French doors on to the garden the Family Room is a flexible space which could be used as a separate Dining Room or Playroom. The wood burning stove would also make this a super Snug.
There is a further Reception Room which also over looks the garden. This would make a great Bedroom/Office/Study, Games Room, TV Room or even Music Room highlighting the versatility of this modern family home.
The downstairs accommodation is completed with a good sized Utility Room with plumbing for a washing machine and a drier, a Wet Room/Guest Cloakroom, and a Boot Room that has plenty of room for coats, boots and pushchairs.
Upstairs the generous Galleried Landing leads to the Master Suite. With a feature fireplace, solid oak floor and a balcony enjoying garden views, this truly is a bedroom haven. Double doors lead to the Dressing Room, which incorporates fitted wardrobes and dressing table as well as a freestanding bath. Polished slate flooring throughout leads into the en-suite. A further door leads to the En-suite Shower Room.
The second Bedroom also has an En-suite and there are 2 further Double Bedrooms and a Family Bathroom has a Jacuzzi, his & hers sinks and under floor heating, completing the accommodation on the first floor.
Outside is an integral double garage with bespoke Brazilian mahogany doors and electric car charging station.
The grounds are mature and well maintained with a variety of shrubs and trees. The well-proportioned lawn would equally suit a impromptu football match, rounders game or even garden party leaving options for all the family members.
LOCATION
Hathern is situated, just north of Loughborough and is within easy reach of Nottingham, Leicester & Derby. The M1 and M42 is close by making Hathern a desirable village location with easy commuter access and a rail link with a direct line into St Pancras.
The village has an active Parish Council and is served by 2 Pubs, a doctors surgery, a Post Office and Stores, a Bakery, as well as a Farm Café and Deli.
Council Tax Band G
Disclaimer
Elite Homes endeavour to maintain accurate depictions of properties in virtual tours, floor plans and descriptions, however, these are intended only as a guide and purchasers must satisfy themselves by personal inspection.
Brochures
Brochure- COUNCIL TAXA payment made to your local authority in order to pay for local services like schools, libraries, and refuse collection. The amount you pay depends on the value of the property.Read more about council Tax in our glossary page.
- Ask agent
- PARKINGDetails of how and where vehicles can be parked, and any associated costs.Read more about parking in our glossary page.
- Yes
- GARDENA property has access to an outdoor space, which could be private or shared.
- Yes
- ACCESSIBILITYHow a property has been adapted to meet the needs of vulnerable or disabled individuals.Read more about accessibility in our glossary page.
- Ask agent
Charnwood Rise, Loughborough Road, Hathern LE12
Add an important place to see how long it'd take to get there from our property listings.
__mins driving to your place
Get an instant, personalised result:
- Show sellers you’re serious
- Secure viewings faster with agents
- No impact on your credit score
Your mortgage
Notes
Staying secure when looking for property
Ensure you're up to date with our latest advice on how to avoid fraud or scams when looking for property online.
Visit our security centre to find out moreDisclaimer - Property reference CharnwoodRise. The information displayed about this property comprises a property advertisement. Rightmove.co.uk makes no warranty as to the accuracy or completeness of the advertisement or any linked or associated information, and Rightmove has no control over the content. This property advertisement does not constitute property particulars. The information is provided and maintained by Elite Homes, Nottingham. Please contact the selling agent or developer directly to obtain any information which may be available under the terms of The Energy Performance of Buildings (Certificates and Inspections) (England and Wales) Regulations 2007 or the Home Report if in relation to a residential property in Scotland.
*This is the average speed from the provider with the fastest broadband package available at this postcode. The average speed displayed is based on the download speeds of at least 50% of customers at peak time (8pm to 10pm). Fibre/cable services at the postcode are subject to availability and may differ between properties within a postcode. Speeds can be affected by a range of technical and environmental factors. The speed at the property may be lower than that listed above. You can check the estimated speed and confirm availability to a property prior to purchasing on the broadband provider's website. Providers may increase charges. The information is provided and maintained by Decision Technologies Limited. **This is indicative only and based on a 2-person household with multiple devices and simultaneous usage. Broadband performance is affected by multiple factors including number of occupants and devices, simultaneous usage, router range etc. For more information speak to your broadband provider.
Map data ©OpenStreetMap contributors.







