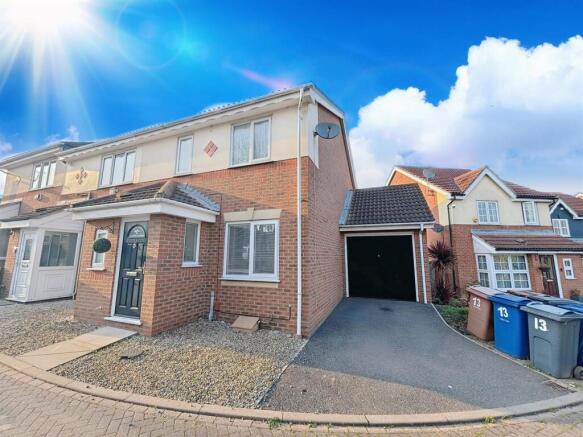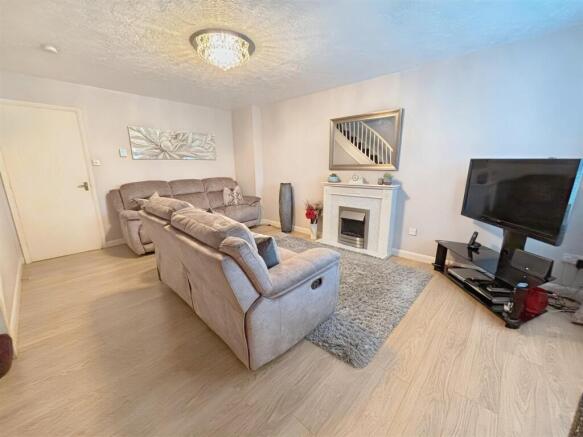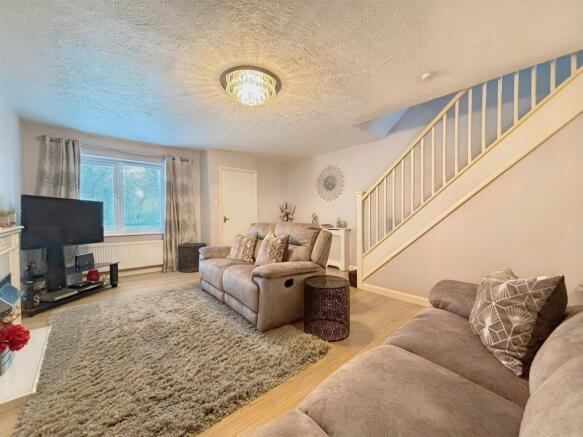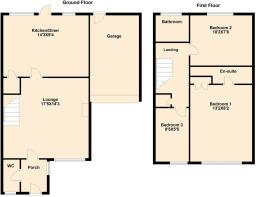
Cole Avenue, Chadwell St. Mary, Grays

- PROPERTY TYPE
End of Terrace
- BEDROOMS
3
- BATHROOMS
3
- SIZE
Ask agent
- TENUREDescribes how you own a property. There are different types of tenure - freehold, leasehold, and commonhold.Read more about tenure in our glossary page.
Freehold
Key features
- Well presented family home found in sought after residential area
- Close to A13 road links
- Close to Herringham Primary Academy
- Approximately 60ft rear garden
- Entrance hall, lounge, kitchen/diner, three bedrooms, en-suite and family bathroom
- Garage with electrics
- Driveway parking
Description
Nestled in the desirable residential area of Chadwell St. Mary, Grays, this well-presented end of terrace family home offers a perfect blend of comfort and convenience. With three spacious bedrooms and three bathrooms, this property is ideal for families seeking both space and functionality.
Upon entering, you are greeted by a welcoming entrance hall that leads to a bright and airy lounge, perfect for relaxation or entertaining guests. The heart of the home is undoubtedly the kitchen/diner, which provides an excellent space for family meals and gatherings. The property also boasts an en-suite bathroom, ensuring privacy and convenience for the master bedroom, alongside a well-appointed family bathroom.
The outdoor space is equally impressive, featuring an approximately 60ft rear garden that offers ample room for children to play or for gardening enthusiasts to cultivate their green thumb. Additionally, the property includes a garage equipped with electrics, providing valuable storage or workshop space, as well as driveway parking for your convenience.
Situated close to the A13 road links, commuting to nearby towns and cities is made easy. Families will appreciate the proximity to Herringham Primary Academy, making school runs a breeze. This charming home is not just a property; it is a wonderful opportunity to create lasting memories in a vibrant community. Don’t miss your chance to view this delightful family residence.
Enter the property via porch to front. Access is given to ground floor cloakroom/WC.
Lounge 17'5 x 14'3 double glazed window to front. Feature fireplace. Colour washed wooden style flooring. Stairs lead to first floor accommodation.
Kitchen/diner 14'3 x 9'4 external door to garden, Double glazed window. Wall and base mounted units with matching storage drawers. Work surfaces housing sink drainer. Gas hob, oven and extractor hood to remain. Tiling to splash backs. Space for other appliances. Tiled flooring.
First floor landing is home to three bedrooms, en-suite shower room and family bathroom. Storage cupboard.
Bedroom one 13'2 x 8'2 double glazed window to front. Storage cupboard.
En-suite comprises, shower, vanity wash hand basin and WC. Part tiling to walls. Obscure double glazed window.
Bedroom two 10'2 x 7'8 double glazed window to rear.
Bedroom three 8'5 x 5'5 double glazed window to front.
Bathroom comprises white panel bath, wash hand basin and WC. Part tiling to walls. Obscure double glazed window.
Externally the property has a low maintenance approximate 60ft rear garden. Commencing with large patio seating area. Remaining garden is shingled. Personal door to garage.
Garage has up and over door. Driveway parking.
Council Tax Bands: E
Local Authority: Thurrock
Disclaimer: Council Tax is given as a guide only and should be checked and confirmed before exchange of contracts.
We endeavor to make our sales particulars accurate and reliable, however, they do not constitute or form part of an offer or any contract and none is to be relied upon as statements of representation or fact. All verification of property details should be made by your legal representative for the purchase of the property to ensure that all information including but not limited to; Tenure, lease information, parking facilities, planning permission, and building regulations is accurate and correct.
The services, systems and appliances listed in this specification have not been tested by us and no guarantee as to their operating ability or efficiency is given. All measurements have been taken as guide to prospective buyers only and are not precise.
Floorplans where included may not be to scale and accuracy is not guaranteed. If you require clarification or further information on any points, please contact us, especially if you are travelling some distance to view.
Grays is the largest town in the borough and authority of Thurrock in Essex. The town, on the north bank of the River Thames, is approximately 20 miles to the east of central London, and 2 miles east of the M25 motorway. The Town Centre offers an array of shops, indoor shopping centre, pubs and restaurants. Grays railway station is on the C2C line with direct links into Fenchurch Street via Upminster and Barking. Or if shopping is not ideal for you, then why not visit Grays Beach. A13 road links nearby giving easy access to London.
Brochures
Cole Avenue, Chadwell St. Mary, GraysFull Property DetailsSuper Sized ImagesFloorplan- COUNCIL TAXA payment made to your local authority in order to pay for local services like schools, libraries, and refuse collection. The amount you pay depends on the value of the property.Read more about council Tax in our glossary page.
- Band: E
- PARKINGDetails of how and where vehicles can be parked, and any associated costs.Read more about parking in our glossary page.
- Yes
- GARDENA property has access to an outdoor space, which could be private or shared.
- Yes
- ACCESSIBILITYHow a property has been adapted to meet the needs of vulnerable or disabled individuals.Read more about accessibility in our glossary page.
- Ask agent
Energy performance certificate - ask agent
Cole Avenue, Chadwell St. Mary, Grays
Add an important place to see how long it'd take to get there from our property listings.
__mins driving to your place


Your mortgage
Notes
Staying secure when looking for property
Ensure you're up to date with our latest advice on how to avoid fraud or scams when looking for property online.
Visit our security centre to find out moreDisclaimer - Property reference 33768328. The information displayed about this property comprises a property advertisement. Rightmove.co.uk makes no warranty as to the accuracy or completeness of the advertisement or any linked or associated information, and Rightmove has no control over the content. This property advertisement does not constitute property particulars. The information is provided and maintained by Colubrid, Thurrock & Basildon. Please contact the selling agent or developer directly to obtain any information which may be available under the terms of The Energy Performance of Buildings (Certificates and Inspections) (England and Wales) Regulations 2007 or the Home Report if in relation to a residential property in Scotland.
*This is the average speed from the provider with the fastest broadband package available at this postcode. The average speed displayed is based on the download speeds of at least 50% of customers at peak time (8pm to 10pm). Fibre/cable services at the postcode are subject to availability and may differ between properties within a postcode. Speeds can be affected by a range of technical and environmental factors. The speed at the property may be lower than that listed above. You can check the estimated speed and confirm availability to a property prior to purchasing on the broadband provider's website. Providers may increase charges. The information is provided and maintained by Decision Technologies Limited. **This is indicative only and based on a 2-person household with multiple devices and simultaneous usage. Broadband performance is affected by multiple factors including number of occupants and devices, simultaneous usage, router range etc. For more information speak to your broadband provider.
Map data ©OpenStreetMap contributors.





