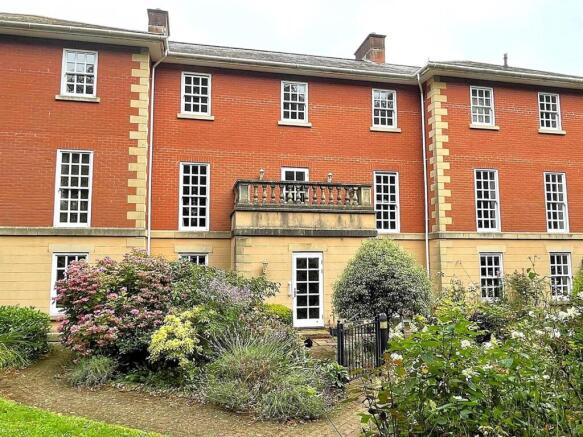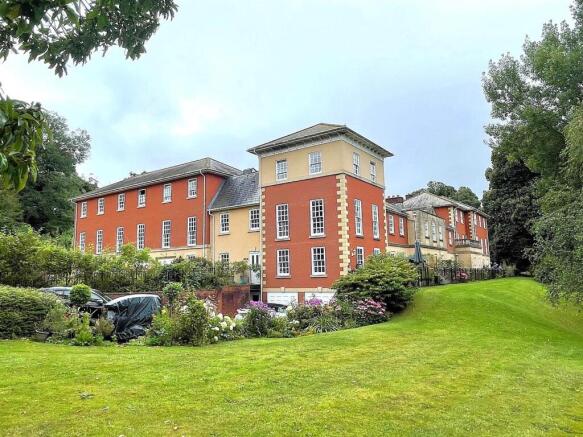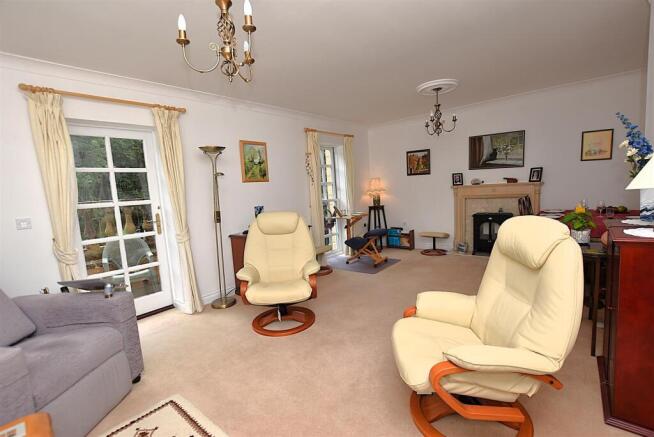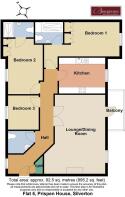
Prispen Drive, Silverton, EXETER

- PROPERTY TYPE
Flat
- BEDROOMS
3
- BATHROOMS
2
- SIZE
1,001 sq ft
93 sq m
Key features
- Prestigious Residential Development/Country Retreat
- Importantly a 'Self Managed Leasehold'
- Communal & Private Entrance Halls
- Large Lounge/Diner with Balcony
- Spacious Kitchen
- 3 Bedrooms (two with en-suite shower rooms)
- Spacious Cloakroom/WC
- Economy 7 Night Storage Heating & Wood Framed Double Glazing
- Garage in Block Close by
- Private Parking Space
Description
Quietly situated on the rural outskirts of the charming village of Silverton, Prispen House is within easy walking distance of local shops and amenities. Set in an elevated position surrounded by trees this, exclusive development overlooks a fishing lake and nestles amidst glorious rolling countryside.
Importantly, Prispen House has recently had Fibre Broadband supplied to the courtyard and residents' can apply to get their homes connected in the usual way.
Electronic wrought iron gates operated with intercom or entry code provide this prestigious development with a heightened sense of privacy and security.
Strong interested anticipated and early viewings recommended.
Communal Entrance - Stairs rising to first floor. Private front door leading to..
Private Hallway - Intercom telephone entry system. Security alarm control panel. Night storage heater. Double glazed sash window to rear aspect. Airing cupboard. Double doors open to the..
Lounge/Diner - 6.17m x 4.65m (20'2" x 15'3") - This room narrows to 3.86m (12’8). Feature marble fireplace with electric flame effect fire and wooden mantelpiece. TV aerial point. Telephone point. Night storage heater. Double glazed doors open onto the balcony. Large sash style window with picturesque outlook across the communal grounds.
Kitchen - 3.56m x 2.82m (11'8" x 9'3") - A well appointed Paul Rosa ‘New England’ kitchen fitted with range of matching base, draw and wall cupboard units. Single drainer stainless steel one and a half bowl sink unit. Plenty of work surface areas with wall tiling over. Built-in single oven and grill with extractor unit over. Four ring induction hob. Integrated Whirlpool dishwasher, fridge and freezer. Below counter space and plumbing for an automatic washing machine and dishwasher. Built-in wine rack. Wall mounted fan heater. Full height double glazed sash style window to front aspect with picturesque outlook across the communal grounds.
Bedroom 1 - 5.56m x 2.82m (18'2" x 9'3") - A generous sized double bedroom with fitted mirror fronted wardrobes. Night storage heater. TV aerial point. Telephone point. Large double glazed sash style window with picturesque outlook across the communal grounds. Door to..
En-Suite Shower Room - A well presented shower room fitted with a three-piece suite. Wash hand basin with cupboard below. Wide Shower Enclosure. Close coupled WC. Heated towel rail. Shaver socket. Extractor unit.
Bedroom 2 - 4.32m x 2.67m (14'2" x 8'9") - Another double sized bedroom with fitted mirror fronted wardrobes and drawers. Night storage heater. Double glazed sash style window with outlook across the main entrance courtyard.
En-Suite Shower Room - A well presented shower room fitted with a three-piece suite. Wash hand basin with cupboard below. Wide shower enclosure. Close coupled WC. Shaver socket. Extractor unit. Heated towel rail.
Bedroom 3 - 2.64m x 2.39m (8'7" x 7'10") - Double glazed sash style window with outlook across the main entrance courtyard.
Cloakroom/Wc - A well presented cloakroom/WC with a two-piece suite. Wash hand basin with cupboard below. Close coupled WC. Shaver socket. Heated towel rail. Extractor unit.
Communal Grounds - The extensive communal grounds are laid to parkland overlooking an adjoining fishing lake. They are approached by large security controlled electronic wrought iron gates. There is a well landscaped communal courtyard with fountain, sculptures, mature shrubs and plants providing a delightful well enclosed setting to sit and relax. The communal entrance leading to Flat 5 is accessed from this courtyard.
Garage - The garage pertaining to Flat 5 can be found in a block of garages close by and comes with electric powered up and over door, power and light supply, security alarm control panel and electric meter.
Parking Space - In addition to the garage, there is a dedicated parking space for No.5, plus gated visitors parking.
Service Charge £1,850 P.A. - A management company has been formed and the current Service Charge is £1,850 per annum paid half yearly; £925 in April and £925 in October.
There is no ground rent.
Lease Information - 999 Years From 2002 - The ownership of the Freehold is split between all residents'
Description & Location - Prispen House is an impressive private residential development designed to reflect the architecture of the original village Rectory. Sadly, the old building was destroyed by fire in 1990 and was rebuilt in 2002 as a new development and one large building comprising a mix of nine townhouses and six apartments. Each property has either an integral garage or an allocated garage situated on the east side. Prispen House is set in extensive and very attractive grounds overlooking the village, with views towards Exmoor and Dartmoor from upper floors.
Silverton lies just 8 miles from Exeter along the valley of the River Exe on route to Tiverton which lies a similar distance to the north. Silverton offers a good range of amenities, including church, inns, primary school, post office and general store, and there are some lovely walks to be enjoyed in the surrounding countryside.
Exeter offers excellent transport links by road (M5, A38 & A30). Rail and air travel is provided vis with the regional airport, expanding rapidly to provide services to numerous holiday destinations.
Brochures
Prispen Drive, Silverton, EXETERBrochure- COUNCIL TAXA payment made to your local authority in order to pay for local services like schools, libraries, and refuse collection. The amount you pay depends on the value of the property.Read more about council Tax in our glossary page.
- Band: D
- PARKINGDetails of how and where vehicles can be parked, and any associated costs.Read more about parking in our glossary page.
- Yes
- GARDENA property has access to an outdoor space, which could be private or shared.
- Ask agent
- ACCESSIBILITYHow a property has been adapted to meet the needs of vulnerable or disabled individuals.Read more about accessibility in our glossary page.
- Ask agent
Prispen Drive, Silverton, EXETER
Add an important place to see how long it'd take to get there from our property listings.
__mins driving to your place
Get an instant, personalised result:
- Show sellers you’re serious
- Secure viewings faster with agents
- No impact on your credit score
Your mortgage
Notes
Staying secure when looking for property
Ensure you're up to date with our latest advice on how to avoid fraud or scams when looking for property online.
Visit our security centre to find out moreDisclaimer - Property reference 33768676. The information displayed about this property comprises a property advertisement. Rightmove.co.uk makes no warranty as to the accuracy or completeness of the advertisement or any linked or associated information, and Rightmove has no control over the content. This property advertisement does not constitute property particulars. The information is provided and maintained by Burgoynes Estate Agents, Exeter. Please contact the selling agent or developer directly to obtain any information which may be available under the terms of The Energy Performance of Buildings (Certificates and Inspections) (England and Wales) Regulations 2007 or the Home Report if in relation to a residential property in Scotland.
*This is the average speed from the provider with the fastest broadband package available at this postcode. The average speed displayed is based on the download speeds of at least 50% of customers at peak time (8pm to 10pm). Fibre/cable services at the postcode are subject to availability and may differ between properties within a postcode. Speeds can be affected by a range of technical and environmental factors. The speed at the property may be lower than that listed above. You can check the estimated speed and confirm availability to a property prior to purchasing on the broadband provider's website. Providers may increase charges. The information is provided and maintained by Decision Technologies Limited. **This is indicative only and based on a 2-person household with multiple devices and simultaneous usage. Broadband performance is affected by multiple factors including number of occupants and devices, simultaneous usage, router range etc. For more information speak to your broadband provider.
Map data ©OpenStreetMap contributors.





