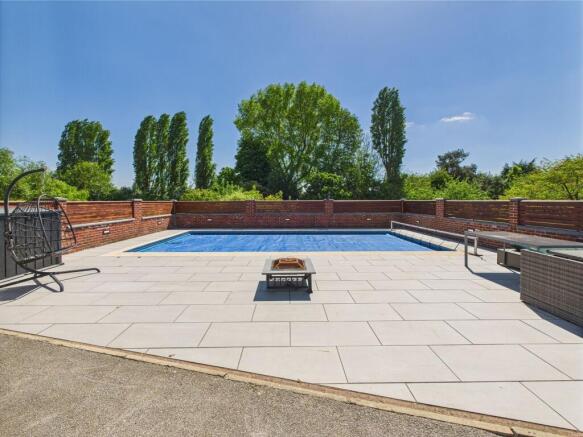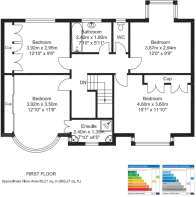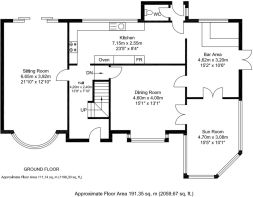
Wistow Road, Selby, YO8

- PROPERTY TYPE
Detached
- BEDROOMS
4
- BATHROOMS
2
- SIZE
2,013 sq ft
187 sq m
- TENUREDescribes how you own a property. There are different types of tenure - freehold, leasehold, and commonhold.Read more about tenure in our glossary page.
Freehold
Key features
- Four 'Double' Bed Detached House
- Private Tree Lined Driveway
- Set in Grounds of Approximately 2 Acres
- Outdoor Heated Swimming Pool
- Garages and Outbuildings
- Mains Gas Central Heating
- Mains Electricity & Water Supply
- Drainage to Septic Tank
- Council Tax Band 'G' & EPC Rating 'D'
- Alarm System & CCTV
Description
A Handsome Home
Tucked off Wistow Road along a winding hedge-lined driveway, discover a handsome, secluded red-brick home seated within two acres of traditionally English gardens. A home with its own heated swimming pool, games room, bar and more… Welcome to Ramillies: a family home so utterly captivating and welcoming, you’ll simply never want to leave. With only four proud owners in its entire history, here comes the chance to experience its warmth, charm and luxury for yourself.
Leisurely Living
Park up, there is space for everyone here, and head for the front door, which opens into a welcoming entrance hall. Clad in thick grey carpet, admire the blend of traditional and contemporary features, including the modern glass staircase ; immediately sense the unique and embracing character of this family home.
Where better to relax and unwind than in the sumptuous sitting room to the left. Pause in the window seat to admire the quintessentially English view of the vast front lawn and its boundless borders of mature flowering shrubbery. In the winter, snuggle up on the sofa, toasty warm courtesy of the fire set upon a marble hearth and within an attractive alabaster white surround. In this spacious sitting room, light flows both ways; through the magnificent bay window to the front and the duet of floor to ceiling French doors to the rear.
Across the hall from the sitting room, open the door to the delectable dining room/family room. Rustic brick encases the chimney breast wherein an atmospheric log-burner could be fitted if desired. To the front, a box bay window overlooks the lush lawns, with an internal window peeping out to the entrance hall. Clad in ‘Gentleman’s Grey’ panelling with featured beams overhead, this is the perfect spot for hunkering down as a family room or for formal family feasts and celebrations. A door also leads through from here into the bar area, and French doors lead on to the sunroom.
Follow your nose straight ahead from the entrance hall to discover what’s cooking in the heart of the home: the chic and stylish kitchen-diner. Plentiful in its storage capacities, cream cupboards and wide, deep drawers span the walls. Granite worktops, housing a sink and induction hob, gleam beneath the inset spotlighting. A range of contemporary appliances includes two Electric ovens plus an unused Steam oven, warming drawer and built-in coffee machine. Slotting in seamlessly amidst the cream units is a tall, American-style fridge-freezer in contrasting black, which harmonises with the black surfaces. Continue on, past the downstairs WC and rear porch, into the fully-stocked and functional family bar. Evocative of a Tudor tavern with its varnished mahogany beams and wood counter tops, why go ‘out-out’ when you can go out in your own home? Ideal for entertaining family and friends, celebrate all the most important family occasions from the comfort of Ramillies, the bar in which you decide when the bell rings for last orders. Perfect for summer soirees, double doors open out to the garden beyond, ideal for barbecues and free-flowing parties. A set of glazed doors lead through to the cheerfully inviting sun room, whereupon walls of windows frame idyllic views out to the peaceful and private garden beyond.
Sweet Slumber
After an evening’s entertainment, make your way up the Oak and glass staircase to the den of dreams on the first floor. Thick grey carpet stretches out under foot as you discover storage on the large landing, with doors opening into four comfortable bedrooms. Without hesitation step through the door opposite, and into the principal bedroom. Light suffuses this lavishly sized bedroom, through the bountiful bay window to the front, fitted with immaculate white shutters and proffering views of the verdant lawn. Storage is in abundant supply, with a full-width wardrobe, whilst a doorway leads through to a comprehensive ensuite shower room which also features twin wash basins neatly fitted into a vanity unit brimming with storage cupboards
Bedrooms two, three and four are all double bedrooms, fitted with wardrobes (storage comes as standard at Ramillies) and basks in uninterrupted views, through white shuttered windows over the gardens or open fields. Refresh and relax in the modern family bathroom, centrally located and fitted with ‘P’ shaped bath with shower over, pedestal wash hand basin and close coupled w.c. Next door you will find a further combined two-in-one wash basin and w.c.
Dive into the Outdoors
Step outside, through the sitting room French doors and out onto the paved patio. Perfect for alfresco dining and barbecues, this space is shielded from the elements courtesy of the surrounding, curving red brick wall. Totally secluded, tall mature trees and perfectly-pruned hedgerows provide a constant sense of privacy in the grounds of Ramillies.
The ultimate family home; children can lose themselves in fun for hours in the gardens, playing ball games on the extensive lawn, scrumping and playing hide and seek in the orchard and, of course, splashing in the pool on hot summer days. Dive in and spend afternoons swimming lengths in the pool, with added dining terrace located by the double garage. The gardens at Ramillies continue to unfurl with two stables and tack room, in addition to so many shrubs and borders, trees and lawns
Plans For The Future
There is currently outstanding planning permission which awaits approval by North Yorkshire Council. The plans propose to enclose the heated swimming pool and create a bar, changing room and gym alongside a double garage. Above this, is a kitchen/dining/family area with three ‘double’ bedrooms, office, bathroom and ensuite to the principal bedroom.
The current owners have installed a new Gas central heating boiler in 2021, as well as installing an Electric car charger in the double garage. An alarm system and CCTV have been fitted throughout the property grounds.
Out and About.
Nestled between the quaint rural village of Wistow and the ancient town of Selby, Ramillies is unrivalled in terms of its location; at once so secluded and yet so accessible. Wend your way along the country lanes and explore the locale. Only a 15-minute walk away and less than five-minutes’ drive is locally-lauded Italian restaurant Sapori, perfect for family evenings out. For shopping and supermarkets, Selby is only a quarter of an hour away and is brimming with bars, restaurants, doctors, schools and pharmacies. Call in at your local pub The Unicorn, only ten-minutes’ walk along Wistow Road, unless that is, you prefer the selection on offer at your own bar back home at Ramillies. For a truly secluded, spacious inside and out happy home in which you can watch your family grow, Ramillies offers all this and more. Named after the battle of Ramillies, the only conflict you will have here is tearing yourself away from its hospitable charms. Book your viewing today to avoid missing out on the chance to be the next custodians of this all-encompassing family home.
AGENTS NOTE: The access lane leading towards the drive is an unadopted road.
EPC Rating: D
Parking - Double garage
Double Garage with two single Electric roller shutter doors and personel door.
Parking - Off street
The vast hard standing, provides parking for multiple vehicles, no matter the size!
Brochures
Property Brochure- COUNCIL TAXA payment made to your local authority in order to pay for local services like schools, libraries, and refuse collection. The amount you pay depends on the value of the property.Read more about council Tax in our glossary page.
- Band: G
- PARKINGDetails of how and where vehicles can be parked, and any associated costs.Read more about parking in our glossary page.
- Garage,Off street
- GARDENA property has access to an outdoor space, which could be private or shared.
- Private garden
- ACCESSIBILITYHow a property has been adapted to meet the needs of vulnerable or disabled individuals.Read more about accessibility in our glossary page.
- Ask agent
Energy performance certificate - ask agent
Wistow Road, Selby, YO8
Add an important place to see how long it'd take to get there from our property listings.
__mins driving to your place
Get an instant, personalised result:
- Show sellers you’re serious
- Secure viewings faster with agents
- No impact on your credit score
Your mortgage
Notes
Staying secure when looking for property
Ensure you're up to date with our latest advice on how to avoid fraud or scams when looking for property online.
Visit our security centre to find out moreDisclaimer - Property reference 63cbe729-21df-45ca-89e6-3b00c4d5d40a. The information displayed about this property comprises a property advertisement. Rightmove.co.uk makes no warranty as to the accuracy or completeness of the advertisement or any linked or associated information, and Rightmove has no control over the content. This property advertisement does not constitute property particulars. The information is provided and maintained by JP Harll, Selby. Please contact the selling agent or developer directly to obtain any information which may be available under the terms of The Energy Performance of Buildings (Certificates and Inspections) (England and Wales) Regulations 2007 or the Home Report if in relation to a residential property in Scotland.
*This is the average speed from the provider with the fastest broadband package available at this postcode. The average speed displayed is based on the download speeds of at least 50% of customers at peak time (8pm to 10pm). Fibre/cable services at the postcode are subject to availability and may differ between properties within a postcode. Speeds can be affected by a range of technical and environmental factors. The speed at the property may be lower than that listed above. You can check the estimated speed and confirm availability to a property prior to purchasing on the broadband provider's website. Providers may increase charges. The information is provided and maintained by Decision Technologies Limited. **This is indicative only and based on a 2-person household with multiple devices and simultaneous usage. Broadband performance is affected by multiple factors including number of occupants and devices, simultaneous usage, router range etc. For more information speak to your broadband provider.
Map data ©OpenStreetMap contributors.






