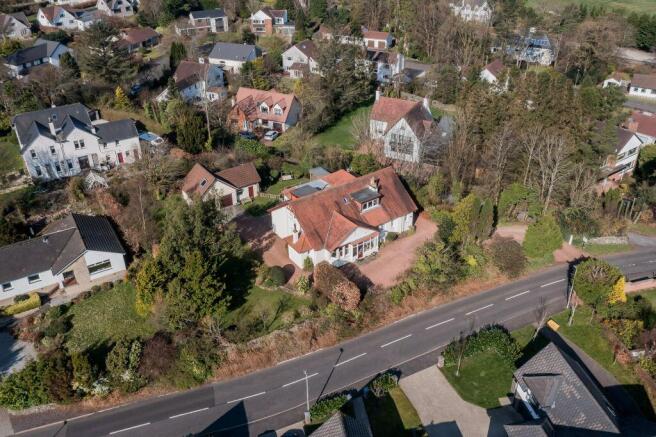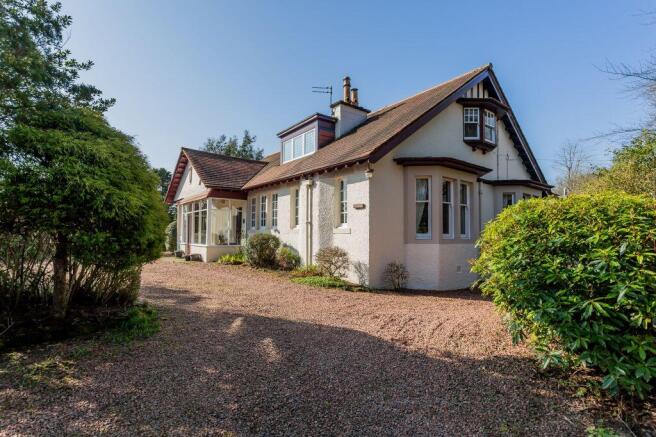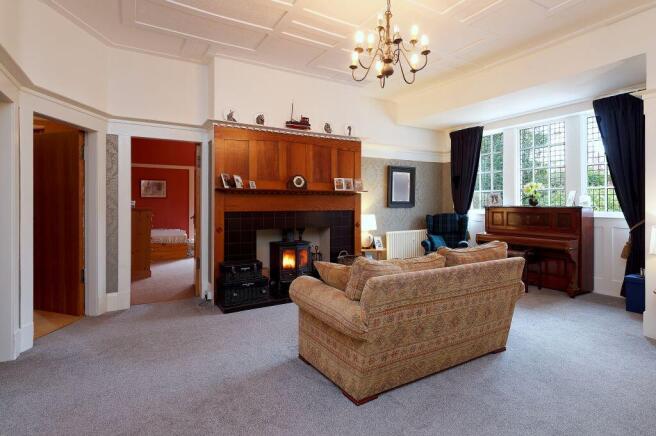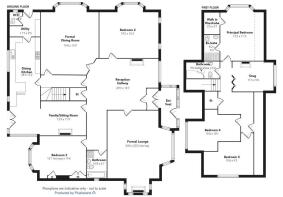
Dornoch, 4 Lawmarnock Road, Bridge Of Weir, PA11 3AP

- PROPERTY TYPE
Detached
- BEDROOMS
5
- BATHROOMS
3
- SIZE
3,488 sq ft
324 sq m
- TENUREDescribes how you own a property. There are different types of tenure - freehold, leasehold, and commonhold.Read more about tenure in our glossary page.
Freehold
Key features
- 324sq m of Fabulous Accommodation
- Stunning Family Home Dating back to 1911
- Substantial Entrance Hallway with Wood Burning Stove
- Five Well Proportioned Bedrooms
- Breakfast Dining Kitchen with AGA
- Gryffe Catchment
- Mature Gardens with Double Garage and Workshop
Description
A cream render under a replacement red tiled roof, the property also has multiple windows, a trademark of its originality dating back to 1911. However over recent years Dornoch has been architecturally extended and modernised while maintaining the original Arts and Crafts style.
Accommodation comprises of a glazed entrance vestibule leading to a broad panelled reception hallway with feature fireplace and wood burning stove adding to the grand entrance and ambience.
To the front there is a formal bay window lounge with a feature ingleneuk fireplace and living flame gas fire. Leading from the hall is a formal dining room with a feature mantelpiece, a gas stove and built-in display cupboards. Also on the ground floor are two large bedrooms, one of which doubles as a home office.
The stunning breakfast dining kitchen is at the rear and is of fantastic proportions with French doors leading to a timber deck. There are ample wall & base units with contrasting Granite work surfaces. A gas fired AGA is very much a focal piece of this stunning kitchen. Off the kitchen is a separate utility room with gardener's loo and a door giving access to the garden. Completing the ground floor is the house bathroom with bath, separate shower, WC and wash hand basin.
A carpeted stairwell leads to a broad upper hallway leading to three bedrooms, the principal having an en-suite shower room and walk-in wardrobe. A fabulous snug is in the centre of the upper hallway with solid wood full height bi-fold doors and a living flame gas fire, an excellent place to enjoy a dram! Completing the upper floor is a bathroom and access to three floored attics.
The property sits in a fabulous plot with a sweeping stone chipped driveway leading around the property to a detached double garage and workshop. The garage has two electrically operated doors. There is a workshop to the side and a large floored loft area accessed by a Ramsay ladder. The property is surrounded by a level lawn and bordered by mature trees.
The property benefits from gas central heating, security alarm system and a mixture of sash and case windows & double glazing.
Bridge of Weir is a residential village, which offers a range of local shops and facilities which will adequately cater for everyday needs and requirements. Bridge of Weir falls within the Gryffe High School catchment and has its own village Primary School. For the commuting client, Bridge of Weir is located within 3 miles from the bypass which links up with the M8 motorway for connection to the airport, Paisley, Braehead Shopping Centre and Glasgow city centre. Furthermore, the village offers two golf courses, fishing on the River Gryffe and a selection of village pubs and restaurants.
EPC rating E
Dimensions
Hallway 20'3 x 16'7
Lounge? 24'6 x 20'2 into bay
Dining Room? 19'8 x 15'9
Sitting Room 13'9 x 11'9
Dining Kitchen? 28'4 12'2
Utility 11'7 x 9'5
WC 5'3 x 4'3
Ground Floor Bedroom 15'1 into bay x 14'6
Ground Floor Bedroom 19'2 x 16'3
First Floor
Principal Bedroom? 13'3 x 11'3
En suite 8'2 x 4'4
Wardrobe 5'5 x 4'7
Snug 11'3 x 9'4
Bedroom 4 15'8 x 10'1
Bedroom 5 ? 15'8 x 9'2
Bathroom? 9'0 below slope x 6'2
Brochures
Brochure- COUNCIL TAXA payment made to your local authority in order to pay for local services like schools, libraries, and refuse collection. The amount you pay depends on the value of the property.Read more about council Tax in our glossary page.
- Band: H
- PARKINGDetails of how and where vehicles can be parked, and any associated costs.Read more about parking in our glossary page.
- Yes
- GARDENA property has access to an outdoor space, which could be private or shared.
- Yes
- ACCESSIBILITYHow a property has been adapted to meet the needs of vulnerable or disabled individuals.Read more about accessibility in our glossary page.
- Ask agent
Energy performance certificate - ask agent
Dornoch, 4 Lawmarnock Road, Bridge Of Weir, PA11 3AP
Add an important place to see how long it'd take to get there from our property listings.
__mins driving to your place
Get an instant, personalised result:
- Show sellers you’re serious
- Secure viewings faster with agents
- No impact on your credit score
Your mortgage
Notes
Staying secure when looking for property
Ensure you're up to date with our latest advice on how to avoid fraud or scams when looking for property online.
Visit our security centre to find out moreDisclaimer - Property reference 249518. The information displayed about this property comprises a property advertisement. Rightmove.co.uk makes no warranty as to the accuracy or completeness of the advertisement or any linked or associated information, and Rightmove has no control over the content. This property advertisement does not constitute property particulars. The information is provided and maintained by Cochran Dickie Estate Agency, Bridge Of Weir. Please contact the selling agent or developer directly to obtain any information which may be available under the terms of The Energy Performance of Buildings (Certificates and Inspections) (England and Wales) Regulations 2007 or the Home Report if in relation to a residential property in Scotland.
*This is the average speed from the provider with the fastest broadband package available at this postcode. The average speed displayed is based on the download speeds of at least 50% of customers at peak time (8pm to 10pm). Fibre/cable services at the postcode are subject to availability and may differ between properties within a postcode. Speeds can be affected by a range of technical and environmental factors. The speed at the property may be lower than that listed above. You can check the estimated speed and confirm availability to a property prior to purchasing on the broadband provider's website. Providers may increase charges. The information is provided and maintained by Decision Technologies Limited. **This is indicative only and based on a 2-person household with multiple devices and simultaneous usage. Broadband performance is affected by multiple factors including number of occupants and devices, simultaneous usage, router range etc. For more information speak to your broadband provider.
Map data ©OpenStreetMap contributors.





