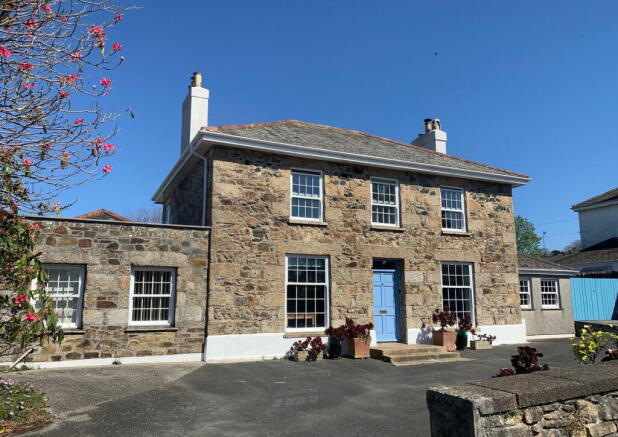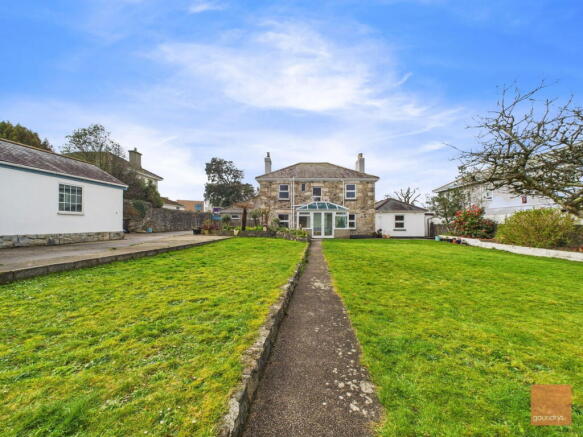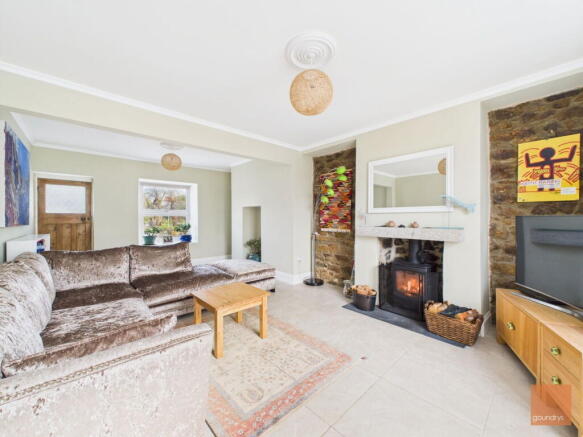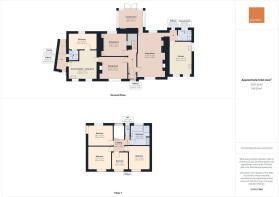
Trevu Road, Camborne

- PROPERTY TYPE
Detached
- BEDROOMS
5
- BATHROOMS
2
- SIZE
Ask agent
- TENUREDescribes how you own a property. There are different types of tenure - freehold, leasehold, and commonhold.Read more about tenure in our glossary page.
Freehold
Key features
- Versatile Property With Annexe
- Generous Rear Garden
- Garage And Extensive Parking
- Five Bedroom
- Grade II Listed
Description
We are delighted to offer for sale this spacious and versatile Grade II listed detached residence. This unique home offers flexible accommodation, making it ideal for a variety of lifestyle needs.
The first floor boasts four bedrooms, a family bathroom, and a separate WC. The bathroom enjoys a bath with separate shower and a hand wash basin in a generously sized room.
On the ground floor, you’ll find a large, open-plan living space, perfect for modern family living, complete with an attractive log-burning stove that creates a warm and inviting atmosphere.
There is also an additional sitting room and a separate dining room, providing ample space for both relaxation and entertaining. There is also a conservatory to the rear which overlooks the garden and makes an ideal space to relax and unwind.
The well-equipped kitchen offers an excellent range of storage solutions has ample space for a breakfast table.
Completing the ground floor is a one-bedroom annexe, offering excellent flexibility for multigenerational living or guest accommodation. The annexe includes a comfortable bedroom with a shower ensuite, and an open-plan kitchen and living area. This area can be accessed through the dining room or via its own external access through the side lobby.
Outside, the property enjoys a generous garden, predominantly laid to lawn, providing a wonderful space for families and outdoor entertaining. To the front and side of the property, there is extensive parking along with a garage and additional store which has power connected.
This attractive residence truly offers a fantastic opportunity to acquire a beautiful home with both character and versatility.
Information
Material Information
Grade II Listed
List Entry Number:1160194
Date first listed:12-Sep-1989 Source : HistoricEngland
Tenure : Freehold
Council Tax Band :
House is D – (Source Link (Gov.uk))
Annexe is A – (Source Link :
Construction Type : Please refer to your surveyors comments.
Age of Construction: Please refer to your surveyors’ comments.
Heating: Mains Gas
Water Supply: We believe this property is on mains supply.
Sewage: We believe the property is on mains drainage.
Electricity: We believe this property is on mains supply.
EPC: D59
Broadband: 15 to 1800 download speeds (Source OFCOM LINK : )
Mobile Availability : Prediction, not a guarantee – Indoor Likely / Limited , Outdoor Likely – (OFCOM LINK: )
For further material information, please see the relevant section(s) provided by this website.
The information provided in this listing, including any details relating to material facts, is offered in good faith and to the best of our knowledge. However, purchasers are strongly advised to satisfy themselves as to the accuracy of any information provided, as these details are not to be relied upon.
We recommend that all information—particularly relating to boundaries, tenure, planning, covenants, and other legal matters—be verified by your solicitor upon the commencement of a sale.
Please note, we do not act in the capacity of a Chartered Surveyor. Any comments regarding the construction, condition, or structure of the property are assumptions and should not be treated as statements of fact. We strongly advise that an independent surveyor be instructed to carry out a full inspection for confirmation of these details.
Measurements are approximate and for guidance purposes only. Any items, fixtures, or fittings referred to in these particulars are not necessarily included in the sale unless specifically stated within the Fixtures and Fittings forms provided by the seller and confirmed via the conveyancers.
Entrance Hallway - 3.66m x 1.17m (12'0" x 3'10")
Sitting Room - 3.28m x 3.49m (10'9" x 11'5")
Living Room - 6.66m x 4.1m (21'10" x 13'5")
Kitchen - 4.87m x 3.41m (15'11" x 11'2")
Shower Room - 1.69m x 2.03m (5'6" x 6'7")
Conservatory - 2.69m x 3.71m (8'9" x 12'2")
Dining Room
Annexe Kitchen - 4.29m x 4.21m (14'0" x 13'9")
Bedroom - 2.47m x 4.19m (8'1" x 13'8")
Ensuite - 1.51m x 1.5m (4'11" x 4'11")
Side Lobby - 4.38m x 1.57m (14'4" x 5'1")
First Floor
Bedroom - 3.09m x 3.77m (10'1" x 12'4")
Bedroom - 3.52m x 3.5m (11'6" x 11'5")
Bedroom - 3.55m x 3.17m (11'7" x 10'4")
Bedroom - 2.57m x 2.45m (8'5" x 8'0")
Bathroom - 3.07m x 2.95m (10'0" x 9'8")
WC - 1.66m x 0.73m (5'5" x 2'4")
ANTI-MONEY LAUNDERING REGULATIONS – Purchasers
It is a legal requirement that we receive verified identification from all buyers before a sale can be instructed. We ask for your cooperation on this matter to ensure there is no unnecessary delay in agreeing a sale. We will inform you of the process once your offer has been accepted.
PROOF OF FINANCE – Purchasers
Before agreeing a sale, we will require proof of your financial ability to purchase. Again, we ask for your cooperation on this matter to avoid any unnecessary delays in agreeing a sale and we will inform you of what we require prior to agreeing a sale.
- COUNCIL TAXA payment made to your local authority in order to pay for local services like schools, libraries, and refuse collection. The amount you pay depends on the value of the property.Read more about council Tax in our glossary page.
- Band: D
- LISTED PROPERTYA property designated as being of architectural or historical interest, with additional obligations imposed upon the owner.Read more about listed properties in our glossary page.
- Listed
- PARKINGDetails of how and where vehicles can be parked, and any associated costs.Read more about parking in our glossary page.
- Garage,Driveway,Allocated
- GARDENA property has access to an outdoor space, which could be private or shared.
- Private garden
- ACCESSIBILITYHow a property has been adapted to meet the needs of vulnerable or disabled individuals.Read more about accessibility in our glossary page.
- Ask agent
Trevu Road, Camborne
Add an important place to see how long it'd take to get there from our property listings.
__mins driving to your place


Your mortgage
Notes
Staying secure when looking for property
Ensure you're up to date with our latest advice on how to avoid fraud or scams when looking for property online.
Visit our security centre to find out moreDisclaimer - Property reference S1255517. The information displayed about this property comprises a property advertisement. Rightmove.co.uk makes no warranty as to the accuracy or completeness of the advertisement or any linked or associated information, and Rightmove has no control over the content. This property advertisement does not constitute property particulars. The information is provided and maintained by Goundrys, Truro. Please contact the selling agent or developer directly to obtain any information which may be available under the terms of The Energy Performance of Buildings (Certificates and Inspections) (England and Wales) Regulations 2007 or the Home Report if in relation to a residential property in Scotland.
*This is the average speed from the provider with the fastest broadband package available at this postcode. The average speed displayed is based on the download speeds of at least 50% of customers at peak time (8pm to 10pm). Fibre/cable services at the postcode are subject to availability and may differ between properties within a postcode. Speeds can be affected by a range of technical and environmental factors. The speed at the property may be lower than that listed above. You can check the estimated speed and confirm availability to a property prior to purchasing on the broadband provider's website. Providers may increase charges. The information is provided and maintained by Decision Technologies Limited. **This is indicative only and based on a 2-person household with multiple devices and simultaneous usage. Broadband performance is affected by multiple factors including number of occupants and devices, simultaneous usage, router range etc. For more information speak to your broadband provider.
Map data ©OpenStreetMap contributors.





