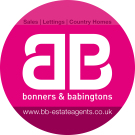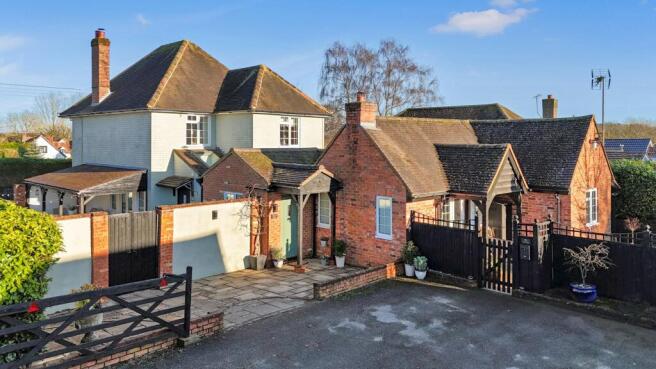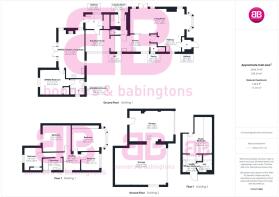
4 bedroom detached house for sale
Warith House, Bullocks Farm Lane, High Wycombe, Buckinghamshire

- PROPERTY TYPE
Detached
- BEDROOMS
4
- BATHROOMS
3
- SIZE
Ask agent
- TENUREDescribes how you own a property. There are different types of tenure - freehold, leasehold, and commonhold.Read more about tenure in our glossary page.
Freehold
Key features
- Stunning Family Home
- One Bedroom Self Contained Annexe
- South East Facing Rear Gardens
- Four Bedrooms
- One Bedroom Studio Apartment
- Ample Courtyard Parking
- Substantial Plot, Just Below 1 Acre Of Grounds
- Gorgeous Interior Throughout
- Flexible Accommodation
- Excellent Transport Links
Description
The property is beautifully presented throughout with a fabulous blend of period features and stylish contemporary interior, it is a real joy of a property and is an amazing opportunity for that buyer looking for something slightly different! The property in brief comprises a generous entrance hallway with a storage cupboard ideal for shoes & coats, a spacious living/dining room which is dual aspect meaning it is flooded with natural light and boasts a feature fireplace with wood burning stove. The kitchen is beautifully appointed with ample eye and waist level storage with fitted appliances, a wrap around breakfast bar and boasts a large pantry under the stairs. The kitchen flows through to the breakfast room with ample space for a table where you can enjoy a warm coffee. In addition, there is a separate utility room and downstairs toilet.
This fantastic home also benefits from a large, one bedroom self contained annexe which is highly versatile depending on the purchasers requirements. It has many uses that include, housing elderly relatives or an ideal `teenagers den`. The private accommodation includes, separate access, a large open plan kitchen/living room with vaulted ceilings, double bedroom, modern bathroom with a walk in shower. There is a private courtyard garden alongside the annexe with patio creating a great family space without the upkeep of grass also offering a storage shed.
The detached barn has been converted to the first floor to create a studio apartment including a kitchen and bathroom, the ground floor is large enough to store 3+ cars.
Upstairs, there are four bedrooms, 2 double bedrooms and 2 further single bedrooms, all with space for storage. The principle bedroom boasts a large bay window and built in wardrobes. The modern family bathroom offers a bath with an overhead shower, vanity sink and a heated towel rail.
Outside
A shared gravelled driveway leading to courtyard parking for multiple cars, following down a private track. The garden is a real feature of the property, offering an excellent degree of privacy throughout. To the front of the property, there is a large wrap around garden which is mainly laid to lawn with mature hedging and trees creating all round privacy, boasting a sociable patio area with a pergola. To the rear, there is a sunny south east facing garden mainly laid to lawn with a patio area creating the ideal space for a BBQ in the summer months. There is a versatile detached out building to the rear of the garden, perfect for storage or indulging in hobbies.
Other notable features include : Oil central heating and the property sits in just under 1 acre of land.
Wheelers End
The property Is situated within a stone`s throw of The Chequers Inn pub and Sunshine Montessori Nursery. The hamlet of Wheeler End dates back to Anglo Saxon times and is made up mainly of a collection of terraced houses and free standing properties surrounding the village common. The hamlet is located close to the A40 between West Wycombe and Stokenchurch, north of High Wycombe and the market town of Marlow. The hamlet is surrounded by arable land belonging to the West Wycombe Estate of Sir Edward Dashwood. The M40 can be accessed at Stokenchurch (J5) and the mainline trains at High Wycombe station can reach central London in 35 minutes.
We are required by law to conduct anti-money laundering checks and obtain verified ID from all purchasers. Whilst we retain responsibility for ensuring checks and any ongoing monitoring are carried out correctly, the initial checks are carried out using a third party, SmartSearch International Limited. The cost of these checks is £36 (incl. VAT) per person, which covers the cost of obtaining relevant data and any manual checks and monitoring which might be required. This fee will need to be paid before we can agree the sale and are able to issue a memorandum of sale and is non-refundable
Bonners & Babingtons Estate Agents endeavour to ensure our sales particulars produced are both accurate and reliable, however they do not constitute part of any offer or contract. All measurements supplied are for guidance only and are not precise. Additionally, any services, fixtures or fittings have not been tested by us and it is in the buyers interest to establish their condition or efficiency, and it is advised buyers obtain verification from their appointed solicitor as to the confirmed legal title of the property.
- COUNCIL TAXA payment made to your local authority in order to pay for local services like schools, libraries, and refuse collection. The amount you pay depends on the value of the property.Read more about council Tax in our glossary page.
- Band: F
- PARKINGDetails of how and where vehicles can be parked, and any associated costs.Read more about parking in our glossary page.
- Yes
- GARDENA property has access to an outdoor space, which could be private or shared.
- Yes
- ACCESSIBILITYHow a property has been adapted to meet the needs of vulnerable or disabled individuals.Read more about accessibility in our glossary page.
- No wheelchair access
Warith House, Bullocks Farm Lane, High Wycombe, Buckinghamshire
Add an important place to see how long it'd take to get there from our property listings.
__mins driving to your place
Get an instant, personalised result:
- Show sellers you’re serious
- Secure viewings faster with agents
- No impact on your credit score

Your mortgage
Notes
Staying secure when looking for property
Ensure you're up to date with our latest advice on how to avoid fraud or scams when looking for property online.
Visit our security centre to find out moreDisclaimer - Property reference BNS-11830584. The information displayed about this property comprises a property advertisement. Rightmove.co.uk makes no warranty as to the accuracy or completeness of the advertisement or any linked or associated information, and Rightmove has no control over the content. This property advertisement does not constitute property particulars. The information is provided and maintained by Bonners & Babingtons, Stokenchurch. Please contact the selling agent or developer directly to obtain any information which may be available under the terms of The Energy Performance of Buildings (Certificates and Inspections) (England and Wales) Regulations 2007 or the Home Report if in relation to a residential property in Scotland.
*This is the average speed from the provider with the fastest broadband package available at this postcode. The average speed displayed is based on the download speeds of at least 50% of customers at peak time (8pm to 10pm). Fibre/cable services at the postcode are subject to availability and may differ between properties within a postcode. Speeds can be affected by a range of technical and environmental factors. The speed at the property may be lower than that listed above. You can check the estimated speed and confirm availability to a property prior to purchasing on the broadband provider's website. Providers may increase charges. The information is provided and maintained by Decision Technologies Limited. **This is indicative only and based on a 2-person household with multiple devices and simultaneous usage. Broadband performance is affected by multiple factors including number of occupants and devices, simultaneous usage, router range etc. For more information speak to your broadband provider.
Map data ©OpenStreetMap contributors.





