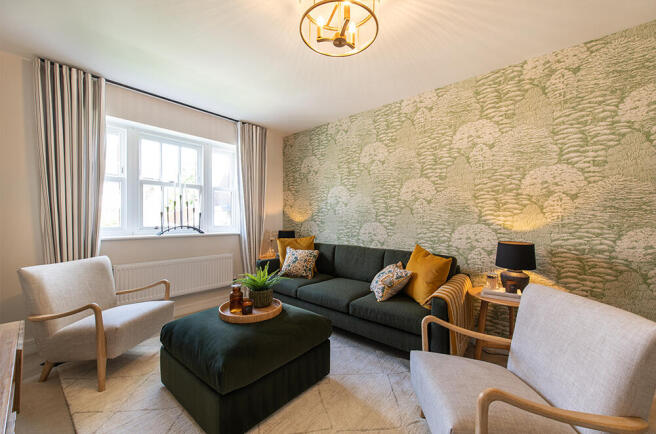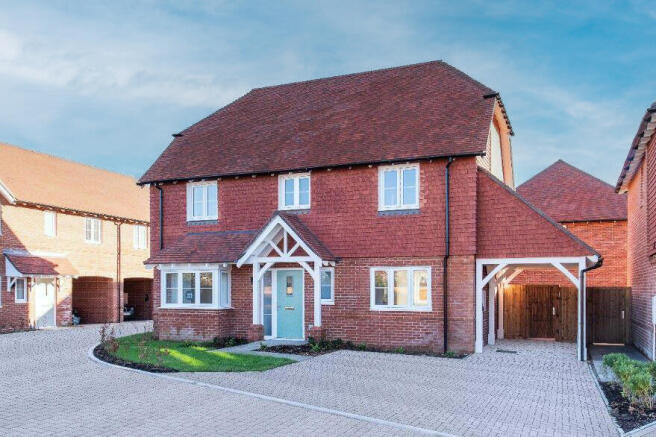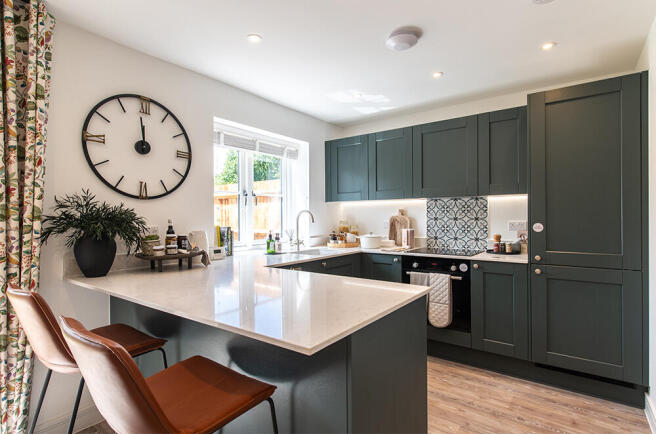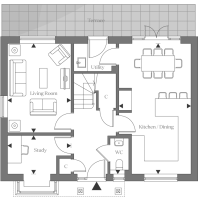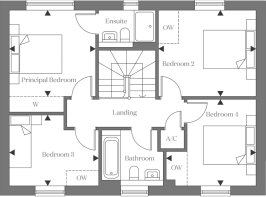Fernham Homes At Sissinghurst, Fernham Homes at Sissinghurst, Sissinghurst, Cranbrook, Kent

- PROPERTY TYPE
Detached
- BEDROOMS
4
- BATHROOMS
2
- SIZE
Ask agent
- TENUREDescribes how you own a property. There are different types of tenure - freehold, leasehold, and commonhold.Read more about tenure in our glossary page.
Freehold
Key features
- Stunning four bedroom detached house
- Car port and additional parking for 2 cars
- Amtico, carpet and tiling included throughout
- Bosch integrated appliances to kitchen
- Mixer tap with filtered steaming hot water to kitchen
- Stone worktops to kitchen
- Fitted wardrobe and en-suite to principal bedroom
- Samsung Air Source Heat Pump
- Turf and patio - all included
- 10-year Build-Zone build warranty & 2-year Fernham Homes customer service support
Description
Imagine a home that's not just ready to live in but also includes your Stamp Duty paid of £21,500*!
All Fernham homes are ready to live in, we include the things that you shouldn't need to think about when buying a new home.
At 1,350 square feet, there's plenty of space in the detached Chiddingstone. On the ground floor, you will find the separate living room and the open-plan kitchen and dining area which opens onto the Indian Sandstone terrace. There's also a study at the front of the house, helping to separate home and work life. The utility room, cloakroom and additional storage maximise space and convenience. Upstairs, there's a principal bedroom with an en-suite and a fitted wardrobe. The further bedrooms have access to the family bathroom. Nestled in the heart of the Kent countryside, this delightful collection of 19 carefully crafted 3 & 4-bedroom homes strike a perfect harmony between country living and modern convenience. All homes are fully equipped with everything you need, from flooring and appliances to mirrors and robe hooks, ensuring they are ready to live in. The homes are inspired by local materials, colours, and style - featuring shaker style kitchens and interior finishes such as stone worktops, tiling and Amtico wooden floors. Each home features a private rear garden which includes turf and patio paving and landscaped areas to the front. Additionally, every home offers the convenience of two designated parking spaces, with an EV charger.
Stroll down the road to a local grocery shop and The Milk House, a charming pub and restaurant, or venture out to explore the fairytale-like castle just beyond the village boundaries. Neighbouring Cranbook adds to the allure, with its choice of shopping, dining and amenities. Sissinghurst Primary School is just a 9-minute walk away and other well-regarded schools locally include Cranbrook Grammar School and Dulwich Prep School. And, of course, there's an abundance of nature walks and historic landmarks in every direction.
For city commuters, regular trains from Staplehurst Station (4.6 miles) will take you to Charing Cross in one hour.
*Full stamp duty paid for home movers purchasing as their main residence only; Fernham Homes will not cover the higher stamp duty rates applicable to additional property purchases. This incentive will form part of your legal agreement, with Fernham Homes paying the stamp duty upon legal completion which must take place by 30th June 2025. Please note, all homes are freehold and will contribute towards the maintenance of the managed areas by way of an estate charge. Please confirm the amount with the sales team. All imagery shown is indicative. Photography used will occasionally be of show homes and may not necessarily be of the exact home listed. Please confirm with the sales team regarding external and internal finishes of the home you are interested in.
Room sizes:
- Entrance Hall
- Kitchen/Dining: 21'10 x 12'0 (6.66m x 3.66m)
- Utility
- Living Room: 14'10 x 10'7 (4.52m x 3.23m)
- Study: 10'7 x 6'6 (3.23m x 1.98m)
- Cloakroom
- Landing
- Principal Bedroom: 10'8 x 10'8 (3.25m x 3.25m)
- En-suite Shower Room
- Bedroom 2: 12'1 x 10'8 (3.69m x 3.25m)
- Bedroom 3: 11'0 x 8'9 (3.36m x 2.67m)
- Bedroom 4: 11'2 x 10'8 (3.41m x 3.25m)
- Bathroom
- Front Garden
- Rear Garden
- Car Port
- Off Road Parking
The information provided about this property does not constitute or form part of an offer or contract, nor may it be regarded as representations. All interested parties must verify accuracy and your solicitor must verify tenure/lease information, fixtures & fittings and, where the property has been extended/converted, planning/building regulation consents. All dimensions are approximate and quoted for guidance only as are floor plans which are not to scale and their accuracy cannot be confirmed. Reference to appliances and/or services does not imply that they are necessarily in working order or fit for the purpose.
We are pleased to offer our customers a range of additional services to help them with moving home. None of these services are obligatory and you are free to use service providers of your choice. Current regulations require all estate agents to inform their customers of the fees they earn for recommending third party services. If you choose to use a service provider recommended by Wards, details of all referral fees can be found at the link below. If you decide to use any of our services, please be assured that this will not increase the fees you pay to our service providers, which remain as quoted directly to you.
Brochures
Full PDF brochureReferral feesPrivacy policy- COUNCIL TAXA payment made to your local authority in order to pay for local services like schools, libraries, and refuse collection. The amount you pay depends on the value of the property.Read more about council Tax in our glossary page.
- Ask agent
- PARKINGDetails of how and where vehicles can be parked, and any associated costs.Read more about parking in our glossary page.
- Covered,Off street
- GARDENA property has access to an outdoor space, which could be private or shared.
- Front garden,Back garden
- ACCESSIBILITYHow a property has been adapted to meet the needs of vulnerable or disabled individuals.Read more about accessibility in our glossary page.
- Ask agent
Energy performance certificate - ask agent
Fernham Homes At Sissinghurst, Fernham Homes at Sissinghurst, Sissinghurst, Cranbrook, Kent
Add an important place to see how long it'd take to get there from our property listings.
__mins driving to your place



Your mortgage
Notes
Staying secure when looking for property
Ensure you're up to date with our latest advice on how to avoid fraud or scams when looking for property online.
Visit our security centre to find out moreDisclaimer - Property reference 13923373. The information displayed about this property comprises a property advertisement. Rightmove.co.uk makes no warranty as to the accuracy or completeness of the advertisement or any linked or associated information, and Rightmove has no control over the content. This property advertisement does not constitute property particulars. The information is provided and maintained by Wards, Staplehurst. Please contact the selling agent or developer directly to obtain any information which may be available under the terms of The Energy Performance of Buildings (Certificates and Inspections) (England and Wales) Regulations 2007 or the Home Report if in relation to a residential property in Scotland.
*This is the average speed from the provider with the fastest broadband package available at this postcode. The average speed displayed is based on the download speeds of at least 50% of customers at peak time (8pm to 10pm). Fibre/cable services at the postcode are subject to availability and may differ between properties within a postcode. Speeds can be affected by a range of technical and environmental factors. The speed at the property may be lower than that listed above. You can check the estimated speed and confirm availability to a property prior to purchasing on the broadband provider's website. Providers may increase charges. The information is provided and maintained by Decision Technologies Limited. **This is indicative only and based on a 2-person household with multiple devices and simultaneous usage. Broadband performance is affected by multiple factors including number of occupants and devices, simultaneous usage, router range etc. For more information speak to your broadband provider.
Map data ©OpenStreetMap contributors.
