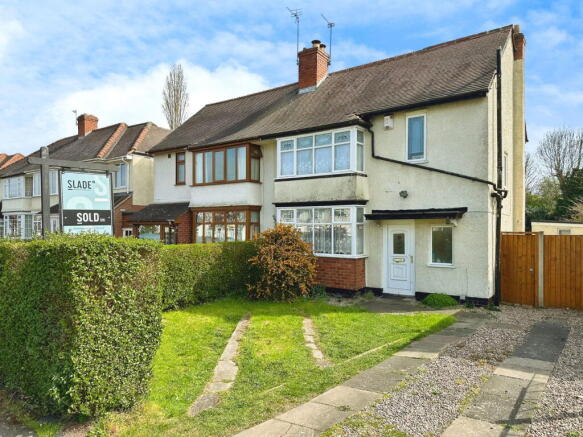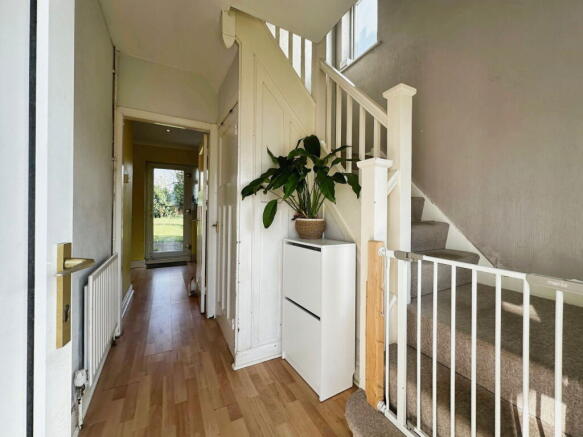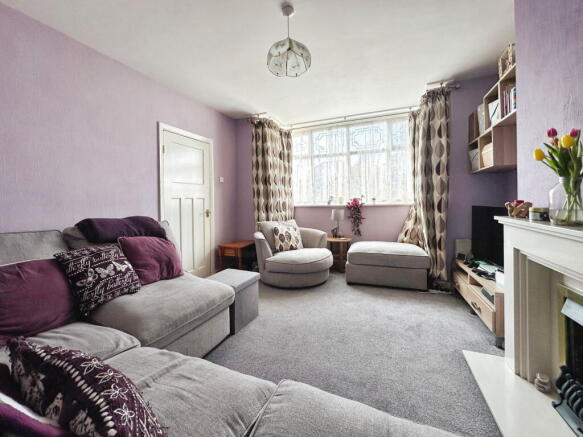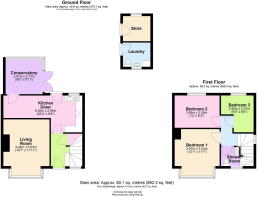Oxbarn Avenue, Bradmore, Wolverhampton, WV3 7HD

- PROPERTY TYPE
Semi-Detached
- BEDROOMS
3
- BATHROOMS
1
- SIZE
Ask agent
- TENUREDescribes how you own a property. There are different types of tenure - freehold, leasehold, and commonhold.Read more about tenure in our glossary page.
Freehold
Key features
- Sought-after location
- Spacious living room
- L-shaped kitchen diner
- Shower room
- Heated conservatory
- Generous front and rear gardens
- Off road parking
Description
SLADE property collective presents to the open market.....
59 Oxbarn Avenue, Bradmore, Wolverhampton, WV3 7HD
Offers in the region of £230,000
SLADE property collective presents 59 Oxbarn Avenue, a charming three-bedroom semi-detached home in the highly sought-after Bradmore area. This property combines traditional character with modern practicality, offering a perfect balance of versatile living spaces and outdoor areas. With generous front and rear gardens, and excellent connectivity to local amenities, this home is ideal for families and professionals alike.
Boasting gas central heating and double glazing, the property features off-road parking, gated side access, and separate store and laundry outbuildings, enhancing its convenience and functionality.
Ground Floor
Stepping inside, you are welcomed by a bright and inviting hallway, leading to the spacious carpeted living room. A bay window to the front allows for an abundance of natural light, while a gas fire provides warmth and comfort.
A door opens into the L-shaped kitchen diner, a well appointed space with a fitted kitchen with wall and base units offering ample storage, worktop area, and a defined dining space for gatherings.
To the rear, the conservatory, which is heated via a radiator, extends the living space, providing a peaceful setting to enjoy garden views throughout the seasons. French doors open onto the patio, creating a seamless transition between indoor and outdoor living.
First Floor
Ascending to the first-floor landing, you’ll find three well-proportioned carpeted bedrooms, each offering versatility and comfort, making them ideal for modern living. Bedroom one benefits from a good-sized bay window to the frontage, enhancing the sense of space and light. The other two are to the rear of the property with double glazed windows overlooking the rear garden.
A stylish shower room completes this level, featuring a mixer shower for added convenience and a vanity unit beneath the sink, combining practicality with a contemporary finish.
Outbuildings & Exterior
The rear garden offers both a lawned area and a patio, providing the perfect outdoor space for relaxation and entertaining. The property also benefits from two versatile outbuildings:
A dedicated store with electricity, ideal for additional storage or as a potential workspace.
A separate laundry room with plumbing for a washing machine and space for a dryer, offering added practicality for everyday living.
Room Dimensions
Living Room – 4.44m x 3.63m (14’7” x 11’11”)
Kitchen Diner (L-Shaped) – 6.20m x 2.90m (20’4” x 9’6”)
Conservatory – 2.91m x 2.71m (9’6” x 8’11”)
Bedroom 1 – 3.67m x 3.54m (12’1” x 11’7”)
Bedroom 2 – 3.66m x 2.55m (12’ x 8’4”)
Bedroom 3 – 2.90m x 2.57m (9’6” x 8’5”)
Additional Information
EPC Rating: E
Council Tax Band: B
Tenure: Freehold
This character-filled home presents a opportunity to own a property in such a well-connected yet pleasant setting. Arrange your viewing with Slade Property Collective today!
Or via Rightmove or Zoopla
- Buyers are advised to seek independent legal advice regarding boundaries, planning, and tenure.
Follow SLADE property collective on Facebook and Instagram for the latest property updates!
Why Choose SLADE property collective?
Launched in August 2023, SLADE property collective is a bespoke, independent Estate Agency, whose foundations are built on Mark Slade’s 21 years of experience and proven success within the Wolverhampton property market. A local resident of WV8, after living in Tettenhall for 40 years, Mark offers extensive local knowledge along with a personal and creative approach to residential sales. A premium service that favours quality over quantity.
AML & Compliance Notice:
Before a memorandum of sale is issued, all buyers must provide ID documents and proof of funds. We may use an online verification service. Contact us for a full list of requirements.
Important Information:
All details are prepared with care, but room sizes, boundaries, and appliances cannot be guaranteed. Floor plans and photos are for illustrative purposes only. Seek independent legal advice before proceeding. We collaborate with conveyancing partners and mortgage brokers receiving a referral fee.
- COUNCIL TAXA payment made to your local authority in order to pay for local services like schools, libraries, and refuse collection. The amount you pay depends on the value of the property.Read more about council Tax in our glossary page.
- Ask agent
- PARKINGDetails of how and where vehicles can be parked, and any associated costs.Read more about parking in our glossary page.
- Yes
- GARDENA property has access to an outdoor space, which could be private or shared.
- Yes
- ACCESSIBILITYHow a property has been adapted to meet the needs of vulnerable or disabled individuals.Read more about accessibility in our glossary page.
- Ask agent
Oxbarn Avenue, Bradmore, Wolverhampton, WV3 7HD
Add an important place to see how long it'd take to get there from our property listings.
__mins driving to your place
Your mortgage
Notes
Staying secure when looking for property
Ensure you're up to date with our latest advice on how to avoid fraud or scams when looking for property online.
Visit our security centre to find out moreDisclaimer - Property reference S1255643. The information displayed about this property comprises a property advertisement. Rightmove.co.uk makes no warranty as to the accuracy or completeness of the advertisement or any linked or associated information, and Rightmove has no control over the content. This property advertisement does not constitute property particulars. The information is provided and maintained by SLADE Property Collective, Wolverhampton. Please contact the selling agent or developer directly to obtain any information which may be available under the terms of The Energy Performance of Buildings (Certificates and Inspections) (England and Wales) Regulations 2007 or the Home Report if in relation to a residential property in Scotland.
*This is the average speed from the provider with the fastest broadband package available at this postcode. The average speed displayed is based on the download speeds of at least 50% of customers at peak time (8pm to 10pm). Fibre/cable services at the postcode are subject to availability and may differ between properties within a postcode. Speeds can be affected by a range of technical and environmental factors. The speed at the property may be lower than that listed above. You can check the estimated speed and confirm availability to a property prior to purchasing on the broadband provider's website. Providers may increase charges. The information is provided and maintained by Decision Technologies Limited. **This is indicative only and based on a 2-person household with multiple devices and simultaneous usage. Broadband performance is affected by multiple factors including number of occupants and devices, simultaneous usage, router range etc. For more information speak to your broadband provider.
Map data ©OpenStreetMap contributors.




