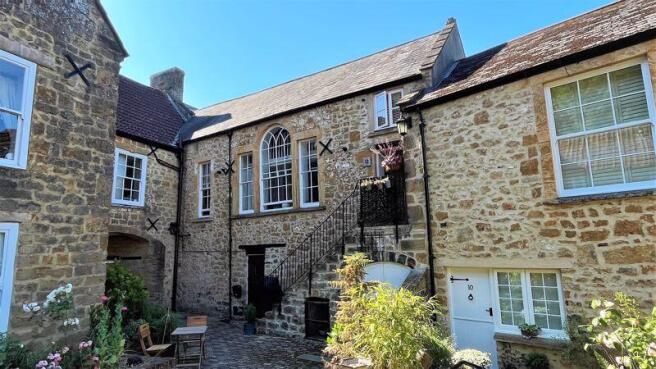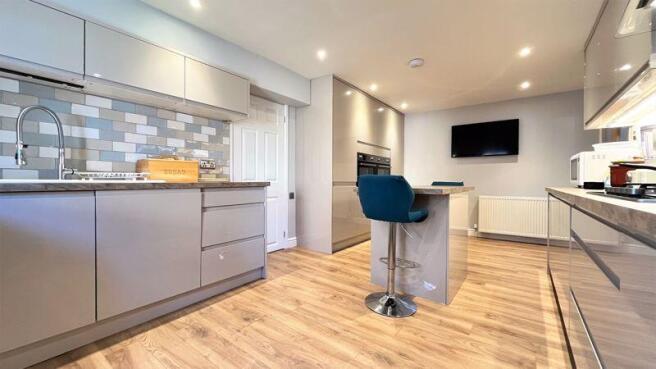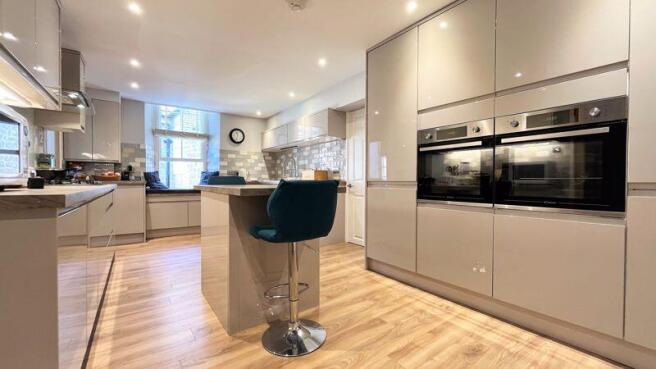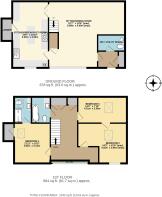Victoria Court, Silver Street, Ilminster, Somerset TA19

- PROPERTY TYPE
Retirement Property
- BEDROOMS
3
- BATHROOMS
2
- SIZE
Ask agent
Key features
- NO ONWARD CHAIN a Simply Stunning Retirement Property for the over 60's
- Convenient Town Centre Location
- Grade II Listed Building with Attractive Communal Courtyard
- 3 Double Bedrooms, En-Suite to Master
- Superb 19ft Kitchen/Breakfast Room with Island Feature
- 22ft Sitting/Dining Room with Feature Window
- Entrance Porch & WC/Utility Space
- First Floor White Suite Bathroom with 'Jacuzzi' Style Bath
- Gas Fired Heating via a Combination Boiler
- Communal Off Road Parking Space
Description
Approach
Approached via the attractive courtyard garden. An external staircase with stair lift installed rises to the wood part glazed front door with outside light over and opening to:
Entrance Porch
With a built-in storage cupboard housing the electric fusebox. Wood effect laminate flooring and coat hanging space. Door to the sitting/dining room and:
WC/Utility Space
7' 10'' x 4' 9'' (2.38m x 1.46m)
Fitted with a white two piece suite comprising; low level WC. Wash hand basin and pedestal with taps over. Space and plumbing for a washing machine and tumble dryer over. Laminate flooring, single panel radiator and coat hanging space.
Sitting/Dining Room
22' 7'' x 19' 8'' (6.89m x 6.00m) (max)
Superb feature window to the front aspect, wood effect laminate flooring, a double and a single panel radiator. TV and telephone points and a smoke detector. Stairs rising to the first floor and part glazed door opening to:
Kitchen/Breakfast Room
19' 8'' x 10' 10'' (6.00m x 3.29m)
Updated with a superb range of modern high gloss finished wall and base units, square edge worktops over and all complemented by tiled splash backs. Inset porcelain bowl and drainer with mixer tap over. Integrated twin Candy high levels ovens with a separate stainless steel five burner gas hob and a chimney style extractor over. Dishwasher and full size fridge and freezer. Wall unit housing the Potterton combination gas fired boiler. Island feature with space for seating under. Single glazed sash window to the front aspect with a window seat feature. Wood effect laminate flooring, double panel radiator, TV point, recessed ceiling spotlights, heat/smoke detector and a door to the walk-in larder cupboard.
First Floor Landing
A spacious landing with a superb feature window to the front aspect, vaulted ceiling, two built-in storage cupboards and a smoke detector.
Bedroom 1
11' 11'' x 10' 3'' (3.62m x 3.13m)
Vaulted ceiling with a velux style window, single panel radiator and a TV point. Door to the walk-in wardrobe and a further door to:
En-Suite
7' 4'' x 5' 1'' (2.24m x 1.56m)
Fitted with a modern white three piece suite comprising; double cubicle with a glass screen, sliding door and a wall mounted thermostatic shower over. Fitted bathroom units with an inset wash hand basin and illuminated mirror over, storage cupboards below. Low level WC. Velux style window to the rear aspect, tiled walls, period style heated towel rail, shaver point and laminate flooring.
Bedroom 2
14' 2'' x 12' 0'' (4.32m x 3.66m) (max)
Single glazed sash window to the front aspect over looking the communal courtyard gardens. Vaulted ceiling with a velux style window, single panel radiator and a TV point.
Bedroom 3
14' 2'' x 7' 10'' (4.31m x 2.38m)
Vaulted ceiling with a velux style window, single panel radiator and a TV point.
Bathroom
7' 6'' x 5' 0'' (2.28m x 1.53m)
Fitted with an updated white three piece suite comprising; 'P' shaped 'Jacuzzi' style panel bath with a glass screen, central mixer tap and a wall mounted thermostatic shower over. Bathroom units with an inset wash hand basin and an illuminated mirror over, storage cupboards below. Low level WC. Tiled walls, laminate flooring, period style heated towel rail and an extractor.
Outside
The front door is approached via an external staircase with stair lift installed and the property benefits from an attractive and well maintained courtyard style communal garden with
raised beds filled with an excellent and colourful variety of mature shrubs, plants and flowers.
A communal off road parking space.
Service Charge
Service Charge of £167.00 per month to include; Water Charges, Buildings Insurance, Maintenance and
Upkeep of the Communal Areas including Window Cleaning.
Tenure
Leasehold. 999 year Lease from 01/06/1995 with a share of Freehold.
Council Tax
Band A
Energy Performance Rating
Band D (57)
Services
Mains Gas, Electric, Water and Drainage.
Viewing
Strictly by appointment only via sole selling agent Tarr Residential on or at 10 Silver Street,
Ilminster, Somerset TA19 0DJ.
Brochures
Full Details- COUNCIL TAXA payment made to your local authority in order to pay for local services like schools, libraries, and refuse collection. The amount you pay depends on the value of the property.Read more about council Tax in our glossary page.
- Band: A
- PARKINGDetails of how and where vehicles can be parked, and any associated costs.Read more about parking in our glossary page.
- Yes
- GARDENA property has access to an outdoor space, which could be private or shared.
- Ask agent
- ACCESSIBILITYHow a property has been adapted to meet the needs of vulnerable or disabled individuals.Read more about accessibility in our glossary page.
- Ask agent
Victoria Court, Silver Street, Ilminster, Somerset TA19
Add an important place to see how long it'd take to get there from our property listings.
__mins driving to your place
Notes
Staying secure when looking for property
Ensure you're up to date with our latest advice on how to avoid fraud or scams when looking for property online.
Visit our security centre to find out moreDisclaimer - Property reference 12635538. The information displayed about this property comprises a property advertisement. Rightmove.co.uk makes no warranty as to the accuracy or completeness of the advertisement or any linked or associated information, and Rightmove has no control over the content. This property advertisement does not constitute property particulars. The information is provided and maintained by Tarr Residential, Ilminster. Please contact the selling agent or developer directly to obtain any information which may be available under the terms of The Energy Performance of Buildings (Certificates and Inspections) (England and Wales) Regulations 2007 or the Home Report if in relation to a residential property in Scotland.
*This is the average speed from the provider with the fastest broadband package available at this postcode. The average speed displayed is based on the download speeds of at least 50% of customers at peak time (8pm to 10pm). Fibre/cable services at the postcode are subject to availability and may differ between properties within a postcode. Speeds can be affected by a range of technical and environmental factors. The speed at the property may be lower than that listed above. You can check the estimated speed and confirm availability to a property prior to purchasing on the broadband provider's website. Providers may increase charges. The information is provided and maintained by Decision Technologies Limited. **This is indicative only and based on a 2-person household with multiple devices and simultaneous usage. Broadband performance is affected by multiple factors including number of occupants and devices, simultaneous usage, router range etc. For more information speak to your broadband provider.
Map data ©OpenStreetMap contributors.




