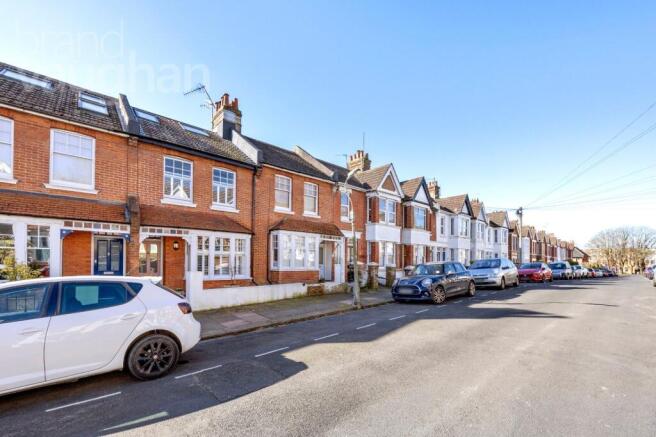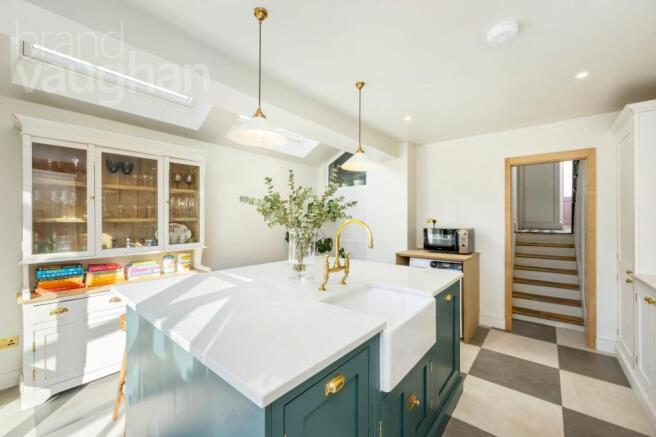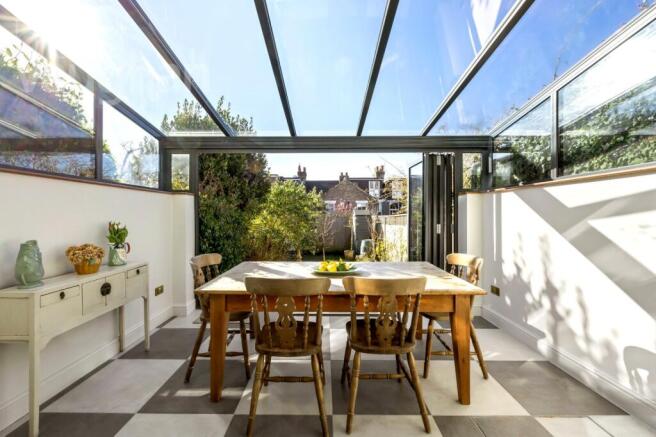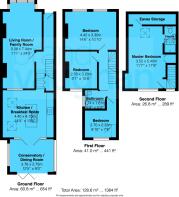Loder Road, Brighton, East Sussex, BN1

- PROPERTY TYPE
Terraced
- BEDROOMS
4
- BATHROOMS
2
- SIZE
1,384 sq ft
129 sq m
- TENUREDescribes how you own a property. There are different types of tenure - freehold, leasehold, and commonhold.Read more about tenure in our glossary page.
Freehold
Key features
- Style Victorian terraced house
- Type 4 double beds, 2 bathrooms (1 en-suite) + GF w.c., living dining room, kitchen breakfast room, conservatory, cellar
- Area Preston Park
- Floor Area 1384 sq.ft
- Outside Space South garden
- Parking Permit Zone F, no list
- Council Tax Band C
Description
ANOTHER SALE AGREED BY BRAND VAUGHAN PRESTON PARK OFFICE.
KITCHEN WITH SIDE RETURN.
SOUTH FACING SUN CONSERVATORY.
SOUTH FACING GARDEN.
CHAIN FREE.
INTERNAL VIEWINGS AVAILABLE ON REQUEST.
A perfect fusion of period proportion and expert contemporary design, this 4 bed Victorian terraced house has a rare south facing garden and plentiful permit parking in a great area given a top spot in The Sunday Times Best Places to Live Guide. With pedestrian access to a good secondary school a few doors down and a sought after primary around the corner, it’s ideal for families and professionals with local shops and cafes nearby - and both Preston Park and the station with direct trains to Gatwick and London are within a 2-4 min drive (8-15 min walk). Inside, this sophisticated family home has a restful 128.6m2 (1384 sq. ft.) in which to spread your wings. A double depth living dining room offers a warm welcome with a wood burning stove and ample space for family time, entertaining or working from home whilst a design-led kitchen breakfast room bathes in sunshine and opens to a conservatory where a wall of glass folds away to the leafy landscaping of the garden. Upstairs all 4 bedrooms are bright, quiet and stylish, the private principal with a chic en-suite, and the spacious family bathroom has a high-end finish.
In a quiet enclave of historic terraces which rise from the sports facilities, playground and arts events of Preston Park to Fiveways Village – and its 5 ways into or out of the city, homes in this golden triangle do not come onto the market often and sell fast as London Road at the bottom of the hill gives easy access to the city centre or A23/27, whilst Ditchling Road at the top takes you to the cultural heart of Brighton and its beaches or to the National Park.
In brief:
Style Victorian terraced house
Type 4 double beds, 2 bathrooms (1 en-suite) + GF w.c., living dining room, kitchen breakfast room, conservatory, cellar
Area Preston Park
Floor Area 1384 sq.ft
Outside Space South garden
Parking Permit Zone F, no list
Council Tax Band C
Why You’ll Like It:
Tucked away on a friendly street with access to Dorothy Stringer Secondary School a few doors up (and limited road access to ensure minimum disruption for residents) and popular Balfour Primary a stroll, this appealing house with timbered porch, original sash windows in the box bays and paved front garden with space for a bike store has been expertly upgraded.
• Works include: An extension out and into the side return to create the glamorous kitchen breakfast room and conservatory. A new flat roof and the main roof refurbished, New PVC windows to the rear in 3 bedrooms. Little Greene, Farrow & Ball and Mylands paint colours to decorate the rooms. Brass fixtures and fittings. The vendors are willing to discuss the Pooky and Jim Lawrence light fittings and cast iron radiators.
The Entrance Hall and Living Dining Room:
Inside has a subtle commitment to style, comfort and practicality and this design approach begins in the entrance hall, decorated in historic tones in keeping with the age of the house. Carefully sourced Victorian style tiles give guests, children and pets free reign and there both a discreet w.c. for visitors and organised storage are tucked away.
To the right, built in an age reliant on natural light, sunlight streams through the broad box bay of a beautifully proportioned living room where two rooms have become one to create an inviting space ideal for entertaining as well as for family time. The sculptural window to the south is designed to allow uninterrupted light to stream through the room – and frames views to the kitchen breakfast room. There are stripped floorboards for a fuss free flow, custom made shelves and cabinets on each side of a chimney breast, elegant coving overhead whilst a wood burning stove ensures a warm welcome.
The Kitchen Dining Room, Conservatory and Garden:
A sun-lit sanctuary spanning the whole of the back of this property, the kitchen dining room is a beauty, designed for everyday – but also perfect for parties. A wall of glass, with central doors to the vaulted conservatory, brings the outside in, there is plenty of space for a big family dresser or sofa beneath the large skylights and there is a choice of ambient lighting for the evenings. High spec, the glamorous kitchen is safely tucked away from the social flow behind a custom made breakfast island with a sink, DeVol tap, recycling centre and dishwasher built in, and the hygienic, quartz surface also tops the custom coloured units. Top grade appliances include a fabulous F.LLI BERTAZONI multi-fuel range, which could stay subject to circumstance. There is also a utility cupboard with plumbing and space for a washing machine and access to a deep cellar which runs beneath the living dining room.
The stylish black and white flooring continue through into the conservatory which has ample space for dining where friends can enjoy the garden by day and the night sky in the evenings. A glorious sun trap, the south wall folds away making it beautifully airy, and also enables a seamless flow to the garden.
Outside, the back garden is a sunny south facing oasis, open to the east and west which is thoughtfully landscaped for a family friendly, al fresco lifestyle - and it’s child and pet secure behind fencing. Designed for easy maintenance with a little pond for birds and planted with fruit trees to deliver a little shade during high summer, you’ll have more time to enjoy it. The lawn is large enough for play and looked over by the spacious, lit dining terrace by the house where beds are scented by lavender and roses which also nod at the conservatory windows.
Three Family Bedrooms and Luxury Bathroom:
Upstairs, the first of the big, bright bedrooms looks over a sea of gardens, and a generous double it is ideal for growing children or guests as although on the central landing within the house, they can come and go without disturbing the main rooms. Next door, the luxury bathroom has a Victorian influence which include a traditional style, dual shower system above the bath, and a washstand – but there’s nothing old fashioned about the designer finish.
Up a few steps, the second bedroom, also with garden views, is a quiet and comfortable double room with an original fireplace and plenty of charm of its own.
Stretching the full width of the building, the principal third double bedroom is a secluded refuge with restful proportions and soothing symmetry. Twin sash windows bathe it with light and twin, handmade wardrobes are on each side of a period fireplace. ready to be filled.
The Principal 4th Bedroom:
Private and peaceful at the top of the house, the principal bedroom spans the house from front to back with discreet, built in storage as well as under eave access. A large Velux frames the sky, whilst relaxing open views sweep over the city to the coast at the back – which glitters at night. A glamorous en-suite shower room continues the subtle but meticulous attention to detail with a hand basin resting on solid wood, and both a traditional wand and drench shower head are fitted.
Agent Says:
“Families stay in this sought after location until their children have grown up and moved on, so homes in these tranquil terraces, close to popular schools, are difficult to find. Good to go, this beautifully extended house has a family friendly flow, sociable layout and stylish, landscaped garden.”
Owner’s Secret:
“We were looking for a family house but wanted to walk to the station and the shops, and instantly fell for this pretty, peaceful terrace- and how quiet this house is! The house is characterful with generous period proportions, and when we upgraded we made sure we brought as much light as possible into the house, so it’s very relaxing to come home to. The big, bright rooms are perfect for young children as well as for entertaining and there is plenty of space to enjoy. Great for a couple, it’s also brilliant if you want a family with parks and primary, secondary and 6th form schools all within walking distance. Inside, we wanted the house to be stylish but practical and we have enjoyed the garden, which is easy to care for. This is a great place to live with lovely neighbours and everything you could possibly need on your doorstep, whilst the sea and the National Park are both about 10 mins away.”
Where it is:
Shops: Preston Village (with local Sainsbury’s) 2 mins and Fiveways 3 mins by car, city centre at the Level/ foot of North Laine approx. 7 mins
Train Station: Preston Park Station 4 mins drive, 15 on foot, London Road or Brighton Station 8-10 mins drive
Seafront or Park: Preston Park 5-10 mins walk, 2 mins by car, Blakers Park 10-15 mins on foot, 3 by car, sea about 10
Closest schools:
Primary: Balfour, Downs Junior, Downs Infant
Secondary: Varndean, Dorothy Stringer
Sixth Form: Varndean 6th Form, BHASVIC, Newman 6th Form College, BIMM
Private: Brighton College, Brighton & Hove High, Lancing
Ideal for those needing access to the airports and London as the station to Gatwick and London is a 4 minute drive, (15 on foot) Preston Park is a favourite destination known for its friendly cafés, bistro pubs and small shops which include little supermarkets, including a local Sainsbury’s! Surrounded by parks (Preston Park, Blakers Park and Hollingbury Park) which have playgrounds, cafes and sports facilities it will be easy to meet people – and parks here host events during our famous festivals, too. Local schools from primary to 6th form are good and within easy distance and the National Park, bordered by beaches is just a short drive. Vibrant arts venues, restaurants and shopping of the city are all quick to get to by bus or by cab and for those with a car, there’s swift access to the A23/A27 and Zone F has no waiting list at this time.
Brochures
Particulars- COUNCIL TAXA payment made to your local authority in order to pay for local services like schools, libraries, and refuse collection. The amount you pay depends on the value of the property.Read more about council Tax in our glossary page.
- Band: C
- PARKINGDetails of how and where vehicles can be parked, and any associated costs.Read more about parking in our glossary page.
- Yes
- GARDENA property has access to an outdoor space, which could be private or shared.
- Yes
- ACCESSIBILITYHow a property has been adapted to meet the needs of vulnerable or disabled individuals.Read more about accessibility in our glossary page.
- Ask agent
Loder Road, Brighton, East Sussex, BN1
Add an important place to see how long it'd take to get there from our property listings.
__mins driving to your place
Explore area BETA
Brighton
Get to know this area with AI-generated guides about local green spaces, transport links, restaurants and more.
Get an instant, personalised result:
- Show sellers you’re serious
- Secure viewings faster with agents
- No impact on your credit score
Your mortgage
Notes
Staying secure when looking for property
Ensure you're up to date with our latest advice on how to avoid fraud or scams when looking for property online.
Visit our security centre to find out moreDisclaimer - Property reference BVP250003. The information displayed about this property comprises a property advertisement. Rightmove.co.uk makes no warranty as to the accuracy or completeness of the advertisement or any linked or associated information, and Rightmove has no control over the content. This property advertisement does not constitute property particulars. The information is provided and maintained by Brand Vaughan, Preston Park. Please contact the selling agent or developer directly to obtain any information which may be available under the terms of The Energy Performance of Buildings (Certificates and Inspections) (England and Wales) Regulations 2007 or the Home Report if in relation to a residential property in Scotland.
*This is the average speed from the provider with the fastest broadband package available at this postcode. The average speed displayed is based on the download speeds of at least 50% of customers at peak time (8pm to 10pm). Fibre/cable services at the postcode are subject to availability and may differ between properties within a postcode. Speeds can be affected by a range of technical and environmental factors. The speed at the property may be lower than that listed above. You can check the estimated speed and confirm availability to a property prior to purchasing on the broadband provider's website. Providers may increase charges. The information is provided and maintained by Decision Technologies Limited. **This is indicative only and based on a 2-person household with multiple devices and simultaneous usage. Broadband performance is affected by multiple factors including number of occupants and devices, simultaneous usage, router range etc. For more information speak to your broadband provider.
Map data ©OpenStreetMap contributors.




