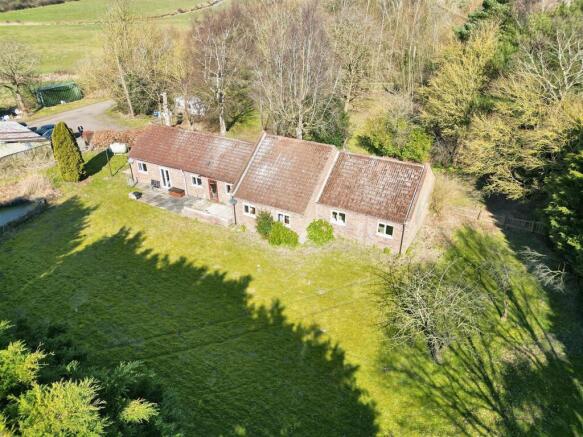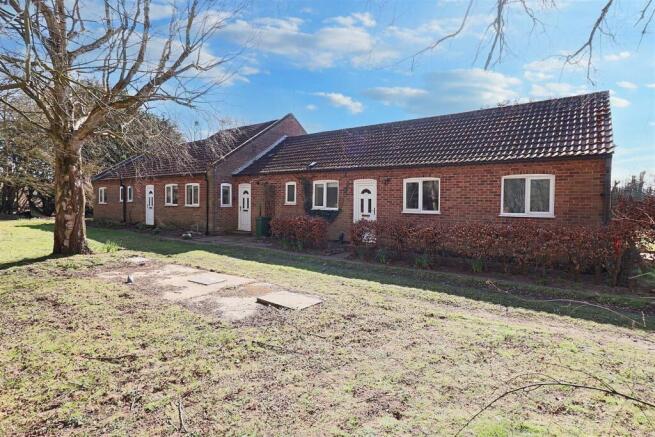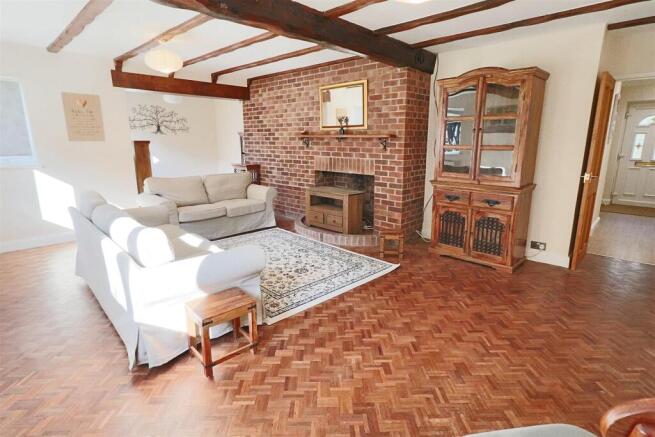
Station Road, Haddiscoe, Great Yarmouth

- PROPERTY TYPE
Detached Bungalow
- BEDROOMS
5
- BATHROOMS
3
- SIZE
Ask agent
- TENUREDescribes how you own a property. There are different types of tenure - freehold, leasehold, and commonhold.Read more about tenure in our glossary page.
Freehold
Key features
- FABULOUS RURAL LOCATION WITH ABUNDANCE OF WILDLIFE
- DUAL FAMILY USE WITH EXCELLENT 2 BEDROOM ANNEXE
- SET WITHIN 0.92 ACRE GARDENS
- COMFORTABLE & SPACIOUS ACCOMMODATION
- GAS RADIATOR HEATING (PROPANE) & DOUBLE GLAZING
- LOUNGE WITH OPEN FIRE & SNUG
- WELL FITTED KITCHEN/DINER
Description
Convenience of travelling to both Norwich & Lowestoft is also right on your doorstep with Haddiscoe railway station only a short stroll away. The local marina also provides excellent access to the Broadland system, where excellent boating facilities can be enjoyed.
The main residence features a lovely lounge, complete with a welcoming fireplace, perfect for cosy evenings in. The good-sized kitchen and dining area create an inviting space for family meals and entertaining guests. This home is designed for dual family living, boasting an excellent two-bedroom annexe that offers privacy and comfort for extended family or guests.
With its idyllic setting and spacious layout, this bungalow is not just a home; it is a retreat from the hustle and bustle of everyday life. Whether you are looking to enjoy peaceful walks in the surrounding countryside or simply relax in your own garden, this property is a rare find. Embrace the opportunity to make this delightful bungalow your own and experience the best of rural living in Haddiscoe.
Upvc Double Glazed Door To -
L-Shaped Entrance Hall - radiator, access to roof void, inset ceiling spotlighting, built in store cupboard,
Kitchen/Diner - re-fitted in a range of white painted wood units, single drainer ceramic sink, integrated dishwasher and washing machine with front decor panels, hardwood worktops, peninsular unit, oven/grill, four burner ceramic hob, filter hood over, integrated fridge and freezer with front decor panels, tiled floor, radiator, 3 windows with upvc double glazing, inset ceiling spotlighting, additional built in store cupboard,
Rear Hall - with upvc door, tiled floor, built in boiler cupboard housing a Worcester gas boiler, hot water storage tank,
Shower Room - tiled shower cubicle, thermostatic shower unit, radiator, tiled floor
Separate Wc - with low level suite, wash basin, tiled floor, upvc opaque glazed window,
Lounge - feature brick fireplace, ornamental beamed ceiling, 2 windows with upvc double glazing overlooking rear garden, 2 radiators, parquet flooring, opening to
Snug - upvc window overlooking rear garden, radiator, parquet flooring,
Master Bedroom - upvc double glazed window overlooking rear garden, radiator, inset ceiling spotlighting,
Bedroom 2 - upvc double glazed window overlooking front garden, radiator, inset ceiling spotlighting,
Bedroom 3 - upvc double glazed overlooking rear garden, radiator, inset ceiling spotlighting,
Bathroom - cased bath hot and cold, thermostatic shower unit, pedestal wash basin, part tiled walls, radiator, inset ceiling spotlighting,
Separate Wc - low level suite, part tiled walls, upvc opaque glazed window, inset ceiling spotlighting,
The Annexe - door to:-
Entrance Hall - radiator, inset ceiling spot lighting.
Bedroom 1 - upvc double glazed window overlooking the front garden, radiator, inset ceiling spot lighting.
Shower Room - double shower cubicle, thermostatic shower unit, pedestal washbasin, low level wc, part tiled walls and floor, radiator, extractor fan, inset ceiling spot lighting, upvc double glazed window.
Modern Fitted Kitchen/Diner - in a range of pastel grey painted wood units, single drainer one and a half bowl sink unit, recess and plumbing for automatic washing machine, tiled splashbacks, fitted wall cupboards, glass/stainless steel extractor canopy, space for fridge freezer, radiator, inset ceiling spot lighting, upvc window overlooking the rear garden, access to roof void, large opening to lounge.
Splendid Lounge - with upvc window and patio doors to rear patio and garden, radiator, inset ceiling spot lighting.
Bedroom 2 - upvc double glazed window overlooking the front garden, radiator, inset ceiling spot lighting.
Outside - To the front, the property has shared ownership over the main entrance drive and leading to the main property you will find a 5 bar gate leading to a driveway, large front garden area with a range of established trees overlooking a small woodland. To the rear, further large gardens laid mainly to lawn.
Council Tax Band - The Bungalow 'B' Annexe 'A'
Material Info - This property has:
Mains: Electric, water & sewerage (septic tank), Heating by LPG tank for bungalow LPG large bottles for the annexe
Flood Risk Info: Very low
* Broadband: Cable (speed 25mbps)
* Mobile: Vodafone the best connection for the area
* Disclaimer: This information is based on predictions provided by Ofcom. Applicants should carry out their own enquiries to satisfy themselves that the coverage is adequate for their requirements.
Notes: - There is a shared road through the trees to the adjoining piece of land beyond the bungalow and annexe. The area comes under National Park Rules, though is not a national park.
The adjoining land has existing planning permission for a small 20 pitch adult only campsite, though there are no immediate plans for this to be undertaken. This is far enough away from the Bungalow and annexe to not impact daily life if this ever did happen. The area would still be a tranquil space to live.
Brochures
Station Road, Haddiscoe, Great YarmouthBrochure- COUNCIL TAXA payment made to your local authority in order to pay for local services like schools, libraries, and refuse collection. The amount you pay depends on the value of the property.Read more about council Tax in our glossary page.
- Band: B
- PARKINGDetails of how and where vehicles can be parked, and any associated costs.Read more about parking in our glossary page.
- Driveway
- GARDENA property has access to an outdoor space, which could be private or shared.
- Yes
- ACCESSIBILITYHow a property has been adapted to meet the needs of vulnerable or disabled individuals.Read more about accessibility in our glossary page.
- Level access
Station Road, Haddiscoe, Great Yarmouth
Add an important place to see how long it'd take to get there from our property listings.
__mins driving to your place
Get an instant, personalised result:
- Show sellers you’re serious
- Secure viewings faster with agents
- No impact on your credit score



Your mortgage
Notes
Staying secure when looking for property
Ensure you're up to date with our latest advice on how to avoid fraud or scams when looking for property online.
Visit our security centre to find out moreDisclaimer - Property reference 33769518. The information displayed about this property comprises a property advertisement. Rightmove.co.uk makes no warranty as to the accuracy or completeness of the advertisement or any linked or associated information, and Rightmove has no control over the content. This property advertisement does not constitute property particulars. The information is provided and maintained by Hardimans Estate Agents, Lowestoft. Please contact the selling agent or developer directly to obtain any information which may be available under the terms of The Energy Performance of Buildings (Certificates and Inspections) (England and Wales) Regulations 2007 or the Home Report if in relation to a residential property in Scotland.
*This is the average speed from the provider with the fastest broadband package available at this postcode. The average speed displayed is based on the download speeds of at least 50% of customers at peak time (8pm to 10pm). Fibre/cable services at the postcode are subject to availability and may differ between properties within a postcode. Speeds can be affected by a range of technical and environmental factors. The speed at the property may be lower than that listed above. You can check the estimated speed and confirm availability to a property prior to purchasing on the broadband provider's website. Providers may increase charges. The information is provided and maintained by Decision Technologies Limited. **This is indicative only and based on a 2-person household with multiple devices and simultaneous usage. Broadband performance is affected by multiple factors including number of occupants and devices, simultaneous usage, router range etc. For more information speak to your broadband provider.
Map data ©OpenStreetMap contributors.





