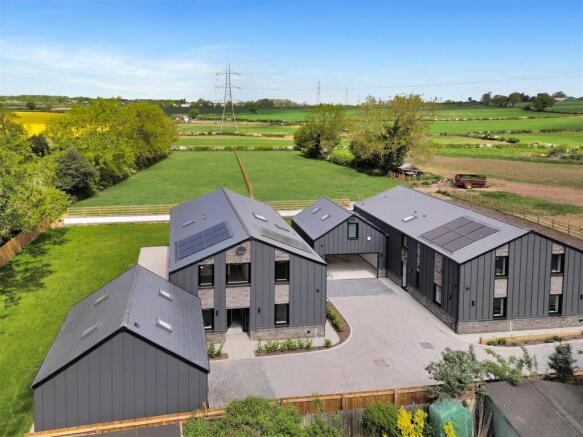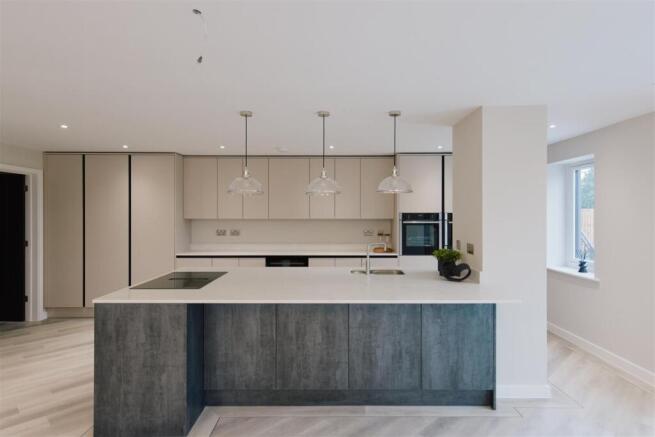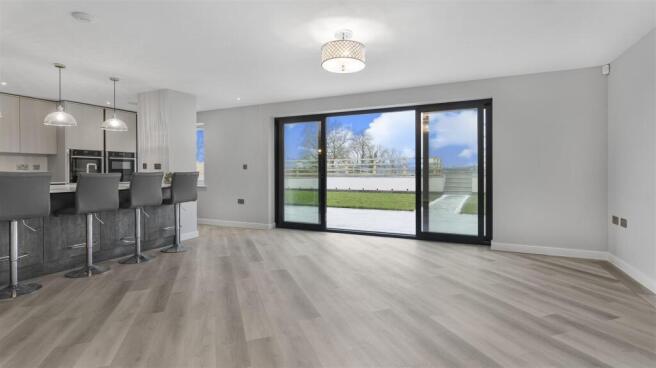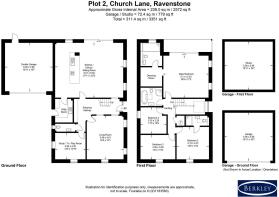Church Lane, Ravenstone

- PROPERTY TYPE
Detached
- BEDROOMS
4
- BATHROOMS
3
- SIZE
3,351 sq ft
311 sq m
- TENUREDescribes how you own a property. There are different types of tenure - freehold, leasehold, and commonhold.Read more about tenure in our glossary page.
Freehold
Key features
- Stunning New Build Contemporary Barn-Style Home
- Magnificent Open Plan Living Dining Kitchen
- Exceptional Far Reaching Countryside Views
- High Specification & Stylish Design
- Over 2500 Square Feet of Accommodation
- Sought after Village Location
- Private Gated Development
- Double Garage with electric doors, charger and studio suite above
- Generous gardens and paddocks
- Energy efficient property includes solar panels, underfloor heating and high insulation levels
Description
Nestled within the serene landscape of Ravenstone, this extraordinary property represents a pinnacle of contemporary living, offering an unparalleled blend of architectural sophistication and natural beauty. Exclusively available, this meticulously crafted home stands as a testament to exceptional design, promising discerning buyers a truly remarkable living experience.
As you approach through private gated grounds, the residence reveals itself as more than just a home—it is a carefully composed sanctuary that seamlessly integrates modern architectural excellence with breathtaking countryside views. The property's thoughtful design speaks to the most refined tastes, creating spaces that are at once grand and intimately welcoming.
Architectural Brilliance and Spatial Harmony
Upon entering, residents are greeted by a vaulted entrance hallway that immediately sets a tone of elegance and sophistication. The expansive 3,400 square feet of living space has been masterfully conceived to meet the demands of contemporary family life, with each area flowing effortlessly into the next.
The principal suite emerges as a true retreat, featuring a generous dressing room and innovative bi-fold doors that open to reveal a large covered balcony. Here, panoramic views of the surrounding countryside become an integral part of the living experience, blurring the lines between interior comfort and the natural world beyond.
The home's heart—a capacious kitchen and family area—represents the epitome of modern living. Seamlessly connected to landscaped gardens and adjacent paddocks, this space invites both intimate family moments and elegant entertaining. A sophisticated lounge with its floating ceiling design provides a striking counterpoint, while a dedicated study offers a refined workspace for those seeking a perfect home-office environment.
Sustainability Meets Luxury
Sustainability is not an afterthought but a core principle of this residence. Solar panels, electric car charging capabilities, and advanced energy-efficient technologies are beautifully integrated, demonstrating a commitment to eco-friendly living without compromising on luxury. Superior R7 windows ensure optimal thermal performance, while state-of-the-art security systems—including CCTV and electric gated entry—provide peace of mind.
A Location of Exceptional Privilege
While offering a sense of absolute privacy, the property enjoys remarkable connectivity. The charming village of Ravenstone maintains a strong community spirit, with local amenities including a primary school and traditional pub. The nearby market town of Ashby-de-la-Zouch provides comprehensive shopping and leisure facilities, while major transportation routes—including the M1 motorway and East Midlands Airport—are conveniently accessible.
Specification of Distinction
Premium features abound, from high-end Roca sanitaryware to elegant porcelain tiling, each element carefully selected to create an environment of understated luxury. The versatile studio space above the garage offers additional flexibility, potential uses ranging from an extra bedroom to a self-contained annexe or recreational area.
An Invitation to Exceptional Living
Priced at £1,200,000 and scheduled for completion in Winter 2024, this property comes with a comprehensive 10-year new build warranty. With four generous bedrooms, multiple reception spaces, and meticulously landscaped gardens, it represents a rare opportunity to secure a home that is both a sanctuary and a statement.
We invite discerning buyers to arrange a personal viewing and experience firsthand the extraordinary potential of this remarkable residence. Spaces this exceptional are seldom available—do not miss your opportunity to make this your new home.
*Please note some images, renders, and visual representations are computer-generated illustrations for marketing and promotional purposes. These images are intended to provide a conceptual representation of the proposed development and are designed to give a general impression of the property.
Brochures
Church Lane, RavenstoneBrochure- COUNCIL TAXA payment made to your local authority in order to pay for local services like schools, libraries, and refuse collection. The amount you pay depends on the value of the property.Read more about council Tax in our glossary page.
- Band: TBC
- PARKINGDetails of how and where vehicles can be parked, and any associated costs.Read more about parking in our glossary page.
- Garage
- GARDENA property has access to an outdoor space, which could be private or shared.
- Yes
- ACCESSIBILITYHow a property has been adapted to meet the needs of vulnerable or disabled individuals.Read more about accessibility in our glossary page.
- Ask agent
Energy performance certificate - ask agent
Church Lane, Ravenstone
Add an important place to see how long it'd take to get there from our property listings.
__mins driving to your place
Get an instant, personalised result:
- Show sellers you’re serious
- Secure viewings faster with agents
- No impact on your credit score
Your mortgage
Notes
Staying secure when looking for property
Ensure you're up to date with our latest advice on how to avoid fraud or scams when looking for property online.
Visit our security centre to find out moreDisclaimer - Property reference 33769768. The information displayed about this property comprises a property advertisement. Rightmove.co.uk makes no warranty as to the accuracy or completeness of the advertisement or any linked or associated information, and Rightmove has no control over the content. This property advertisement does not constitute property particulars. The information is provided and maintained by Berkley Estate & Letting Agents, Kibworth. Please contact the selling agent or developer directly to obtain any information which may be available under the terms of The Energy Performance of Buildings (Certificates and Inspections) (England and Wales) Regulations 2007 or the Home Report if in relation to a residential property in Scotland.
*This is the average speed from the provider with the fastest broadband package available at this postcode. The average speed displayed is based on the download speeds of at least 50% of customers at peak time (8pm to 10pm). Fibre/cable services at the postcode are subject to availability and may differ between properties within a postcode. Speeds can be affected by a range of technical and environmental factors. The speed at the property may be lower than that listed above. You can check the estimated speed and confirm availability to a property prior to purchasing on the broadband provider's website. Providers may increase charges. The information is provided and maintained by Decision Technologies Limited. **This is indicative only and based on a 2-person household with multiple devices and simultaneous usage. Broadband performance is affected by multiple factors including number of occupants and devices, simultaneous usage, router range etc. For more information speak to your broadband provider.
Map data ©OpenStreetMap contributors.




