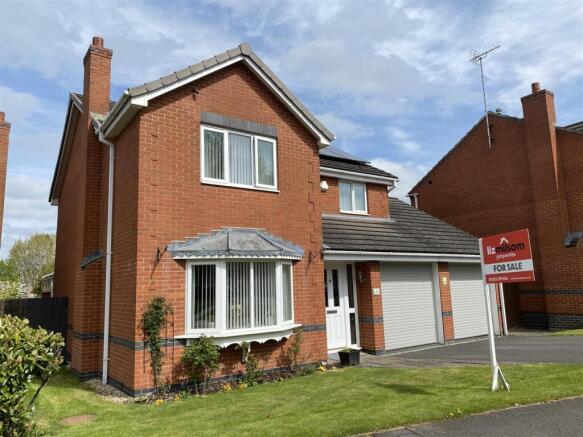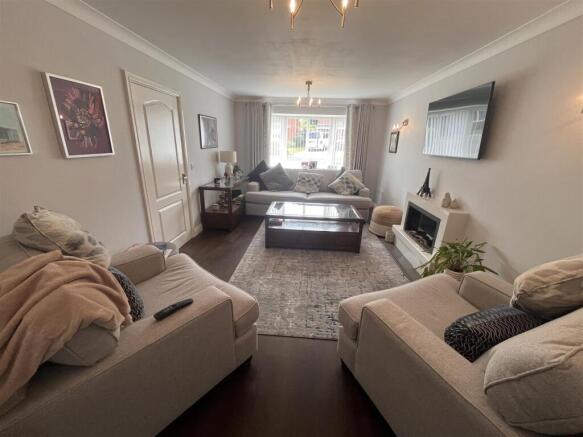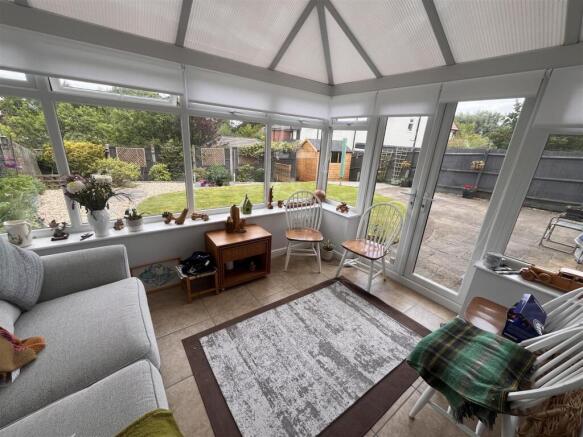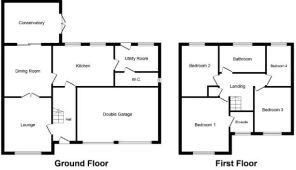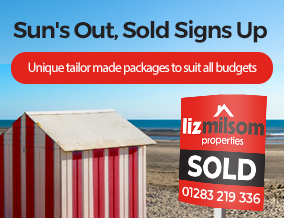
Jubilee Park, Woodville, DE11 7NZ

- PROPERTY TYPE
Detached
- BEDROOMS
4
- BATHROOMS
2
- SIZE
Ask agent
- TENUREDescribes how you own a property. There are different types of tenure - freehold, leasehold, and commonhold.Read more about tenure in our glossary page.
Freehold
Key features
- 4 Bed Detached Family Home
- Spacious Lounge
- Brilliant Breakfast Kitchen
- Splendid Conservatory
- Fantastic Dining Room
- 4 Great Size bedrooms
- Family Bathroom
- Double Garage with electric roller doors
- NO UPWARD CHAIN
- MOTIVATED SELLER
Description
Location - Situated on a small development of modern 4-5 bedroomed detached houses, built by Peveril Homes. Jubilee Park is a popular and conveniently located cul-de-sac with good access to local amenities in Woodville, the nearby National Forest and local towns of Swadlincote and Ashby de la Zouch. The property is also well placed for access to commuter routes to Derby, Leicester, Birmingham and Nottingham. Woodville is a village in South Derbyshire approximately 1.5 miles east of Swadlincote and approximately 4 miles west of Ashby de la Zouch, a popular market town offering a range of local amenities and facilities together with transport links and via the A42 dual carriageway to East Midlands conurbations and beyond. Woodville offers a range of village amenities within one mile of the property, including local mini-supermarket, schools, Post Office. The village is also located on the fringe of the National Forest with associated countryside walks and easy access to Conkers National Forest centre at Moira close by. Road links via the A42 also lead to Nottingham East Midlands Airport and Birmingham Airport together with main line Intercity rail links at Burton on Trent, Tamworth and East Midlands Parkway.
Overview - Liz Milsom Properties are delighted to offer 6 Jubilee Park, a splendid four-bedroom detached home located in the desirable area of Woodville. This property offers a harmonious blend of modern living and practical amenities, perfect for families or those seeking ample space.
Exterior:
The front of the property boasts a well-maintained grassed foregarden, enhancing the home's curb appeal. A driveway provides ample parking and leads to a double garage with electric roller doors, ideal for secure parking or additional storage. A pathway guides you to the main entrance, where you are welcomed into the reception hallway.
Ground Floor:
Upon entering, the reception hallway offers access to the spacious lounge, an internal door to the garage, and the modern breakfast kitchen. The hallway also features stairs leading to the first-floor accommodation.
Spacious Lounge: The generous lounge benefits from a front-facing window that floods the room with natural light. It features an electric fireplace and an archway that leads to the dining room.
Dining Room: This versatile space can serve as a dining area or a second reception room. It has sliding doors that open into the splendid conservatory.
Splendid Conservatory: Perfect for relaxing during the summer months, the conservatory overlooks the delightful rear garden and includes patio doors that provide direct garden access.
Breakfast Kitchen: Recently refurbished, the kitchen is beautifully presented with quartz worktops and a convenient kitchen island. Modern integrated appliances and a rear-facing window ensure the space is both functional and inviting.
Utility Room: Off the kitchen, the utility room has space and plumbing for appliances, with a door leading to the guest cloakroom, which includes a low-level WC and a glass bowl wash hand basin. There is also a rear door from the utility room leading to the fantastic rear garden.
First Floor:
Upstairs, you will find four generously sized bedrooms, four of which are doubles.
Bedroom One: Overlooking the front elevation, this spacious bedroom includes fitted wardrobes and an ensuite bathroom with a single shower enclosure, mains fed shower, wash hand basin, and a low-level WC.
Bedroom Two: A large double bedroom overlooking the rear elevation.
Bedroom Three: Another double bedroom with fitted wardrobes, overlooking the front elevation.
Bedroom Four: A generous double bedroom that could also serve as a home office overlooking th rear.
Family Bathroom: Completing the first-floor accommodation, the family bathroom features a bath, vanity unit with wash hand basin, and a low-level WC.
Rear Garden:
The rear garden is a true highlight, featuring lovely shrubs, a patio area perfect for summer relaxation, a laid lawn, gravelled area, fenced boundaries, and a side pathway leading to the garage's side door and a secure front gate. This spacious garden is ideal for keen gardeners and enjoys plenty of sunlight.
Additional Features:
This fantastic home also benefits from solar panels and is offered with no upward chain, providing a ready-to-move-in opportunity for potential buyers.
Entrance Hall - 4.78 x 1.96 (15'8" x 6'5") -
Guest Cloaks / Wc - 2.34 x 0.84 (7'8" x 2'9") -
Spacious Lounge - 5.64 x 3.4 (18'6" x 11'1") -
Dining Room - 3.53 x 3.35 (11'6" x 10'11") -
Fantastic Breakfast Kitchen - 4.45 x 4.01 (14'7" x 13'1") -
Utility Room - 2.29 x 1.98 (7'6" x 6'5") -
Splendid Conservatory - 3.45 x 2.67 (11'3" x 8'9") -
Family Bathroom -
Main Bedroom - 5.2 x 3.43 (17'0" x 11'3") -
En-Suite - 1.63 x 1.55 (5'4" x 5'1") -
Bedroom Two - 3.89 x 3.4 (12'9" x 11'1") -
Bedroom Three - 4.04 x 2.34 (13'3" x 7'8") -
Bedroom Four - 2.36 x 3.18 (7'8" x 10'5") -
Brochures
Jubilee Park, Woodville, DE11 7NZBrochure- COUNCIL TAXA payment made to your local authority in order to pay for local services like schools, libraries, and refuse collection. The amount you pay depends on the value of the property.Read more about council Tax in our glossary page.
- Band: E
- PARKINGDetails of how and where vehicles can be parked, and any associated costs.Read more about parking in our glossary page.
- Yes
- GARDENA property has access to an outdoor space, which could be private or shared.
- Yes
- ACCESSIBILITYHow a property has been adapted to meet the needs of vulnerable or disabled individuals.Read more about accessibility in our glossary page.
- Ask agent
Jubilee Park, Woodville, DE11 7NZ
Add an important place to see how long it'd take to get there from our property listings.
__mins driving to your place
Get an instant, personalised result:
- Show sellers you’re serious
- Secure viewings faster with agents
- No impact on your credit score


Your mortgage
Notes
Staying secure when looking for property
Ensure you're up to date with our latest advice on how to avoid fraud or scams when looking for property online.
Visit our security centre to find out moreDisclaimer - Property reference 33661245. The information displayed about this property comprises a property advertisement. Rightmove.co.uk makes no warranty as to the accuracy or completeness of the advertisement or any linked or associated information, and Rightmove has no control over the content. This property advertisement does not constitute property particulars. The information is provided and maintained by Liz Milsom Properties, Swadlincote. Please contact the selling agent or developer directly to obtain any information which may be available under the terms of The Energy Performance of Buildings (Certificates and Inspections) (England and Wales) Regulations 2007 or the Home Report if in relation to a residential property in Scotland.
*This is the average speed from the provider with the fastest broadband package available at this postcode. The average speed displayed is based on the download speeds of at least 50% of customers at peak time (8pm to 10pm). Fibre/cable services at the postcode are subject to availability and may differ between properties within a postcode. Speeds can be affected by a range of technical and environmental factors. The speed at the property may be lower than that listed above. You can check the estimated speed and confirm availability to a property prior to purchasing on the broadband provider's website. Providers may increase charges. The information is provided and maintained by Decision Technologies Limited. **This is indicative only and based on a 2-person household with multiple devices and simultaneous usage. Broadband performance is affected by multiple factors including number of occupants and devices, simultaneous usage, router range etc. For more information speak to your broadband provider.
Map data ©OpenStreetMap contributors.
