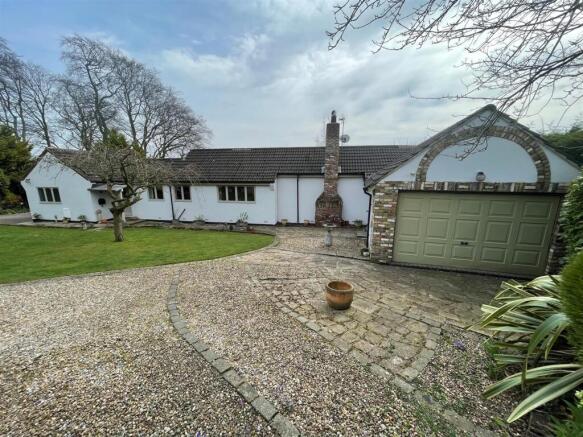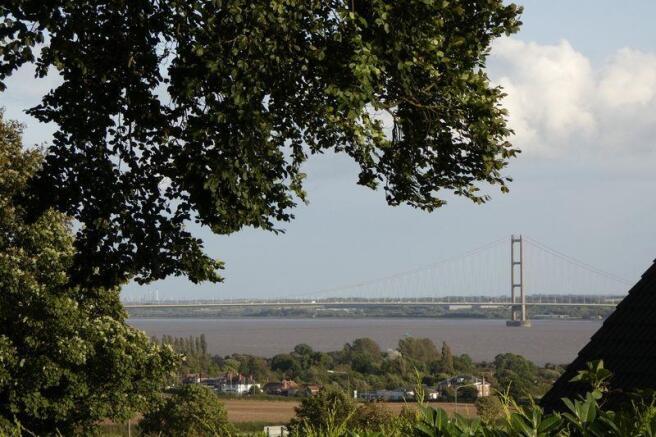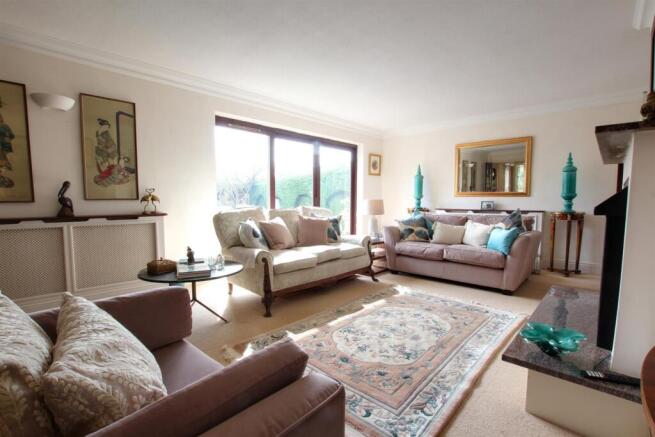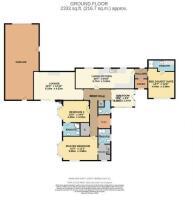
Swanland Garth, North Ferriby

- PROPERTY TYPE
Detached Bungalow
- BEDROOMS
3
- BATHROOMS
3
- SIZE
1,958 sq ft
182 sq m
- TENUREDescribes how you own a property. There are different types of tenure - freehold, leasehold, and commonhold.Read more about tenure in our glossary page.
Freehold
Key features
- VERSATILE BUNGALOW HOME
- GENEROUS SOUTH FACING PLOT
- PREMIER NORTH FERRIBY SETTING
- WELL APPOINTED THROUGHOUT
- GATED DRIVEWAY AND DOUBLE GARAGE
- DECEPTIVELY SPACIOUS -1958 SQUARE FEET
- 3 RECEPTION ROOMS
- 3 BEDROOMS
- 3 ENSUITE BATHROOMS
- FURTHER EXTENSION POTENTIAL
Description
DECEPTIVELY SPACIOUS EXTENDING 1958 SQUARE FEET.
Entrance Hallway - A welcoming entrance to this deceptively spacious bungalow home, extending over 2300 square feet of living space to the single floor level, providing access to reception and bedroom accommodation.
Study - With uPVC double glazed window to the South facing rear outlook. Leads to...
Open Plan Dining / Kitchen - 8.71 x 3.00 (28'6" x 9'10") - Serving as the heart of this bungalow home, with attention to detail throughout, with traditionally styled wall and base units with marble worktops, tiling to splashbacks, inset sink and drainer, oversize range oven with ceiling suspended extractor canopy, space for a number of further low level white goods, windows to the front elevation, inset spotlights to ceiling and being open plan through to a dedicated day/dining room with internal glazed window to lounge and hallway space, providing excellent levels of natural daylight and being suitably sized to accommodate dining table. Leads through to...
Inner Hallway - Providing access to further reception space, with access to bedroom accommodation also.
Cloakroom/ W.C - Neutrally appointed with wall mounted basin, tiling to splashbacks and low flush w.c.
Reception Lounge - 6.10 x 4.22 (20'0" x 13'10") - Of an excellent size with central focal point provided via contemporary style feature fireplace, with patio doors providing full South facing outlook over gardens. Suitably sized to accommodate furniture suite with internal window to day room / kitchen also.
Sun Room - 3.49 x 2.67 (11'5" x 8'9") - A versatile further reception space with full South facing vista over garden with Humber views, with personnel access door to side, wall mounted radiator. A room suitable for a multitude of purposes.
Principal Bedroom - 5.86 x 3.68 (19'2" x 12'0") - Of an excellent size, with walk-in uPVC bay window and additional window to side, access is provided through to a dedicated dressing area with wardrobes to one wall length and access to...
En Suite Shower Room - Boasting contemporary style sanitaryware incorporating double width shower tray with multi-jet points and wall mounted head and console, concealed cistern low flush w.c, bidet, inset contemporary basin to vanity unit, inset spotlights to ceiling, heated towel rail, tiling to floor coverings and splashbacks with border detailing, privacy window.
Bedroom Two / Guest Suite - 4.44 x 3.96 (14'6" x 12'11") - Being accessed from the entrance hallway and has potential to be used as an alternate annexe to the property given its location, ideal as a guest suite, with window to the South facing aspect. Provides access to...
En Suite Bathroom - With walk-in shower to alternate wall length, freestanding bath with shower head fitment, low flush w.c, wash hand basin, tiling to splashbacks, privacy window.
Bedroom Three - 4.65 x 3.25 (15'3" x 10'7") - With full walk-in bay window, wardrobes to wall length and of double bedroom proportions. Provides access to...
En Suite Shower Room - With immaculately appointed white sanitaryware including traditionally styled oversize pedestal basin, low flush w.c, corner shower cubicle with wall mounted head and console, immaculate white tiling with border detailing, contrasting floor tile, heated towel rail, privacy window.
Outside - Swanland Garth itself remains uniquely positioned in an elevated North Ferriby position, with the plot benefitting from full Humber Estuary views. Being located in the exclusive and popular location of Swanland Garth, with vehicular access provided to a generous driveway with further gated access to the rear also.
Access is provided to a generous garage block offering further potential for conversion, with personnel door to side, up&over access door to frontage also. Given the garage proportions and the potential to create further living space, it really does have to be seen to be fully acknowledged.
Established and well maintained gardens feature to the front, with unrivalled South facing rear gardens, featuring expansive patio terrace extending from the immediate building footprint, with planting, shrubbery and borders, elevated terracing and steps down to the laid to lawn grass section. An established hedged perimeter and planting creating excellent levels of privacy and seclusion throughout.
Given the elevated plot position and wealth of feature on offer it really does have to be seen to be fully appreciated. With external tap points and lighting.
Agents Note - The subject dwelling comes ready for immediate occupation with a wealth of potential to expand into the large garage space (subject to the necessary permissions). With viewing available through the sole selling agent Staniford Grays.
Fixtures And Fittings - Various quality fixtures and fittings may be available by separate negotiation.
Services - (Not Tested) Mains Water, Gas, Electricity and Drainage are connected. We understand the current E.R.Y.C council tax band to be 'F'.
Tenure - We understand the Tenure of the property to be Freehold with Vacant Possession on Completion.
Viewing - Strictly by appointment with sole selling agents, Staniford Grays.
Website- Stanifords.com Tel: (01482) - 631133
E-mail:
Websites -
Mortgage Clause - Stanifords.com provide independent financial advice through Tony Hammond of Hammond Financial. Further details and referrals immediately available through the Swanland office Tel and .
YOUR HOME IS AT RISK IF YOU DO NOT KEEP UP REPAYMENTS ON A MORTGAGE OR OTHER LOAN SECURED ON IT.
Brochures
Swanland Garth, North FerribyBrochure- COUNCIL TAXA payment made to your local authority in order to pay for local services like schools, libraries, and refuse collection. The amount you pay depends on the value of the property.Read more about council Tax in our glossary page.
- Band: F
- PARKINGDetails of how and where vehicles can be parked, and any associated costs.Read more about parking in our glossary page.
- Yes
- GARDENA property has access to an outdoor space, which could be private or shared.
- Yes
- ACCESSIBILITYHow a property has been adapted to meet the needs of vulnerable or disabled individuals.Read more about accessibility in our glossary page.
- Ask agent
Swanland Garth, North Ferriby
Add an important place to see how long it'd take to get there from our property listings.
__mins driving to your place
Get an instant, personalised result:
- Show sellers you’re serious
- Secure viewings faster with agents
- No impact on your credit score
Your mortgage
Notes
Staying secure when looking for property
Ensure you're up to date with our latest advice on how to avoid fraud or scams when looking for property online.
Visit our security centre to find out moreDisclaimer - Property reference 33769954. The information displayed about this property comprises a property advertisement. Rightmove.co.uk makes no warranty as to the accuracy or completeness of the advertisement or any linked or associated information, and Rightmove has no control over the content. This property advertisement does not constitute property particulars. The information is provided and maintained by Staniford Grays, Swanland. Please contact the selling agent or developer directly to obtain any information which may be available under the terms of The Energy Performance of Buildings (Certificates and Inspections) (England and Wales) Regulations 2007 or the Home Report if in relation to a residential property in Scotland.
*This is the average speed from the provider with the fastest broadband package available at this postcode. The average speed displayed is based on the download speeds of at least 50% of customers at peak time (8pm to 10pm). Fibre/cable services at the postcode are subject to availability and may differ between properties within a postcode. Speeds can be affected by a range of technical and environmental factors. The speed at the property may be lower than that listed above. You can check the estimated speed and confirm availability to a property prior to purchasing on the broadband provider's website. Providers may increase charges. The information is provided and maintained by Decision Technologies Limited. **This is indicative only and based on a 2-person household with multiple devices and simultaneous usage. Broadband performance is affected by multiple factors including number of occupants and devices, simultaneous usage, router range etc. For more information speak to your broadband provider.
Map data ©OpenStreetMap contributors.





