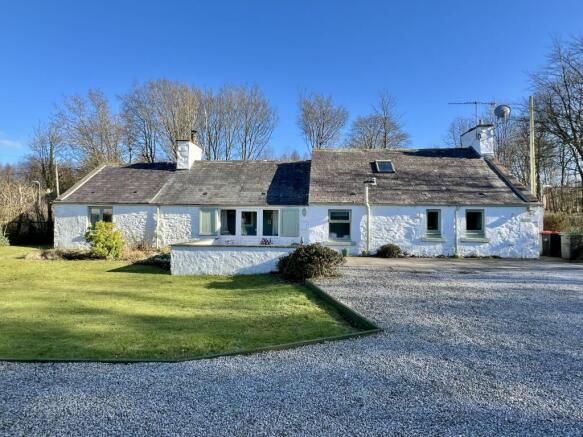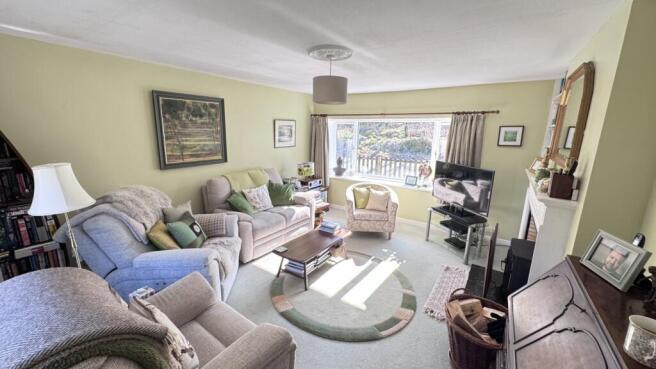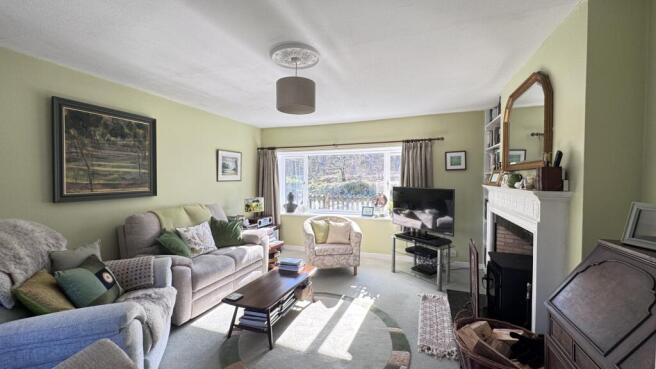The Old Cottars, Gelston, Castle Douglas

- PROPERTY TYPE
Detached Bungalow
- BEDROOMS
3
- BATHROOMS
1
- SIZE
Ask agent
- TENUREDescribes how you own a property. There are different types of tenure - freehold, leasehold, and commonhold.Read more about tenure in our glossary page.
Ask agent
Key features
- Ground Floor Bedroom
- Ground Floor Toilet
- Double Glazing
- Fireplace / Stove
- Oil Fired Central Heating
- Garden, Private
- Landscaped Gardens
- Patio
- Driveway
- Garage
Description
Castle Douglas is a thriving Galloway market town, lying approximately 18 miles south-west of Dumfries and enjoying an enviable range of shops and other facilities. The town is now promoted as a “Food Town”. The town also has a wide range of facilities including excellent primary and secondary schools, modern Health Centre, supermarkets and the Fullarton.a popular community run cinema and theatre.
The Dumfries and Galloway Region is renowned for its beautiful countryside with rolling pastures broken by stone dykes and amenity woodland with a rugged coastline. Benefiting from the Gulf Stream, the general climate is mild and there are consequently many beautiful gardens nearby including the National Trust Gardens at Threave.
ACCOMMODATION
Entered through uPVC double glazed door with double glazed side panels providing additional natural light into: -
RECEPTION HALLWAY 6.28m x 1.73m
Spacious reception hallway providing access to all accommodation. 2 radiators. Smoke alarm. 3 wall lights. Ceiling spotlight. 2 Loft access hatches. Built in cupboard with shelving that also houses the Siemens central heating controller. Built in bookcases. Fitted carpet.
BATHROOM 1.98m x 1.78m
Suite of white wash hand basin, W.C. and bath with tiled splash back, Mira Event electric shower, extractor fan, radiator and chrome heated towel rail, shaver light and recessed LED ceiling spotlights. Obscure glazed window to rear with deep sill beneath. Tile effect vinyl flooring.
SINGLE BEDROOM 1/HOME OFFICE (Front Facing) 2.94m x 2.40m
Wooden double-glazed window to front with roller blind above. Velux window with integrated blackout blind providing additional light. Recessed alcove with built in shelving and cupboard beneath. Partially coombed ceiling. BT telephone point. Radiator. Wood effect vinyl flooring.
DOUBLE BEDROOM 2 (Front Facing) 2.81m x 3.96m
Light spacious double bedroom with wooden double-glazed window to front with deep sill beneath, curtain pole and curtains. Ceiling light. Radiator. Wood effect vinyl flooring.
DOUBLE BEDROOM 3 (Front Facing) 3.80m x 3.30m
Spacious and light double bedroom with large double glazed picture window to front with curtain track and curtains above. Built in wardrobe with hanging rail and shelving. Coat hooks. Cream sink with tiled splashbacks. Radiator. Ceiling light. Fitted carpet.
SITTING ROOM 4.86m x 5.36m
Beautifully proportioned bright and airy sitting room located at the far end of the main reception hallway. Feature fireplace with cast iron ‘Clearview’ multi fuel stove, marble hearth and surround with painted wooden mantle above. Wooden double-glazed window to rear with curtain pole and curtains above. 2 wall lights. Ceiling light. Ceiling rose. Built in bookcases. Radiator. Fitted carpet.
DINING ROOM/SNUG 4.37m x 3.95m
Light and airy formal dining room with ample natural light from 2 double glazed windows to front with curtain track and curtains above. Double glazed window to side with deep sills beneath. Built in cupboard with shelving providing useful additional storage. Wall light. Ceiling light. Ceiling rose. Smoke alarm. Radiator. Fitted carpet. Doorway leading into:-
KITCHEN 4.29m x 2.36m
Kitchen has good range of wooden fitted kitchen units with solid wooden work surfaces. Ceramic Belfast style sink with mixer tap above. Tiled splashbacks. Electric induction hob with stainless steel chimney style extractor hood above. Integrated double oven. Partially coombed ceiling. Space for fridge freezer, tumble dryer and washing machine. Wooden paneling on 2 walls. 2 double glazed windows to rear. Ceiling spotlights. Coat hooks. Karndean flooring.
BOILER ROOM
This adjoins the end wall and houses the Worcester Bosch Greenstar 12/18 Oil Boiler installed in September 2022.
Outside
REAR GARDEN
Rear garden has a large, graveled driveway with parking for several cars and/or motor home. Paved patio with path leading round to front of house. Formal lawned area bordered by well-established flower beds with a variety of shrubs and perennials.
GARAGE/WORKSHOP
Up and over door. Electric power and garden tap. Three windows on side. Wooden pedestrian door.
FRONT GARDEN
Paved path. Mainly laid to lawn. Bordered by wooden fence.
Brochures
Particulars- COUNCIL TAXA payment made to your local authority in order to pay for local services like schools, libraries, and refuse collection. The amount you pay depends on the value of the property.Read more about council Tax in our glossary page.
- Ask agent
- PARKINGDetails of how and where vehicles can be parked, and any associated costs.Read more about parking in our glossary page.
- Yes
- GARDENA property has access to an outdoor space, which could be private or shared.
- Yes
- ACCESSIBILITYHow a property has been adapted to meet the needs of vulnerable or disabled individuals.Read more about accessibility in our glossary page.
- Ask agent
Energy performance certificate - ask agent
The Old Cottars, Gelston, Castle Douglas
Add an important place to see how long it'd take to get there from our property listings.
__mins driving to your place
Get an instant, personalised result:
- Show sellers you’re serious
- Secure viewings faster with agents
- No impact on your credit score
Your mortgage
Notes
Staying secure when looking for property
Ensure you're up to date with our latest advice on how to avoid fraud or scams when looking for property online.
Visit our security centre to find out moreDisclaimer - Property reference COOPER. The information displayed about this property comprises a property advertisement. Rightmove.co.uk makes no warranty as to the accuracy or completeness of the advertisement or any linked or associated information, and Rightmove has no control over the content. This property advertisement does not constitute property particulars. The information is provided and maintained by Williamson & Henry, Kirkcudbright. Please contact the selling agent or developer directly to obtain any information which may be available under the terms of The Energy Performance of Buildings (Certificates and Inspections) (England and Wales) Regulations 2007 or the Home Report if in relation to a residential property in Scotland.
*This is the average speed from the provider with the fastest broadband package available at this postcode. The average speed displayed is based on the download speeds of at least 50% of customers at peak time (8pm to 10pm). Fibre/cable services at the postcode are subject to availability and may differ between properties within a postcode. Speeds can be affected by a range of technical and environmental factors. The speed at the property may be lower than that listed above. You can check the estimated speed and confirm availability to a property prior to purchasing on the broadband provider's website. Providers may increase charges. The information is provided and maintained by Decision Technologies Limited. **This is indicative only and based on a 2-person household with multiple devices and simultaneous usage. Broadband performance is affected by multiple factors including number of occupants and devices, simultaneous usage, router range etc. For more information speak to your broadband provider.
Map data ©OpenStreetMap contributors.



