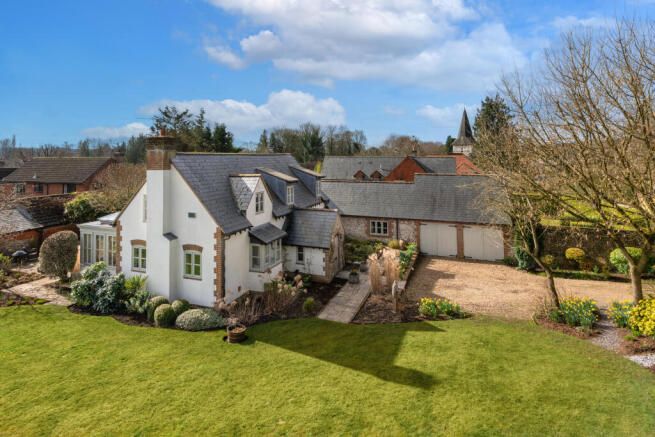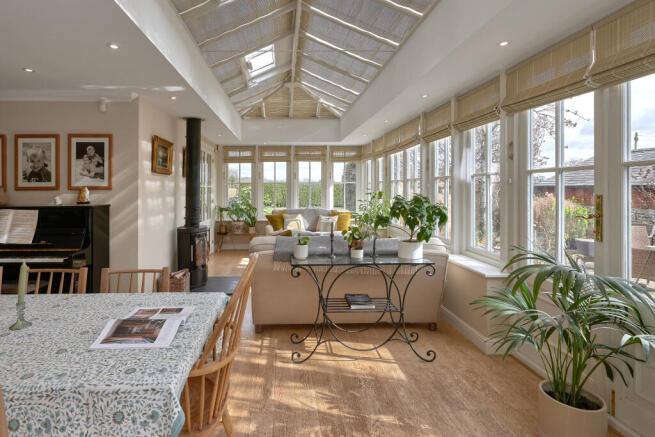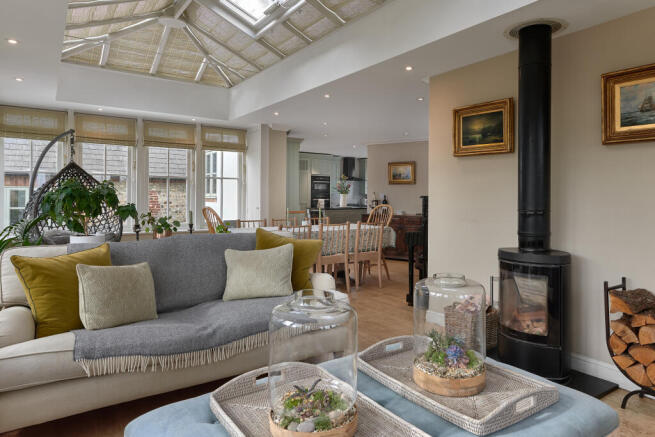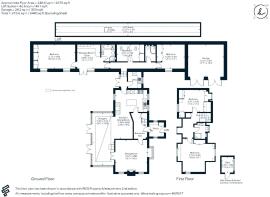Church Lane, Holybourne, GU34

- PROPERTY TYPE
Detached
- BEDROOMS
5
- BATHROOMS
3
- SIZE
3,440 sq ft
320 sq m
- TENUREDescribes how you own a property. There are different types of tenure - freehold, leasehold, and commonhold.Read more about tenure in our glossary page.
Freehold
Key features
- Reception Hall
- Sitting Room
- Kitchen/Dining Room
- Orangery
- Utility Room
- Principal Bedroom with Dressing Room and En Suite Bathroom
- 4 further Bedrooms
- 2 Shower Rooms
- Garden
- Double Garage.
Description
The generous accommodation includes a kitchen/ dining room opening into a superb orangery with a wood burning stove. This is a magnificent room extending to about 26’1/7.95m with two sets of double doors opening out to the terrace and garden. The bespoke kitchen (with an adjoining utility room) is fitted with a range of cabinets and pan drawers and is set around an island together with an oven, microwave, dishwasher, 5-ring gas hob with an extractor fan above and granite work surfaces. The flexible and generous living accommodation also includes an elegant twin aspect sitting room with a central fireplace and double doors opening to the orangery.
The further accommodation could be arranged to suit a variety of requirements (including the provision of an annexe if required) and includes a ground floor wing with the principal bedroom suite (including a dressing room and en-suite bathroom) together with two further bedrooms and shower room. The two further bedrooms and shower room are set to the first floor.
The house was designed to take full advantage of the exceptional village setting and adjoining countryside. A viewing is strongly recommended to fully appreciate the overall benefits of the property.
Outside
The house stands within attractive landscaped grounds providing a wonderful setting with areas of lawn together with established borders, vegetable garden and a variety of specimen trees. A broad paved terrace is set to the south and east of the house (and adjoins the orangery) and provides an ideal outside seating and entertaining area.
A private drive is approached via a shared access track and a pair of gates. The driveway provides ample parking and access to the integral double garage (with electric doors and enclosed loft space). Of note, there is a potting shed set within the grounds.
Situation
The house enjoys long views over the adjoining farmland whilst standing within a few hundred metres of the Church and about a third of a mile or so of the centre of the village. Holybourne has a very strong and active community with Andrews Endowed Primary School (four to eleven), Eggars Secondary School, ‘White Hart’ public house, shop/Post Office, theatre, village hall (with a pre school), church and a number of clubs and associations. A walk along the lane leads to the church, pond and open countryside. Holybourne is adjacent to Alton and also adjoins fine open Hampshire countryside. Alton provides a range of individual shops together with weekly and specialist markets, Waitrose and M&S Simply Food, sports centre, schooling for all age groups and station to London Waterloo.
Property Ref Number:
HAM-56985Brochures
Brochure- COUNCIL TAXA payment made to your local authority in order to pay for local services like schools, libraries, and refuse collection. The amount you pay depends on the value of the property.Read more about council Tax in our glossary page.
- Band: H
- PARKINGDetails of how and where vehicles can be parked, and any associated costs.Read more about parking in our glossary page.
- Garage,Off street
- GARDENA property has access to an outdoor space, which could be private or shared.
- Private garden
- ACCESSIBILITYHow a property has been adapted to meet the needs of vulnerable or disabled individuals.Read more about accessibility in our glossary page.
- Ask agent
Church Lane, Holybourne, GU34
Add an important place to see how long it'd take to get there from our property listings.
__mins driving to your place
Get an instant, personalised result:
- Show sellers you’re serious
- Secure viewings faster with agents
- No impact on your credit score
Your mortgage
Notes
Staying secure when looking for property
Ensure you're up to date with our latest advice on how to avoid fraud or scams when looking for property online.
Visit our security centre to find out moreDisclaimer - Property reference a1nQ500000KHJdrIAH. The information displayed about this property comprises a property advertisement. Rightmove.co.uk makes no warranty as to the accuracy or completeness of the advertisement or any linked or associated information, and Rightmove has no control over the content. This property advertisement does not constitute property particulars. The information is provided and maintained by Hamptons, Alton. Please contact the selling agent or developer directly to obtain any information which may be available under the terms of The Energy Performance of Buildings (Certificates and Inspections) (England and Wales) Regulations 2007 or the Home Report if in relation to a residential property in Scotland.
*This is the average speed from the provider with the fastest broadband package available at this postcode. The average speed displayed is based on the download speeds of at least 50% of customers at peak time (8pm to 10pm). Fibre/cable services at the postcode are subject to availability and may differ between properties within a postcode. Speeds can be affected by a range of technical and environmental factors. The speed at the property may be lower than that listed above. You can check the estimated speed and confirm availability to a property prior to purchasing on the broadband provider's website. Providers may increase charges. The information is provided and maintained by Decision Technologies Limited. **This is indicative only and based on a 2-person household with multiple devices and simultaneous usage. Broadband performance is affected by multiple factors including number of occupants and devices, simultaneous usage, router range etc. For more information speak to your broadband provider.
Map data ©OpenStreetMap contributors.







