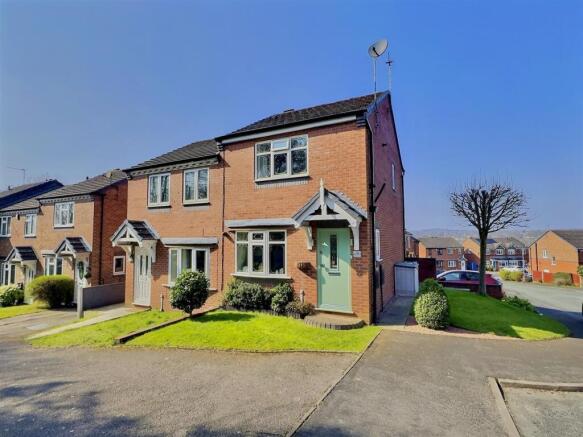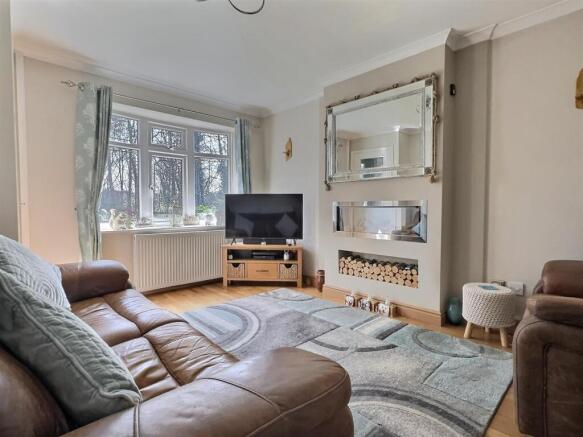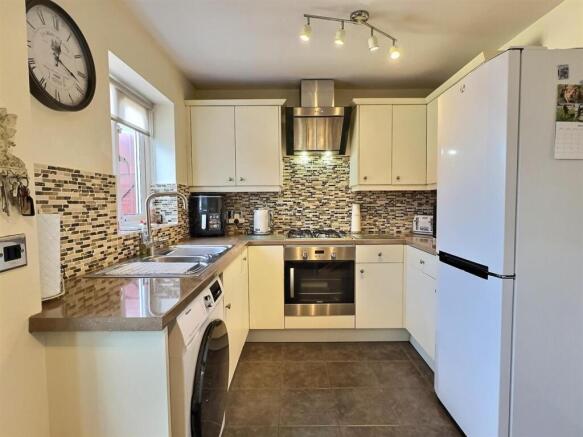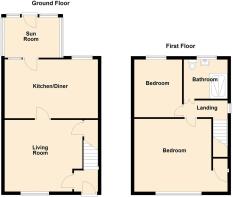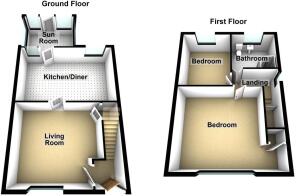
Mill Crescent, Cannock

- PROPERTY TYPE
House
- BEDROOMS
2
- SIZE
732 sq ft
68 sq m
- TENUREDescribes how you own a property. There are different types of tenure - freehold, leasehold, and commonhold.Read more about tenure in our glossary page.
Freehold
Key features
- Beautifully presented two-bedroom semi-detached home in a quiet cul-de-sac setting
- Overlooks a local nature reserve with stunning green views to the front
- Contemporary kitchen/diner with integrated oven, gas hob, and space for appliances
- Stylish lounge with modern feature fireplace and large front window for natural light
- Modern high-spec bathroom with walk-in shower and sleek floor-to-ceiling tiling
- Spacious main bedroom with fitted wardrobes and pleasant woodland views
- Practical sun room offering flexible living space and access to the rear patio
- Landscaped two-tier garden with artificial lawn, patio area, and storage shed
- Two private off-road parking spaces and secure gated side access to the garden
- Close to Cannock Chase AONB, well-rated local schools, amenities, and major transport links including M6 Toll and A5
Description
This superb two-bedroom semi-detached property enjoys an enviable position in the popular residential area of Heath Hayes, overlooking a tranquil nature reserve to the front. Immaculately presented and finished to a high standard throughout, the home offers stylish and comfortable living spaces perfect for first-time buyers, young families, or those looking to downsize without compromise.
The ground floor boasts a welcoming hallway, a bright and spacious lounge, a well-appointed kitchen/diner ideal for entertaining, and a charming sunroom with views over the garden. Upstairs, there are two generously sized bedrooms, both with built-in storage, and a very modern family bathroom featuring contemporary fittings and sleek finishes.
Externally, the property continues to impress with a private, tiered rear garden complete with patio area—perfect for summer evenings—and off-road parking for two vehicles to the side.
Local Area Highlights:
Set in a quiet and established neighbourhood, this home offers the best of both convenience and countryside. Just a ten-minute drive from Cannock Chase, an Area of Outstanding Natural Beauty, the location is ideal for outdoor lovers, with miles of scenic woodland walks, cycling trails, and picnic spots on the doorstep.
Within walking distance, residents benefit from a host of local amenities including a supermarket, post office, dentist, pharmacy, pubs, eateries, and excellent schooling options. The nearby Cannock Town Centre and McArthurGlen Designer Outlet provide further retail and leisure choices.
Commuters are well-served with easy access to the A460, A5, and M6 Toll, offering quick links to Birmingham, Stafford, and the wider Midlands motorway network.
This is a truly lovely home in a fantastic location—early viewing is highly recommended to appreciate everything it has to offer.
Entrance Hall -
Lounge - 3.12 x 4.21 (10'2" x 13'9") - **Lounge:**
A beautifully presented and welcoming lounge featuring a large front-facing window that fills the room with natural light and offers peaceful views over the nature reserve opposite. Finished to a high standard with stylish neutral décor and wood-effect flooring, the focal point of the room is a contemporary wall-mounted electric fire with a realistic log-effect display, perfect for creating a cosy atmosphere. The space comfortably accommodates a range of seating and furniture arrangements, ideal for relaxing or entertaining.
Kitchen - 4.08 x 2.51 (13'4" x 8'2") - **Kitchen / Diner**
This stylish and modern kitchen/diner is beautifully presented, offering both practicality and comfort. The kitchen is fitted with a contemporary range of cream units, contrasting work surfaces, and a striking mosaic tiled splashback. Integrated appliances include a stainless steel oven with gas hob and extractor hood, with space for further white goods. A bright and airy dining area provides space for a table and chairs, making it ideal for everyday meals or entertaining guests. French doors open into the sun room, allowing for a lovely flow of natural light and access to the garden.
Sun Room - 2.30 x 1.42 (7'6" x 4'7") - Sun Room
A versatile UPVC-built sun room offering a bright and peaceful additional living space, ideal as a reading nook, breakfast area or utility extension. The space features carpeted flooring, a wall light point for ambient evening lighting, and ample room to accommodate additional white goods or storage units. French-style doors lead directly out onto a raised patio area, making it a perfect indoor-outdoor link for entertaining or enjoying the garden views year-round.
First Floor -
Landing -
Master Bedroom - 4.05 x 3.03 (13'3" x 9'11") - **Master Bedroom**
A bright and beautifully appointed master bedroom featuring fitted wardrobes and overhead storage, offering ample space while maintaining a clean and elegant aesthetic. A large window overlooks the nature reserve to the front, flooding the room with natural light and providing a peaceful outlook. The room is finished with neutral décor and soft carpeting for a warm and inviting feel.
Bedroom Two - 2.17 x 3.05 (7'1" x 10'0") - **Bedroom Two**
A stylish and cosy second bedroom, tastefully decorated in soft tones with a lovely rear aspect window allowing plenty of natural light. Ideal as a guest room, nursery, or home office, this versatile space features plush carpet underfoot and a peaceful atmosphere perfect for relaxation or work.
Bathroom - **Bathroom**
This stunning, fully modernised bathroom is finished to an exceptional standard and features contemporary tiling throughout. The sleek white suite includes a vanity unit with integrated wash basin and WC, complemented by chrome fittings and a heated towel rail. A luxurious walk-in shower enclosure is fitted with a multi-function rainfall shower panel, adding a spa-like touch. The space is bright and inviting, with recessed ceiling spotlights and a frosted window for natural light and privacy.
Garden - Garden & Exterior
Enjoy a beautifully landscaped and low-maintenance rear garden featuring a stylish raised patio area, artificial lawn, and secure fenced boundaries – ideal for relaxing or entertaining outdoors. A large garden shed provides excellent storage, and there's convenient side gate access leading to private off-road parking for two vehicles, located at the side of the property. The garden enjoys a sunny aspect and elevated views, creating a lovely outdoor retreat.
Brochures
Mill Crescent, Cannock- COUNCIL TAXA payment made to your local authority in order to pay for local services like schools, libraries, and refuse collection. The amount you pay depends on the value of the property.Read more about council Tax in our glossary page.
- Band: B
- PARKINGDetails of how and where vehicles can be parked, and any associated costs.Read more about parking in our glossary page.
- Driveway
- GARDENA property has access to an outdoor space, which could be private or shared.
- Yes
- ACCESSIBILITYHow a property has been adapted to meet the needs of vulnerable or disabled individuals.Read more about accessibility in our glossary page.
- Ask agent
Mill Crescent, Cannock
Add an important place to see how long it'd take to get there from our property listings.
__mins driving to your place
Get an instant, personalised result:
- Show sellers you’re serious
- Secure viewings faster with agents
- No impact on your credit score
Your mortgage
Notes
Staying secure when looking for property
Ensure you're up to date with our latest advice on how to avoid fraud or scams when looking for property online.
Visit our security centre to find out moreDisclaimer - Property reference 33770173. The information displayed about this property comprises a property advertisement. Rightmove.co.uk makes no warranty as to the accuracy or completeness of the advertisement or any linked or associated information, and Rightmove has no control over the content. This property advertisement does not constitute property particulars. The information is provided and maintained by Open House Estate Agents, Nationwide. Please contact the selling agent or developer directly to obtain any information which may be available under the terms of The Energy Performance of Buildings (Certificates and Inspections) (England and Wales) Regulations 2007 or the Home Report if in relation to a residential property in Scotland.
*This is the average speed from the provider with the fastest broadband package available at this postcode. The average speed displayed is based on the download speeds of at least 50% of customers at peak time (8pm to 10pm). Fibre/cable services at the postcode are subject to availability and may differ between properties within a postcode. Speeds can be affected by a range of technical and environmental factors. The speed at the property may be lower than that listed above. You can check the estimated speed and confirm availability to a property prior to purchasing on the broadband provider's website. Providers may increase charges. The information is provided and maintained by Decision Technologies Limited. **This is indicative only and based on a 2-person household with multiple devices and simultaneous usage. Broadband performance is affected by multiple factors including number of occupants and devices, simultaneous usage, router range etc. For more information speak to your broadband provider.
Map data ©OpenStreetMap contributors.
