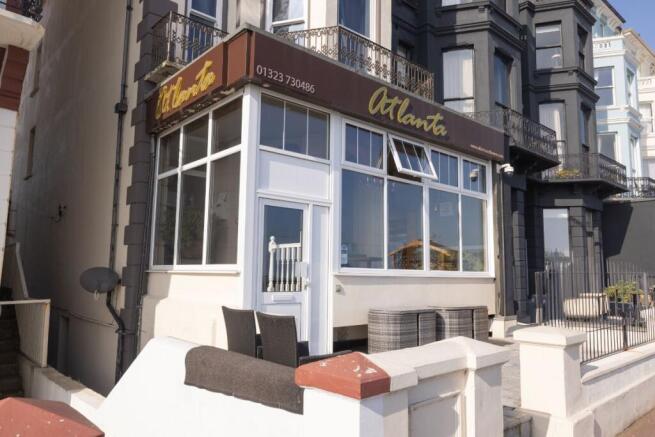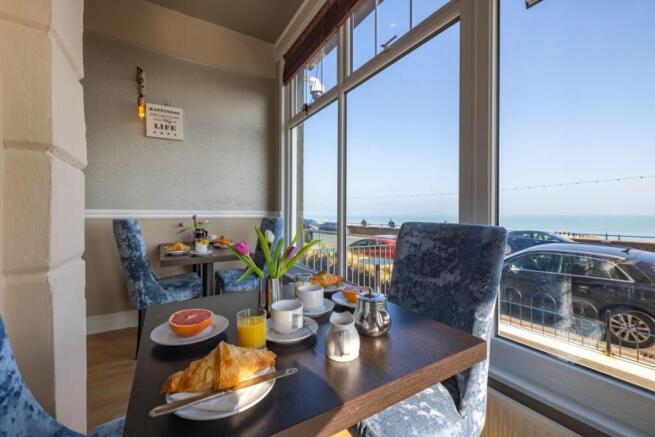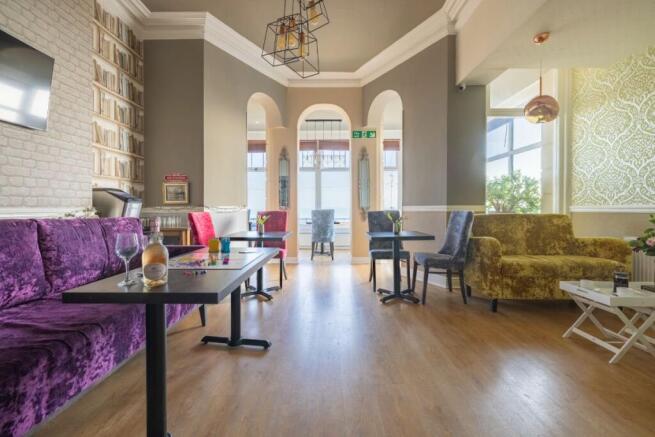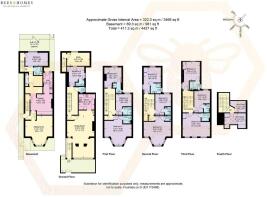Royal Parade, Eastbourne

- PROPERTY TYPE
Terraced
- BEDROOMS
10
- BATHROOMS
10
- SIZE
Ask agent
- TENUREDescribes how you own a property. There are different types of tenure - freehold, leasehold, and commonhold.Read more about tenure in our glossary page.
Freehold
Key features
- Built in 1880 situated on the Eastbourne promenade with sea views
- Guest house with 10 bedrooms and ensuites
- Owner accommodation with sitting room, principal bedroom, study, kitchen, utility and shower room
- Tesla charging point
- 0.3 miles to Eastbourne Bandstand and Pier
- 0.8 miles to miles to Towner Art Gallery, Congress Theatre, Winter Gardens and Devonshire Park Theatre
- 1.3 miles to Eastbourne train station
- 6.1 miles to Seven Sisters
- 13.7 miles to Rathfinny Wine Estate
- 17 miles to Glyndebourne Opera House
Description
This elegant Victorian townhouse is a thriving guest house located directly on Eastbourne's seafront, offering ten en suite guest rooms and a spacious self-contained owner's apartment. Beautifully maintained and extensively upgraded, Atlanta blends timeless period charm with modern functionality, making it a truly turn-key investment.
The guest accommodation includes ten tastefully decorated bedrooms, each with a private ensuite bathroom. Many enjoy spectacular sea views, while others look out over the South Downs or the nearby historic 19th century church to the rear. The décor complements the property's heritage, featuring coved ceilings, sash windows, Wilton carpets, and high-spec finishes throughout.
Atlanta's large lower-ground apartment provides private living space with a living room, double bedroom, bathroom, laundry area, and kitchen, all with independent access and a rear courtyard garden. A dedicated office area connects the owner's quarters to the main house, ideal for managing bookings and day-to-day operations.
Significant upgrades ensure comfort, efficiency, and safety. These include a newly installed Worcester Greenstar 30kW boiler with modern heating infrastructure, double-glazed windows throughout, a top-tier fire alarm system, and refreshed interiors across the entire property. The guest kitchen has also been fitted with high-end Neff appliances to serve guests with ease and style.
A highlight of the property is its expansive southeast-facing front terrace, recently laid with Marshalls Firedstone paving and equipped with weatherproof sockets and a Tesla charging point. Inside, the grand guest dining room features lofty ceilings, elegant décor, and uninterrupted sea views, creating an inviting welcome and excellent shared space for guests.
Atlanta is a well-established and profitable B&B with a strong reputation and repeat clientele. However, the property's size and layout also offer scope for alternative uses. Approved planning permission exists for a self-contained penthouse conversion, allowing an additional revenue stream or private accommodation.
Eastbourne is one of the UK's most popular year-round seaside destinations. The beach, pier, promenade, restaurants, shops, and key attractions including the Towner Art Gallery, tennis centre, theatres, and Beachy Head, are all within walking distance. London is under 90 minutes by train, and the South Downs National Park is right on your doorstep.
Whether you're seeking a ready-made hospitality business, a development opportunity, or a unique home by the sea, Atlanta Guest House delivers exceptional potential in a truly iconic setting.
Schools
Eastbourne College is only four minutes by car, and Bede's and St Andrew's preparatory schools are just down the road. The house is also near Ofsted 'Outstanding' nurseries, including Pooh's and St Thomas-a-Becket, several Ofsted 'Good' primaries, and all-through schools such as Gildredge House and Cavendish School.
Book your viewing today or for a brochure of this home call the Bees Homes country office.
If there is any point which is of particular importance to you, we invite you to discuss this with us, especially before you travel to view the property.
Please Note:
Money Laundering Regulations 2007: Intending purchasers will be asked to produce identification documentation upon acceptance of any offer. We would ask for your cooperation in producing such in order that there will not be a delay in agreeing the sale.
Bees Homes use all reasonable endeavours to supply accurate property information in line with the Consumer Protection from Unfair Trading Regulations 2008. These property details do not constitute any part of the offer or contract and all measurements are approximate. It should not be assumed that this property has all the necessary Planning, Building Regulation or other consents. Any services, appliances and heating system(s) listed have not been checked or tested.
Floor plan measurements: These approximate room sizes are only intended as general guidance. You must verify the dimensions carefully before ordering carpets or any built in furniture.
For a brochure of this unique home please call the Bees Homes country office.
Why not join our VIP BUYERS CLUB!
Once a member of our VIP BUYERS CLUB, you'll receive details of homes coming to market up to 7 days before everyone else. This gives you the opportunity to view and offer on the home before it goes to the open market.
A proportion of our unique homes are not advertised on the open market since many of our clients prefer a more discreet approach
As a member of the VIP BUYERS CLUB you will also be sent details of those properties we have been asked to sell privately.
Buyer Identification:
In accordance with Money Laundering Regulations, Bees Homes are required to obtain proof of identification for all buyers. Bees Homes employs the services of Credas to verify the identity and residence of purchasers.
Council Tax Band: A
Tenure: Freehold
Brochures
Brochure- COUNCIL TAXA payment made to your local authority in order to pay for local services like schools, libraries, and refuse collection. The amount you pay depends on the value of the property.Read more about council Tax in our glossary page.
- Band: A
- PARKINGDetails of how and where vehicles can be parked, and any associated costs.Read more about parking in our glossary page.
- Ask agent
- GARDENA property has access to an outdoor space, which could be private or shared.
- Yes
- ACCESSIBILITYHow a property has been adapted to meet the needs of vulnerable or disabled individuals.Read more about accessibility in our glossary page.
- Ask agent
Royal Parade, Eastbourne
Add an important place to see how long it'd take to get there from our property listings.
__mins driving to your place
Get an instant, personalised result:
- Show sellers you’re serious
- Secure viewings faster with agents
- No impact on your credit score
Your mortgage
Notes
Staying secure when looking for property
Ensure you're up to date with our latest advice on how to avoid fraud or scams when looking for property online.
Visit our security centre to find out moreDisclaimer - Property reference RS0441. The information displayed about this property comprises a property advertisement. Rightmove.co.uk makes no warranty as to the accuracy or completeness of the advertisement or any linked or associated information, and Rightmove has no control over the content. This property advertisement does not constitute property particulars. The information is provided and maintained by Bees Homes, Alfriston. Please contact the selling agent or developer directly to obtain any information which may be available under the terms of The Energy Performance of Buildings (Certificates and Inspections) (England and Wales) Regulations 2007 or the Home Report if in relation to a residential property in Scotland.
*This is the average speed from the provider with the fastest broadband package available at this postcode. The average speed displayed is based on the download speeds of at least 50% of customers at peak time (8pm to 10pm). Fibre/cable services at the postcode are subject to availability and may differ between properties within a postcode. Speeds can be affected by a range of technical and environmental factors. The speed at the property may be lower than that listed above. You can check the estimated speed and confirm availability to a property prior to purchasing on the broadband provider's website. Providers may increase charges. The information is provided and maintained by Decision Technologies Limited. **This is indicative only and based on a 2-person household with multiple devices and simultaneous usage. Broadband performance is affected by multiple factors including number of occupants and devices, simultaneous usage, router range etc. For more information speak to your broadband provider.
Map data ©OpenStreetMap contributors.




