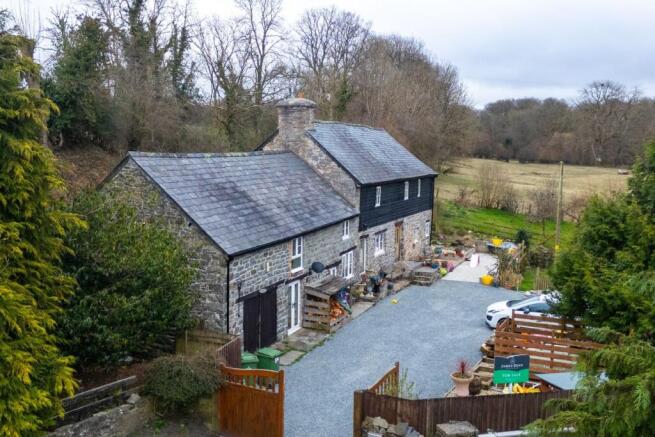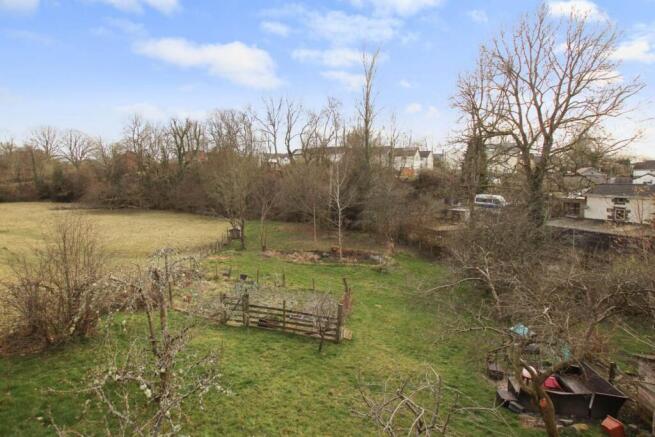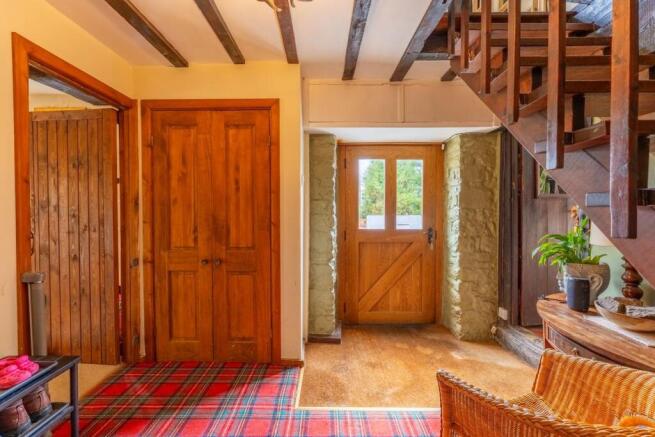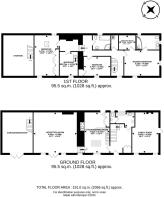
Howey, Llandrindod Wells, LD1

- PROPERTY TYPE
Character Property
- BEDROOMS
4
- BATHROOMS
2
- SIZE
Ask agent
- TENUREDescribes how you own a property. There are different types of tenure - freehold, leasehold, and commonhold.Read more about tenure in our glossary page.
Freehold
Key features
- Stunningly presented character filled semi-rural residence
- Historic former mill believed to date to the 16th Century
- Gently sloping streamside gardens extending to around 1.3 acres
- Ample parking for numerous vehicles and garage/workshop
- Central village location in between Llandrindod and Builth Wells
- Four bedrooms with en-suite to master and luxury family bathroom
- Two reception rooms on ground floor plus large kitchen/dining room
- Energy performance certificate - F
- Council tax band 'F'
- Viewings are highly recommended to appreciate in full!
Description
This stunning property is sure to leave you speechless. Nestled in the charming village of Howey, in the heart of picturesque Mid-Wales, The Old Mill Gallery offers an exceptional country residence with a rich history dating back to the 16th century. Originally a working mill until the early 1900s, the building was acquired by Powys County Council in 1933, briefly serving as a road repair depot with one of the workers residing in the mill house. After returning to private ownership in 1984, the property has been thoughtfully transformed into a beautiful family home, blending modern comforts with a wealth of historic character.
Approached via a peaceful one-way road that winds through the heart of Howey, the property is accessed through a set of double hardwood gates, ensuring both privacy and seclusion. These gates open onto a spacious gravel driveway, which provides ample parking and leads to a garage/workshop. A further stretch of the driveway brings you to the front door of the house, welcoming you into a home that exudes warmth and charm. Inside, the entrance hallway, with its commercial-grade woollen carpet, guides you into the first of many inviting spaces. To the south-eastern side of the house, the family room is a delightful blend of character and comfort, featuring exposed timbers, stonework, and an external door leading to the grounds. The hallway continues into a generously sized kitchen/dining area, where traditional design meets contemporary function. An island unit provides additional prep space, while the Aga stove, set into the original Inglenook with its bread oven, anchors the room in history. Exposed stone walls and beams add rustic charm, and a larder cupboard and dining area complete the space, with an external door for easy access to the garden. Beyond the kitchen, timber steps lead down to the cosy lounge, where engineered oak flooring, exposed beams, and a multi-fuel stove create a perfect setting for relaxation. Underfloor heating and French doors that open to the parking area make this a room to be enjoyed year-round. Completing the ground floor is a practical utility room, recently upgraded with a downstairs WC and wash hand basin.
The first floor is equally impressive, starting with a spacious master bedroom suite. This serene retreat includes an en-suite shower room with a large corner shower, vanity unit with inset WC and wash hand basin, and a generous walk-in wardrobe/dressing room. The landing also offers access to a large airing cupboard that houses the central heating boiler. The remaining bedrooms are thoughtfully laid out, with a large double bedroom boasting built-in wardrobes and views to the front, while a second double bedroom offers a quirky ladder-style staircase leading up to a converted attic space—perfect for a playroom, study, or occasional bedroom (it has previously housed a double bed!). At the end of the corridor, the guest bedroom is a tranquil haven, with a vaulted ceiling, built-in timber half wardrobes, and views both to the front and rear of the property. The first-floor accommodation is completed by a luxurious family bathroom, featuring a panelled bath, WC, wash hand basin, and a corner shower cubicle.
Externally, the property continues to impress with its beautifully landscaped grounds. A gravel driveway and parking area provide ample space for multiple vehicles. The gardens extend to the side of the property, where a small copse of fruit trees leads to the north-eastern boundary, alongside a vegetable patch. The grounds also feature a gently sloping lawn that stretches to the front, eventually descending to a flat area of pasture. Here, a pond, timber outbuildings, seating areas, and a mix of shrubs, trees, and plants create an idyllic outdoor space. Howey Brook gently meanders along the south-western boundary, adding to the tranquil atmosphere of this wonderful property.
With its fascinating history, stunning setting, and exceptional living spaces, this is truly a home that must be seen to be appreciated. Arrange a viewing today to fully experience all that this unique property has to offer.
Telephone & Broadband: Telephone- subject to BT transfer regulations. According to comparethemarket.com the property has a broadband speed of: 57.05Mbps Mbps (average speed of Mbps).
Please note you should always confirm this by speaking to the specific provider you would like to use. This is for guidance only.
The property is located in the village of Howey which is just under two and a half miles from the Spa town of Llandrindod Wells. Howey itself offers many scenic walks and rambles which are easily accessible close by. Llandrindod Wells is the county town of the largest county in Wales, Powys. Offering an extensive range of retail, recreational and educational facilities the Spa Town is a popular destination for visitors due to the picturesque surrounding countryside and mixture of beautiful Victorian and Edwardian town houses. Llandrindod is easily accessible by both rail and road with several local bus services in and around the area, neighbouring towns and villages. There is outstanding education available in the area, with several primary schools, a comprehensive secondary school and six form. Llandrindod also boasts The Albert Hall theatre, the National Cycle Collection museum and the large man-made lake and accompanying sculptures. The town also hosts the annual Victorian Festival Many where locals and visitors dress in antique costumes, and the whole town steps back in time. The town itself boasts many sporting and recreational facilities including a Football Club, Rugby Club, an international standard outdoor bowling green which hosts national and international events and a newer indoor bowling centre and highly regarded 18 hole golf course and driving range. There is also a leisure centre with full sized swimming pool, gym, AstroTurf pitch and indoor sports hall. Situated within the Wye Valley, an area of natural beauty and close to the Elan Valley at Rhayader, it is well-known as a walker’s paradise whilst the Red Kite feeding centre at Gigrin Farm offers a truly unique experience to see the rare and magnificent birds on a daily basis.
- COUNCIL TAXA payment made to your local authority in order to pay for local services like schools, libraries, and refuse collection. The amount you pay depends on the value of the property.Read more about council Tax in our glossary page.
- Band: F
- PARKINGDetails of how and where vehicles can be parked, and any associated costs.Read more about parking in our glossary page.
- Yes
- GARDENA property has access to an outdoor space, which could be private or shared.
- Yes
- ACCESSIBILITYHow a property has been adapted to meet the needs of vulnerable or disabled individuals.Read more about accessibility in our glossary page.
- Ask agent
Howey, Llandrindod Wells, LD1
Add an important place to see how long it'd take to get there from our property listings.
__mins driving to your place
Your mortgage
Notes
Staying secure when looking for property
Ensure you're up to date with our latest advice on how to avoid fraud or scams when looking for property online.
Visit our security centre to find out moreDisclaimer - Property reference 28810473. The information displayed about this property comprises a property advertisement. Rightmove.co.uk makes no warranty as to the accuracy or completeness of the advertisement or any linked or associated information, and Rightmove has no control over the content. This property advertisement does not constitute property particulars. The information is provided and maintained by James.Dean, Builth Wells. Please contact the selling agent or developer directly to obtain any information which may be available under the terms of The Energy Performance of Buildings (Certificates and Inspections) (England and Wales) Regulations 2007 or the Home Report if in relation to a residential property in Scotland.
*This is the average speed from the provider with the fastest broadband package available at this postcode. The average speed displayed is based on the download speeds of at least 50% of customers at peak time (8pm to 10pm). Fibre/cable services at the postcode are subject to availability and may differ between properties within a postcode. Speeds can be affected by a range of technical and environmental factors. The speed at the property may be lower than that listed above. You can check the estimated speed and confirm availability to a property prior to purchasing on the broadband provider's website. Providers may increase charges. The information is provided and maintained by Decision Technologies Limited. **This is indicative only and based on a 2-person household with multiple devices and simultaneous usage. Broadband performance is affected by multiple factors including number of occupants and devices, simultaneous usage, router range etc. For more information speak to your broadband provider.
Map data ©OpenStreetMap contributors.








