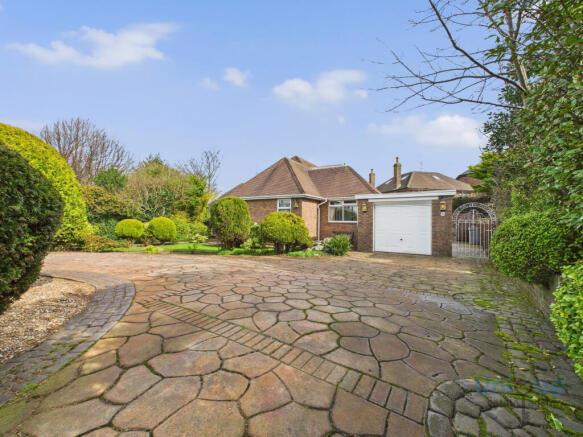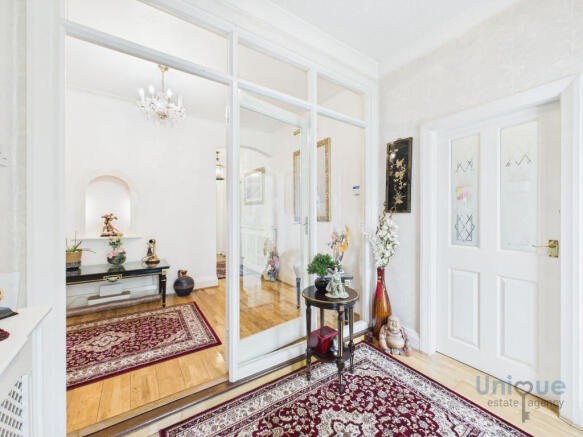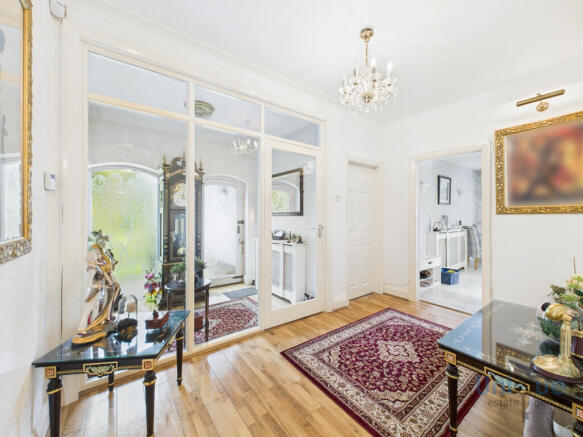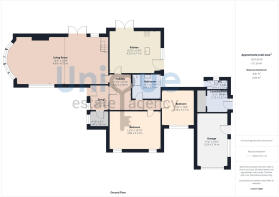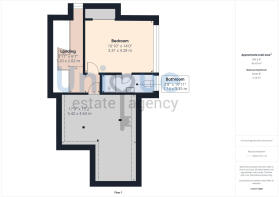North Park Drive, Blackpool, FY3

- PROPERTY TYPE
Bungalow
- BEDROOMS
3
- BATHROOMS
2
- SIZE
1,776 sq ft
165 sq m
- TENUREDescribes how you own a property. There are different types of tenure - freehold, leasehold, and commonhold.Read more about tenure in our glossary page.
Freehold
Key features
- MODERN Fitted Kitchen / Breakfast / Dining Room
- IMMACULATE Detached Family Home,
- GREAT LOCATION - Close To Stanley Park
- THREE Double Bedrooms, One With En-Suite Facility
- STUNNING Living And Family Dining Room
- Large Loft Space - Potential To Create Another Bedroom
- FANTASTIC Wraparound Gardens, EXTENSIVE Off Road Parking For Many Vehicles
Description
This family home has been owned by the present owners for many years and has been exceptionally well maintained during that time, most recent updates include but are not limited to; BRAND NEW Boiler MARCH 2025, NEW Property Alarm System for peace of mind, NEW En-suite shower room 2023, Modern fireplace in the lounge to mention a few of the many recent updates.
As a result of the care and updates this property truly is ready to move into! and we believe will not be available for long. So to secure your viewing please call Unique Thornton on today!
EPC: E
Council Tax: F
Internal Living Space: 165sqm
Tenure: Freehold, to be confirmed by your legal representative.
Vestibule With Cloakroom Adjacent - 2.55 x 1.86 - at max m (8′4″ x 6′1″ ft)
Light, bright & welcoming entrance porch with door to hallway and cloakroom. Striking natural wood floor that flows to the hallway.
Cloakroom: 1.87m x 1.49m Fantastic size welcome storage for all your coats and shoes.
Entrance Hallway - 3.62 x 2.09 - at max m (11′11″ x 6′10″ ft)
Attractive entrance hallway with natural wood floor and doors that lead off to the kitchen / breakfast room, feature living and dining room, two double bedrooms and the family bath and shower room.
Kitchen / Breakfast & Dining Room
A great size modern fitted kitchen boasting a vast range of wall mounted, full length, space saving / larder and base units with granite work surfaces that extend to the breakfast island with storage under with integral granite drainer and ceramic sink. Integrated appliances include NEFF double oven, combination microwave and grill, Siemans induction hob with extractor fan over, Bosch dishwasher with Quooker instant hot and cold water taps. Ample floor space for dining table and chairs. UPVC door provides access to the rear garden and there are large UPVC French doors out to the decked landscaped garden with stream to the rear.
Living & Dining Room
A real feature, spacious and versatile room with striking staircase that leads to the mezzanine gallery / landing that leads to the bedroom on the first floor. This room boasts an extensive footprint with windows to three aspects, the front, side and rear elevations making this a light, bright family room. Decorative fire surround with mantle over, marble backing and hearth with living flame gas fire. Warm air flow vents. (Dining table and chairs and some additional pieces of furniture can be negotiable in sale).
Ground Floor Bedroom
The largest of the two ground floor bedrooms is an amazing size and boasts a wide range of fitted wardrobes, drawers and dressing table with windows to the front aspect.
Ground Floor Bedroom
The second ground floor bedroom is a well proportioned double bedroom with fitted wardrobes, dressing table and drawers. Window to the front aspect.
Family Bath & Shower Room
Fantastic size, family bath and shower room comprising free standing, roll top bath with hand held shower and telephone style rest. Shower cubicle with mains 'Rain' feature shower and vanity sink unit with hidden flush unit, both boast generous storage cupboards.
First Floor Mezzanine Gallery / Landing
Attractive landing with doors to a double bedroom with en-suite shower room and a great size storage room into the eaves, boasting potential to develop further.
Bedroom
Double bedroom with range of fitted furniture and en suite shower room.
En-Suite Shower Room
Modern shower room (installed 2023) comprising cubicle, vanity sink unit with storage under and low flush toilet.
Loft Space
A great size storage room into the eaves, boasting potential to develop into another bedroom or office, depending on need.
Garage
Single garage with power assisted door, UPVC side door access.
Laundry Room
A welcome addition to any family home, a great size laundry room with plumbing for washing machine space for tumble dryer and other white goods. NEW wall mounted boiler installed MARCH 2025! Garden pond hoover - negotiable in sale.
Gardens & External Areas
This fantastic property boasts wraparound striking gardens, the front garden boasts a vast range of mature trees, shrubs and planted borders, gated driveway provides off road parking for several cars and leads to the garage. Gated side access guides you to the side and rear of the property where you will find access to the laundry room, external toilet and a stunning, one of a kind landscaped garden to the rear aspect with rockeries, matures shrubs and borders, boasting stream with decked viewing platform and decked seating area with gated access to water falls, stream and wishing well. A further driveway for several cars sits to the rear elevation.
- COUNCIL TAXA payment made to your local authority in order to pay for local services like schools, libraries, and refuse collection. The amount you pay depends on the value of the property.Read more about council Tax in our glossary page.
- Band: F
- PARKINGDetails of how and where vehicles can be parked, and any associated costs.Read more about parking in our glossary page.
- Yes
- GARDENA property has access to an outdoor space, which could be private or shared.
- Yes
- ACCESSIBILITYHow a property has been adapted to meet the needs of vulnerable or disabled individuals.Read more about accessibility in our glossary page.
- Ask agent
North Park Drive, Blackpool, FY3
Add an important place to see how long it'd take to get there from our property listings.
__mins driving to your place
Your mortgage
Notes
Staying secure when looking for property
Ensure you're up to date with our latest advice on how to avoid fraud or scams when looking for property online.
Visit our security centre to find out moreDisclaimer - Property reference 8618. The information displayed about this property comprises a property advertisement. Rightmove.co.uk makes no warranty as to the accuracy or completeness of the advertisement or any linked or associated information, and Rightmove has no control over the content. This property advertisement does not constitute property particulars. The information is provided and maintained by Unique Estate Agency Ltd, Thornton Cleveleys. Please contact the selling agent or developer directly to obtain any information which may be available under the terms of The Energy Performance of Buildings (Certificates and Inspections) (England and Wales) Regulations 2007 or the Home Report if in relation to a residential property in Scotland.
*This is the average speed from the provider with the fastest broadband package available at this postcode. The average speed displayed is based on the download speeds of at least 50% of customers at peak time (8pm to 10pm). Fibre/cable services at the postcode are subject to availability and may differ between properties within a postcode. Speeds can be affected by a range of technical and environmental factors. The speed at the property may be lower than that listed above. You can check the estimated speed and confirm availability to a property prior to purchasing on the broadband provider's website. Providers may increase charges. The information is provided and maintained by Decision Technologies Limited. **This is indicative only and based on a 2-person household with multiple devices and simultaneous usage. Broadband performance is affected by multiple factors including number of occupants and devices, simultaneous usage, router range etc. For more information speak to your broadband provider.
Map data ©OpenStreetMap contributors.
