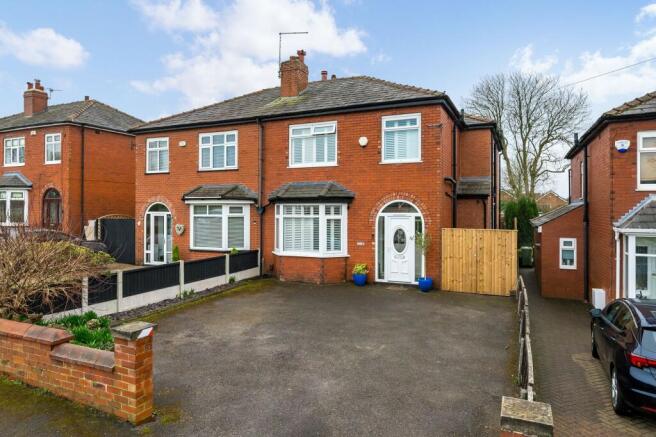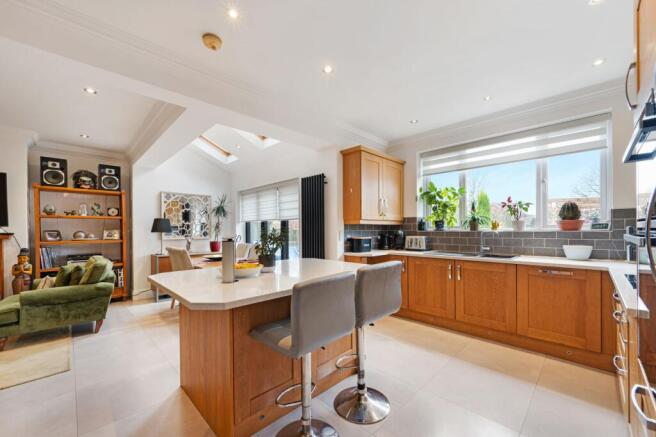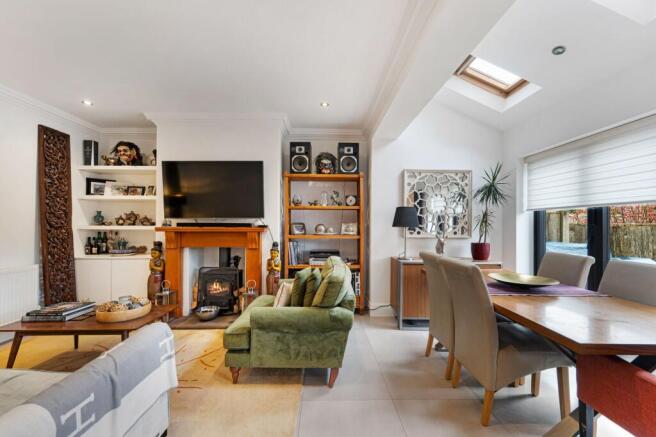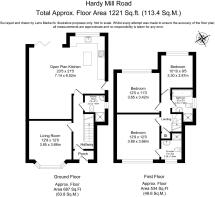Hardy Mill Road, Harwood, BL2 3 | Extended Family Home with Huge Garden and Open-Plan Living

- PROPERTY TYPE
Semi-Detached
- BEDROOMS
3
- BATHROOMS
3
- SIZE
1,221 sq ft
113 sq m
Key features
- Double extended home with high ceilings and bay window
- Stunning open plan kitchen and family space with bi-fold doors
- Three double bedrooms including an impressive main suite
- Three stylish bathrooms including en suite and ground floor shower
- Incredible rear garden with huge potential to extend further
- Top spec Neff double oven, fridge, Samsung washer and dryer included
- Short walk to Harwood shops, cafes and Morrisons supermarket
- Excellent local schools and countryside walks nearby
- No Chain!
Description
172 Hardy Mill Road, Harwood, Bolton, BL2 3PW
SEE THE VIDEO TOUR OF THIS HOME
Positioned on the ever-popular Hardy Mill Road, this superb family home enjoys a brilliant location just a short walk from Harwood Precinct, where you’ll find places to eat and drink like Bill & Coo, Porters Wine Bar, and the Nook & Cranny, along with the convenience of a large Morrisons supermarket. Schooling in the area is excellent – Hardy Mill Primary is just around the corner, and Canon Slade, Turton High, Thornleigh and Bolton School are all within easy reach. For those who love the outdoors, there are countryside walks nearby and easy access to Jumbles Country Park, with neighbouring areas like Bradshaw, Bromley Cross and Egerton offering even more to explore.
The house itself has been extended to the rear and the result is a brilliant open-plan kitchen, dining and living space – ideal for family life and entertaining. There’s a separate bay-fronted lounge to the front, a stylish downstairs shower room tucked beneath the stairs, and a large, light-filled hallway that gives a great sense of space the moment you walk in.
Upstairs, what was once the box room has been transformed into a comfortable double bedroom thanks to the extension. In total, there are three double bedrooms, including a lovely main bedroom with its own en suite, plus a separate family bathroom off the landing.
One of the standout features here is the garden – it’s absolutely huge, offering plenty of space for families, social gatherings or even further extension, subject to the usual permissions. There’s scope to add an outbuilding, a summer house or even create your own outdoor kitchen and entertaining area.
The current owners have made a number of tasteful improvements, from high-end floor finishes to fitted furniture in the lounge alcoves, restored paving, new skirting and architraves, and servicing of the bi-fold doors. There’s a top-spec Neff double oven, new fridge, and a Samsung washer and dryer – all included in the sale.
This is a beautiful period home with high ceilings, big windows and bags of natural light, blending character and space with modern functionality. The owners have loved living here – and it’s easy to see why. If circumstances hadn’t changed, they’d have stayed.
A brilliant opportunity for a growing family looking for a forever home in Harwood.
EPC Rating: C
- COUNCIL TAXA payment made to your local authority in order to pay for local services like schools, libraries, and refuse collection. The amount you pay depends on the value of the property.Read more about council Tax in our glossary page.
- Band: C
- PARKINGDetails of how and where vehicles can be parked, and any associated costs.Read more about parking in our glossary page.
- Ask agent
- GARDENA property has access to an outdoor space, which could be private or shared.
- Yes
- ACCESSIBILITYHow a property has been adapted to meet the needs of vulnerable or disabled individuals.Read more about accessibility in our glossary page.
- Ask agent
Hardy Mill Road, Harwood, BL2 3 | Extended Family Home with Huge Garden and Open-Plan Living
Add an important place to see how long it'd take to get there from our property listings.
__mins driving to your place
Get an instant, personalised result:
- Show sellers you’re serious
- Secure viewings faster with agents
- No impact on your credit score
Your mortgage
Notes
Staying secure when looking for property
Ensure you're up to date with our latest advice on how to avoid fraud or scams when looking for property online.
Visit our security centre to find out moreDisclaimer - Property reference 00877d6f-04cb-4638-a4e8-81d64258dbee. The information displayed about this property comprises a property advertisement. Rightmove.co.uk makes no warranty as to the accuracy or completeness of the advertisement or any linked or associated information, and Rightmove has no control over the content. This property advertisement does not constitute property particulars. The information is provided and maintained by WeLocate, Bolton. Please contact the selling agent or developer directly to obtain any information which may be available under the terms of The Energy Performance of Buildings (Certificates and Inspections) (England and Wales) Regulations 2007 or the Home Report if in relation to a residential property in Scotland.
*This is the average speed from the provider with the fastest broadband package available at this postcode. The average speed displayed is based on the download speeds of at least 50% of customers at peak time (8pm to 10pm). Fibre/cable services at the postcode are subject to availability and may differ between properties within a postcode. Speeds can be affected by a range of technical and environmental factors. The speed at the property may be lower than that listed above. You can check the estimated speed and confirm availability to a property prior to purchasing on the broadband provider's website. Providers may increase charges. The information is provided and maintained by Decision Technologies Limited. **This is indicative only and based on a 2-person household with multiple devices and simultaneous usage. Broadband performance is affected by multiple factors including number of occupants and devices, simultaneous usage, router range etc. For more information speak to your broadband provider.
Map data ©OpenStreetMap contributors.




